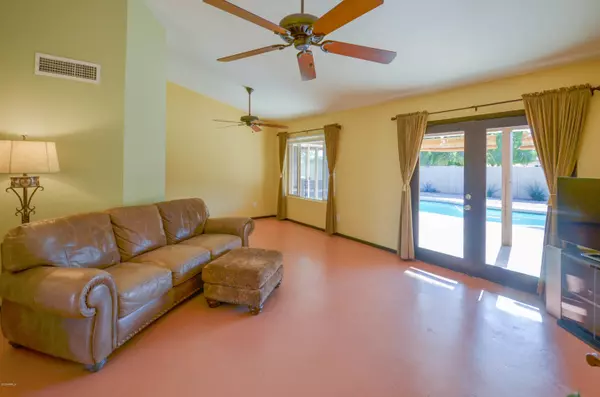$355,000
$360,000
1.4%For more information regarding the value of a property, please contact us for a free consultation.
3 Beds
2 Baths
1,828 SqFt
SOLD DATE : 05/20/2020
Key Details
Sold Price $355,000
Property Type Single Family Home
Sub Type Single Family - Detached
Listing Status Sold
Purchase Type For Sale
Square Footage 1,828 sqft
Price per Sqft $194
Subdivision Spanish Mountain Estates Lot 1-90 & Tr A&B
MLS Listing ID 6059655
Sold Date 05/20/20
Style Territorial/Santa Fe
Bedrooms 3
HOA Y/N No
Originating Board Arizona Regional Multiple Listing Service (ARMLS)
Year Built 1979
Annual Tax Amount $2,101
Tax Year 2019
Lot Size 8,690 Sqft
Acres 0.2
Property Description
Now more then ever, are you searching for a serene enclave? Then welcome, 10202 S. 45th is that special place. Situated on a larger than average lot with N/S exposure you'll find calm the minute you walk upon the tranquil & shaded front yard. The desert landscaping is there for you to enjoy, not prune! Both front & back are designed for easy care living. Come inside this true single story to find a great room with vaulted ceilings overlooking a crystal blue pool. No expense has been spared in maintaining your soon-to-be new nest, including: a freshly painted exterior, dual pane Pella windows through-out, all popcorn ceilings removed, pool deck refresh, flat roof re-coat, & a Fujitsu A/C split added. See documents tab for all the upgrades. Too many to list here! All it's missing is you!
Location
State AZ
County Maricopa
Community Spanish Mountain Estates Lot 1-90 & Tr A&B
Direction From 48th and Elliot head north. Turn left onto Western Star Blvd. Turn right on Desert View Drive. Turn left on 45th Street. Home will be on your left. THERE IS NO SIGN ON THE PROPERTY.
Rooms
Other Rooms Great Room, Family Room
Den/Bedroom Plus 3
Separate Den/Office N
Interior
Interior Features Eat-in Kitchen, No Interior Steps, Vaulted Ceiling(s), See Remarks
Heating Electric
Cooling Refrigeration
Flooring Tile
Fireplaces Number No Fireplace
Fireplaces Type None
Fireplace No
Window Features Double Pane Windows
SPA None
Laundry Wshr/Dry HookUp Only
Exterior
Garage Spaces 2.0
Garage Description 2.0
Fence Block
Pool Private
Utilities Available SRP
Roof Type Foam
Private Pool Yes
Building
Lot Description Desert Back, Desert Front
Story 1
Builder Name Unknown
Sewer Public Sewer
Water City Water
Architectural Style Territorial/Santa Fe
New Construction No
Schools
Elementary Schools Kyrene De Las Lomas School
Middle Schools Kyrene Centennial Middle School
High Schools Mountain Pointe High School
School District Tempe Union High School District
Others
HOA Fee Include No Fees
Senior Community No
Tax ID 301-40-588
Ownership Fee Simple
Acceptable Financing Cash, Conventional, FHA, VA Loan
Horse Property N
Listing Terms Cash, Conventional, FHA, VA Loan
Financing Conventional
Read Less Info
Want to know what your home might be worth? Contact us for a FREE valuation!

Our team is ready to help you sell your home for the highest possible price ASAP

Copyright 2024 Arizona Regional Multiple Listing Service, Inc. All rights reserved.
Bought with Keller Williams Integrity First
GET MORE INFORMATION

Partner | Lic# SA575824000






