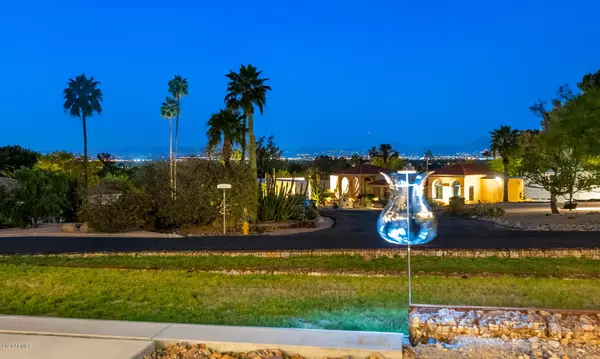$1,585,000
$1,624,000
2.4%For more information regarding the value of a property, please contact us for a free consultation.
4 Beds
3.5 Baths
4,250 SqFt
SOLD DATE : 10/16/2020
Key Details
Sold Price $1,585,000
Property Type Single Family Home
Sub Type Single Family - Detached
Listing Status Sold
Purchase Type For Sale
Square Footage 4,250 sqft
Price per Sqft $372
Subdivision Tatum Mountain Estates Lots 1-28
MLS Listing ID 6064923
Sold Date 10/16/20
Style Contemporary
Bedrooms 4
HOA Y/N No
Originating Board Arizona Regional Multiple Listing Service (ARMLS)
Year Built 1976
Annual Tax Amount $6,366
Tax Year 2019
Lot Size 0.817 Acres
Acres 0.82
Property Description
Exclusive Tatum Mtn Estates in scenic Paradise Valley. Remodeled throughout with Bluetooth controlled new (2019) A/C units. Impressive custom dual pane windows provide unmatched views of the City & surrounding mountains. New hot water & tankless water heaters (2019) & customized heated floors throughout. The amazing kitchen has cupboard faced appliances that provide a clean uncluttered environment that flows to a spectacular 2200 sq ft glass & steel central area. Large & serene with timed landscape watering, mini golf course & a spacious pool with a new(2018) variable speed motor. Backyard includes a unique screened raised garden. Top rated(A) schools & proximity to freeway systems make this private home comfortably accessible. With extras too numerous to mention, this home is a must see.
Location
State AZ
County Maricopa
Community Tatum Mountain Estates Lots 1-28
Direction Just off the Tatum curve. Tatum to Sunset blvd. Go right and follow Sunset to the house.
Rooms
Other Rooms Separate Workshop, Great Room
Master Bedroom Split
Den/Bedroom Plus 4
Separate Den/Office N
Interior
Interior Features Eat-in Kitchen, Breakfast Bar, Drink Wtr Filter Sys, No Interior Steps, Vaulted Ceiling(s), Wet Bar, Double Vanity, Full Bth Master Bdrm, Separate Shwr & Tub, High Speed Internet, See Remarks
Heating Electric, Natural Gas, Floor Furnace, Wall Furnace
Cooling Refrigeration, Programmable Thmstat, Ceiling Fan(s)
Flooring Concrete
Fireplaces Type 1 Fireplace
Fireplace Yes
Window Features Skylight(s),Double Pane Windows
SPA None
Laundry Wshr/Dry HookUp Only
Exterior
Exterior Feature Covered Patio(s), Other, Storage
Parking Features Dir Entry frm Garage, Electric Door Opener, RV Gate, RV Access/Parking
Garage Spaces 2.0
Carport Spaces 1
Garage Description 2.0
Fence Block, Wood
Pool Variable Speed Pump, Diving Pool, Private
Utilities Available APS, SW Gas
Amenities Available None
View City Lights, Mountain(s)
Roof Type Foam,Metal
Private Pool Yes
Building
Lot Description Sprinklers In Rear, Sprinklers In Front, Grass Front, Grass Back, Auto Timer H2O Front, Auto Timer H2O Back
Story 1
Builder Name na
Sewer Septic Tank
Water City Water
Architectural Style Contemporary
Structure Type Covered Patio(s),Other,Storage
New Construction No
Schools
Elementary Schools Cherokee Elementary School
Middle Schools Cocopah Middle School
High Schools Chaparral High School
School District Scottsdale Unified District
Others
HOA Fee Include No Fees
Senior Community No
Tax ID 168-82-021
Ownership Fee Simple
Acceptable Financing Cash, Conventional
Horse Property N
Horse Feature See Remarks
Listing Terms Cash, Conventional
Financing Conventional
Read Less Info
Want to know what your home might be worth? Contact us for a FREE valuation!

Our team is ready to help you sell your home for the highest possible price ASAP

Copyright 2024 Arizona Regional Multiple Listing Service, Inc. All rights reserved.
Bought with Biltmore Lifestyles RE Company
GET MORE INFORMATION

Partner | Lic# SA575824000






