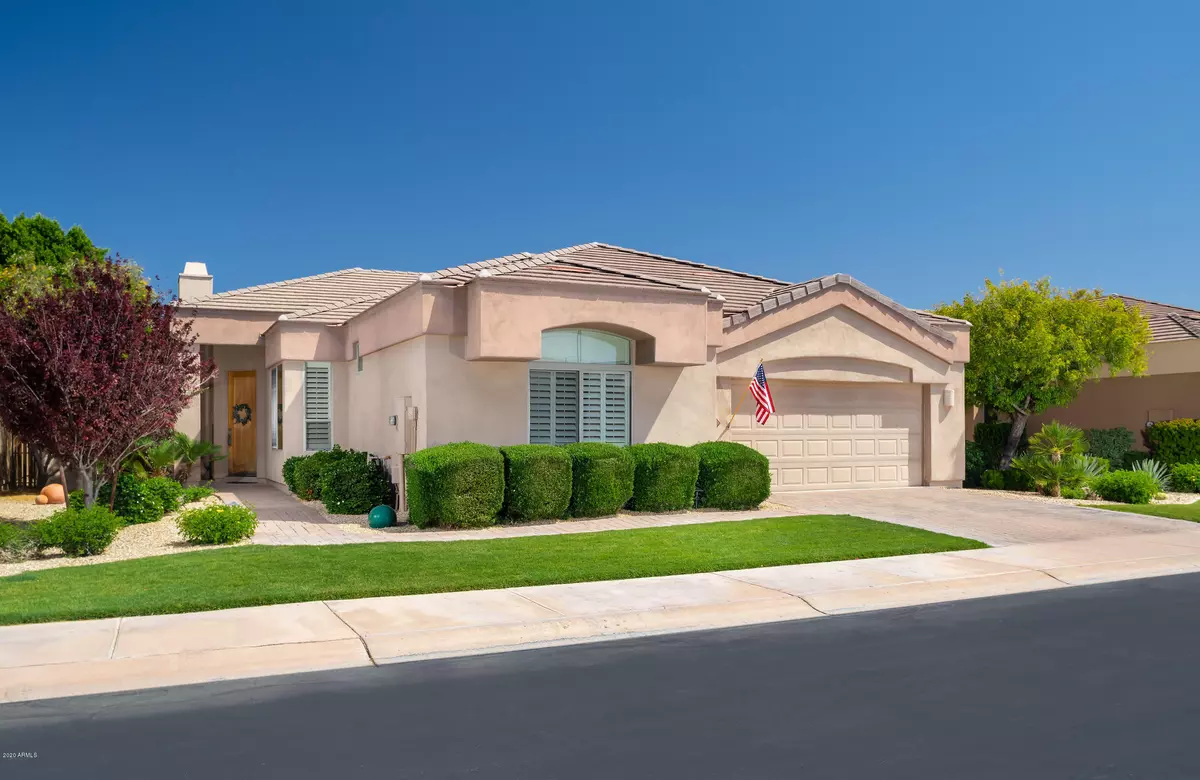$615,000
$624,950
1.6%For more information regarding the value of a property, please contact us for a free consultation.
2 Beds
2 Baths
2,097 SqFt
SOLD DATE : 06/10/2020
Key Details
Sold Price $615,000
Property Type Single Family Home
Sub Type Single Family Residence
Listing Status Sold
Purchase Type For Sale
Square Footage 2,097 sqft
Price per Sqft $293
Subdivision Scottsdale Links Estates
MLS Listing ID 6070389
Sold Date 06/10/20
Style Contemporary,Ranch
Bedrooms 2
HOA Fees $195/mo
HOA Y/N Yes
Year Built 2001
Annual Tax Amount $3,507
Tax Year 2019
Lot Size 6,000 Sqft
Acres 0.14
Property Sub-Type Single Family Residence
Source Arizona Regional Multiple Listing Service (ARMLS)
Property Description
This Beautiful and Spacious Home is in the tucked away Secluded Gated Community of Village at Scottsdale Links. The Community is wrapped by the Fairways of the Silverado Golf Club. Upon entering this Wonderful Home you are greeted by the Open and Inviting Great Room with a 11 Foot Ceiling. Plantation Wood Shutters throughout make the interior space feel Warm and Cozy as does the Gas Fireplace which ignites with a flip of a switch! Every room is Generously Proportioned, including both Master Suites. In the Living Room and Den there are Custom Built-in Bookcases with room for your Audio/Visual System. There are also built-in Speakers throughout and on the Covered Patio. The Patio area, created with Pavers, has a Barbecue with a Bar. This is the Perfect Retreat for you to Live your Best Life!
Location
State AZ
County Maricopa
Community Scottsdale Links Estates
Direction South on 86th Street to end of Street (at Cactus Wren Road). Go through gate to Tuckey Lane. Left (East) on Tuckey Ln to Home on Left (North) side of street. NOTE: GPS WILL TAKE YOU TO INCORRECT GATE
Rooms
Other Rooms Great Room
Den/Bedroom Plus 3
Separate Den/Office Y
Interior
Interior Features High Speed Internet, Double Vanity, Physcl Chlgd (SRmks), Eat-in Kitchen, Breakfast Bar, 9+ Flat Ceilings, Furnished(See Rmrks), No Interior Steps, Soft Water Loop, Pantry, 2 Master Baths, Full Bth Master Bdrm, Separate Shwr & Tub
Heating Natural Gas
Cooling Central Air, Ceiling Fan(s)
Flooring Carpet, Tile
Fireplaces Type 1 Fireplace, Living Room, Gas
Fireplace Yes
Window Features Dual Pane
Appliance Electric Cooktop, Water Purifier
SPA None
Exterior
Exterior Feature Private Yard, Built-in Barbecue
Parking Features Garage Door Opener, Attch'd Gar Cabinets
Garage Spaces 2.0
Garage Description 2.0
Fence Block
Pool No Pool
Community Features Golf, Gated, Community Spa Htd, Community Pool Htd
Roof Type Tile
Accessibility Lever Handles, Hard/Low Nap Floors, Bath Lever Faucets, Bath Grab Bars
Porch Covered Patio(s), Patio
Private Pool false
Building
Lot Description Sprinklers In Rear, Sprinklers In Front, Desert Back, Desert Front, Gravel/Stone Front, Gravel/Stone Back, Grass Front, Auto Timer H2O Front, Auto Timer H2O Back
Story 1
Builder Name Odyssey Homes
Sewer Sewer in & Cnctd, Public Sewer
Water City Water
Architectural Style Contemporary, Ranch
Structure Type Private Yard,Built-in Barbecue
New Construction No
Schools
Elementary Schools Kiva Elementary School
Middle Schools Mohave Middle School
High Schools Saguaro High School
School District Scottsdale Unified District
Others
HOA Name VSL Scottsdale Links
HOA Fee Include Maintenance Grounds,Street Maint,Front Yard Maint
Senior Community No
Tax ID 174-09-114
Ownership Fee Simple
Acceptable Financing Cash, Conventional
Horse Property N
Listing Terms Cash, Conventional
Financing Cash
Special Listing Condition Owner/Agent, Probate Listing
Read Less Info
Want to know what your home might be worth? Contact us for a FREE valuation!

Our team is ready to help you sell your home for the highest possible price ASAP

Copyright 2025 Arizona Regional Multiple Listing Service, Inc. All rights reserved.
Bought with Arizona Best Real Estate
GET MORE INFORMATION
Partner | Lic# SA575824000






