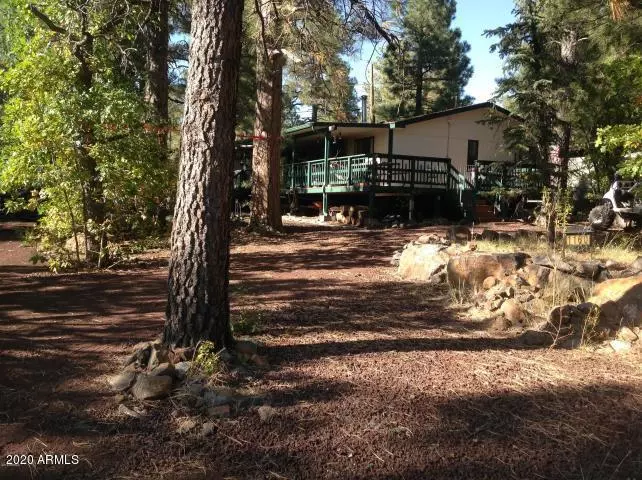$315,000
$319,900
1.5%For more information regarding the value of a property, please contact us for a free consultation.
3 Beds
2 Baths
1,148 SqFt
SOLD DATE : 05/15/2020
Key Details
Sold Price $315,000
Property Type Mobile Home
Sub Type Mfg/Mobile Housing
Listing Status Sold
Purchase Type For Sale
Square Footage 1,148 sqft
Price per Sqft $274
Subdivision Pinewood Unit 11B
MLS Listing ID 6070704
Sold Date 05/15/20
Style Other (See Remarks)
Bedrooms 3
HOA Y/N No
Originating Board Arizona Regional Multiple Listing Service (ARMLS)
Year Built 1989
Annual Tax Amount $949
Tax Year 2019
Lot Size 9,678 Sqft
Acres 0.22
Property Description
Beautiful DOUBLE LOT nestled high up in the mountains of Munds Park. Home sits back on a fully mature pine treed lot with tons of parking including a circular driveway, dog run and tons of space to add on or enjoy and entertain. Newly remodeled with granite counters, new stainless steel appliances, upgraded flooring throughout, decora reclaimed wood accent wall, brand new bathrooms with higher sinks, new cabinetry with granite, brand new shower and tub with glass enclosure. Brushed nickel hardware, fans and faucets. Includes a two story garage/man cave thats 15'x 32' and a 10'x12' tuff shed for extra storage. Has a large cedar gazebo with metal roof, fan and electric. Finished off with a large wrap around deck, don't miss out on this hard to find double lot, hard to find property!
Location
State AZ
County Coconino
Community Pinewood Unit 11B
Direction I-17N, exit 322,, Munds Park. Right on Pinewood Blvd. Left on Crestline, Right on Sequoia, Right on Cougar, home is on the left.
Rooms
Other Rooms Family Room
Master Bedroom Split
Den/Bedroom Plus 3
Separate Den/Office N
Interior
Interior Features Eat-in Kitchen, Breakfast Bar, No Interior Steps, Vaulted Ceiling(s), Kitchen Island, Pantry, Full Bth Master Bdrm, High Speed Internet, Granite Counters
Heating Electric
Cooling Wall/Window Unit(s), Ceiling Fan(s)
Flooring Linoleum, Vinyl, Wood
Fireplaces Type 1 Fireplace, Family Room
Fireplace Yes
SPA None
Exterior
Exterior Feature Balcony, Patio, Private Yard, Storage
Garage Detached, RV Access/Parking
Fence Wrought Iron
Pool None
Utilities Available APS
Amenities Available Not Managed
Roof Type Composition
Private Pool No
Building
Lot Description Natural Desert Back, Natural Desert Front
Story 1
Builder Name Uknown
Sewer Public Sewer
Water City Water
Architectural Style Other (See Remarks)
Structure Type Balcony,Patio,Private Yard,Storage
New Construction No
Schools
Elementary Schools Out Of Maricopa Cnty
Middle Schools Out Of Maricopa Cnty
High Schools Out Of Maricopa Cnty
School District Out Of Area
Others
HOA Fee Include No Fees
Senior Community No
Tax ID 400-70-060-A
Ownership Fee Simple
Acceptable Financing Cash, Conventional, FHA
Horse Property N
Listing Terms Cash, Conventional, FHA
Financing Other
Read Less Info
Want to know what your home might be worth? Contact us for a FREE valuation!

Our team is ready to help you sell your home for the highest possible price ASAP

Copyright 2024 Arizona Regional Multiple Listing Service, Inc. All rights reserved.
Bought with DPR Realty LLC
GET MORE INFORMATION

Partner | Lic# SA575824000






