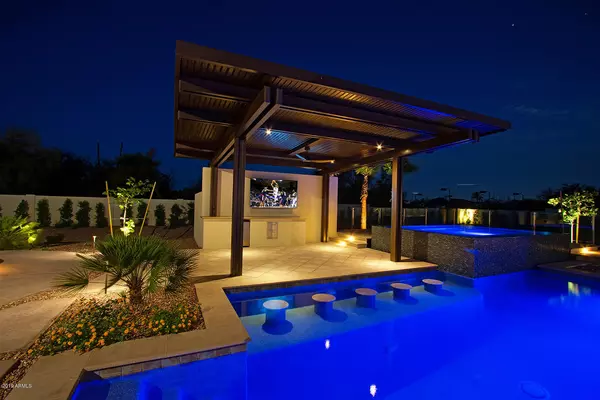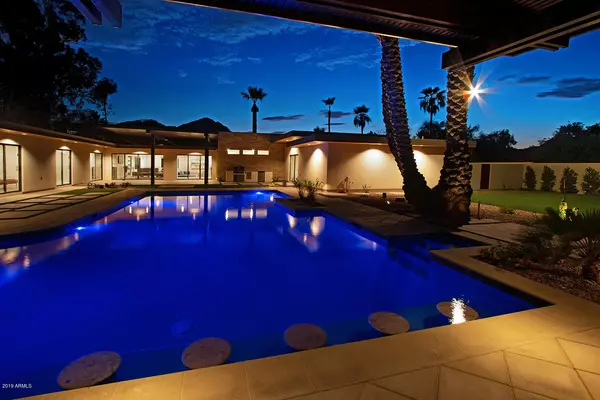$2,595,000
$2,685,000
3.4%For more information regarding the value of a property, please contact us for a free consultation.
5 Beds
5.5 Baths
4,600 SqFt
SOLD DATE : 11/14/2019
Key Details
Sold Price $2,595,000
Property Type Single Family Home
Sub Type Single Family - Detached
Listing Status Sold
Purchase Type For Sale
Square Footage 4,600 sqft
Price per Sqft $564
Subdivision San Marino Villa
MLS Listing ID 5951479
Sold Date 11/14/19
Style Contemporary
Bedrooms 5
HOA Y/N No
Originating Board Arizona Regional Multiple Listing Service (ARMLS)
Year Built 1964
Annual Tax Amount $5,396
Tax Year 2018
Lot Size 0.762 Acres
Acres 0.76
Property Description
This modern, executive-style home in a highly sought-after neighborhood is conveniently located in Paradise Valley and only minutes away from Camelback Mountain, Old Town Scottsdale, Fashion Square Mall and the up-and-coming Ritz Carlton and Palmeraie. Newly renovated and professionally decorated, this one-of-a-kind mid-century home boasts 5 spacious bedrooms, 5 en-suite bathrooms (each with floating vanities, touch-activated Electric Mirrors and luxurious showers) and a nicely appointed powder room. The master bedroom offers its own private courtyard overlooking Camelback Mountain and its magnificent sunset views. It includes a roomy walk-in closet. Walking into the home, you are greeted by a full, open-concept foyer and living room with a 60'' electric linear fireplace, with 6 unique settings, and modern style pool table. The kitchen features contemporary cabinetry and upgraded quartz countertops, including a large island with a prep sink and elevated high bar. Kitchen includes all SubZero/Wolf appliances - fridge, freezer, and wine column for the in-house sommelier, 2 Asko dishwashers, a double oven and induction cook-top. The home also features 7 high-efficiency Fujitsu mini-split AC units to provide independent room temperature control, Hunter-Douglas motorized blinds, 2 tankless water heaters and Nest smoke/CO2 detectors throughout the home.
The backyard oasis is an entertainer's dream with luxurious outdoor amenities that include a stunningly large heated pool with baja step, a swim-up bar, a 10-person infinity edge spa with its own separate heater, 2 Ramadas, a custom-built BBQ area, 2 mini fridges and a covered TV area. The well-manicured grounds contain a fire pit, putting green with chipping pads and an artificial grass space/play area. Enjoy surround sound throughout with the Sonos/Marantz sound system.
Live in luxury on this exquisite piece of property and take advantage of the move-in-ready amenities - furniture and art work convey. Considering an investment opportunity - this home is perfect for corporate or short term rentals and has the potential to produce in-excess of $200,000 annually in rental income. Now priced below 2.7M Appraisal from July! Must-see!
Location
State AZ
County Maricopa
Community San Marino Villa
Direction West on Jackrabbit then South on 68th Pl
Rooms
Other Rooms Guest Qtrs-Sep Entrn, Great Room, Family Room
Master Bedroom Split
Den/Bedroom Plus 6
Separate Den/Office Y
Interior
Interior Features Eat-in Kitchen, Furnished(See Rmrks), Kitchen Island, Double Vanity, Full Bth Master Bdrm, Separate Shwr & Tub, High Speed Internet, Granite Counters
Heating Natural Gas
Cooling Refrigeration, Ceiling Fan(s)
Flooring Tile
Fireplaces Type 1 Fireplace, Fire Pit, Living Room
Fireplace Yes
Window Features Double Pane Windows
SPA Heated,Private
Laundry Wshr/Dry HookUp Only
Exterior
Exterior Feature Covered Patio(s), Playground, Gazebo/Ramada, Patio, Private Yard, Built-in Barbecue
Garage Electric Door Opener, RV Gate
Garage Spaces 2.0
Carport Spaces 2
Garage Description 2.0
Fence Block
Pool Diving Pool, Heated, Private
Utilities Available APS, SW Gas
Amenities Available None
View Mountain(s)
Roof Type Foam
Private Pool Yes
Building
Lot Description Synthetic Grass Frnt, Synthetic Grass Back, Auto Timer H2O Front, Auto Timer H2O Back
Story 1
Builder Name Custom
Sewer Septic in & Cnctd, Septic Tank
Water Pvt Water Company
Architectural Style Contemporary
Structure Type Covered Patio(s),Playground,Gazebo/Ramada,Patio,Private Yard,Built-in Barbecue
New Construction No
Schools
Elementary Schools Kiva Elementary School
Middle Schools Mohave Middle School
High Schools Saguaro High School
School District Scottsdale Unified District
Others
HOA Fee Include No Fees
Senior Community No
Tax ID 173-19-035
Ownership Fee Simple
Acceptable Financing Conventional
Horse Property N
Listing Terms Conventional
Financing Cash
Read Less Info
Want to know what your home might be worth? Contact us for a FREE valuation!

Our team is ready to help you sell your home for the highest possible price ASAP

Copyright 2024 Arizona Regional Multiple Listing Service, Inc. All rights reserved.
Bought with Russ Lyon Sotheby's International Realty
GET MORE INFORMATION

Partner | Lic# SA575824000






