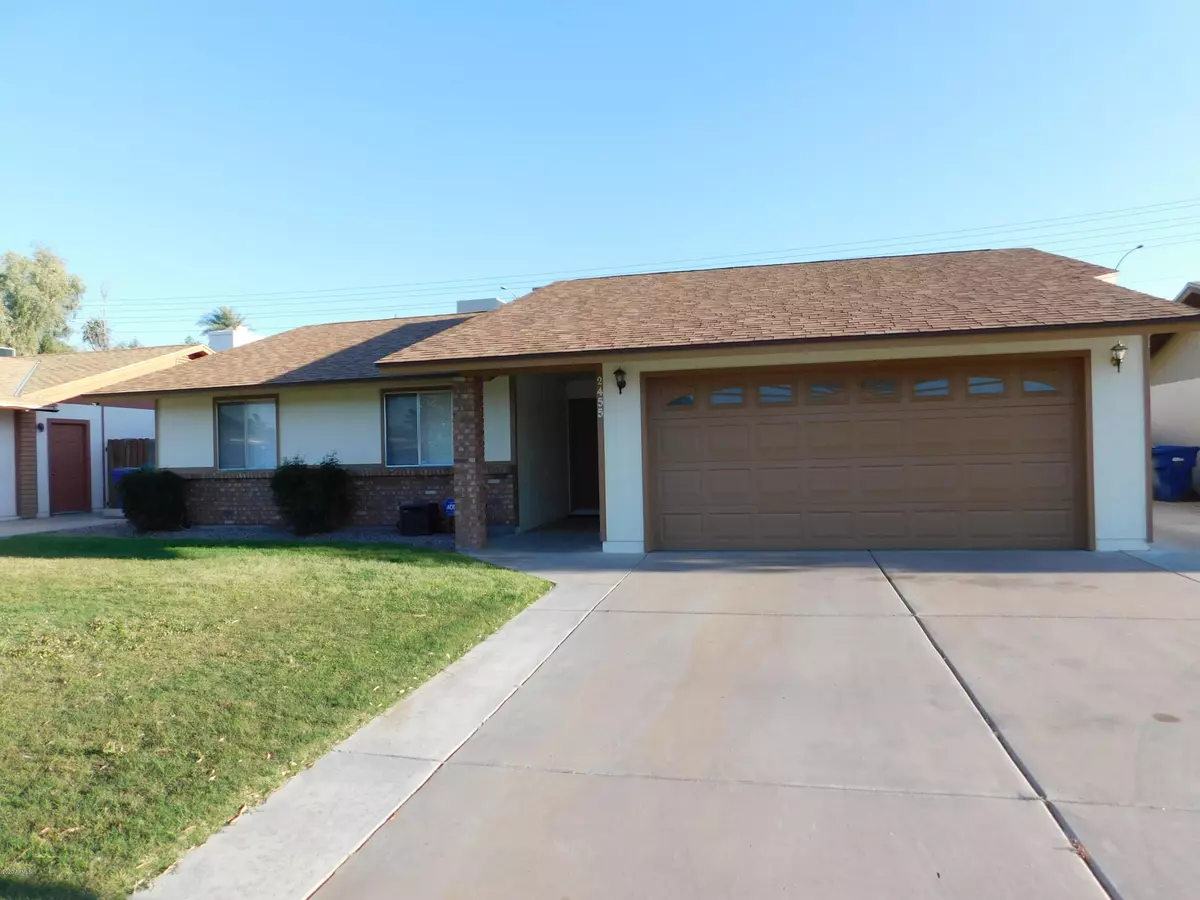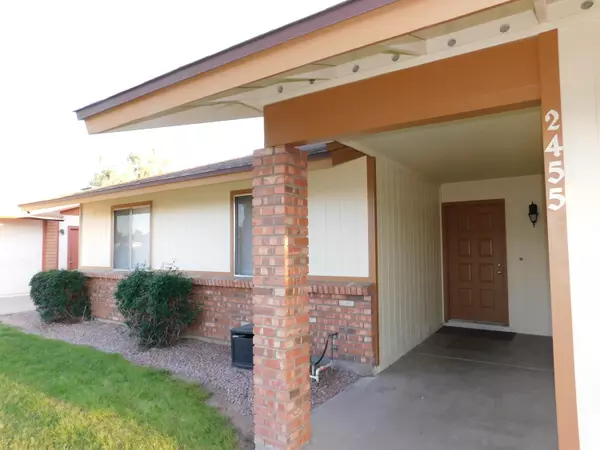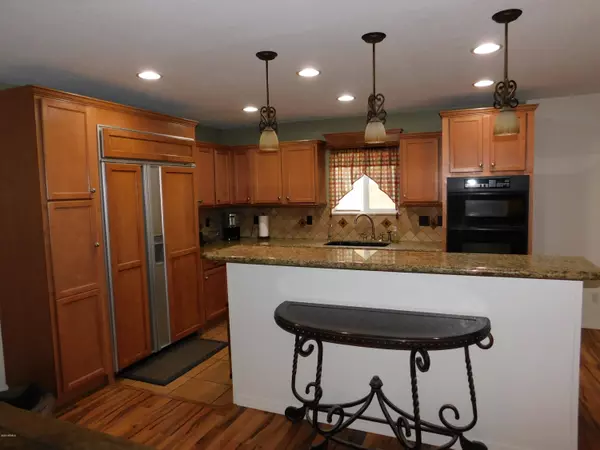$317,500
$314,950
0.8%For more information regarding the value of a property, please contact us for a free consultation.
4 Beds
2 Baths
1,528 SqFt
SOLD DATE : 06/25/2020
Key Details
Sold Price $317,500
Property Type Single Family Home
Sub Type Single Family - Detached
Listing Status Sold
Purchase Type For Sale
Square Footage 1,528 sqft
Price per Sqft $207
Subdivision Old West Estates No 5 Lot 133-148 185-246
MLS Listing ID 6072640
Sold Date 06/25/20
Style Ranch
Bedrooms 4
HOA Y/N No
Originating Board Arizona Regional Multiple Listing Service (ARMLS)
Year Built 1981
Annual Tax Amount $729
Tax Year 2019
Lot Size 7,188 Sqft
Acres 0.17
Property Description
Sellers have made this home their own castle! With fresh paint inside and out, an Island Kitchen with Granite Counter tops, Built-in 48''Sub Zero refrigerator, breakfast bar and custom appliances, this home is exceptional!
It has new flooring, new bathrooms, inside Laundry room and a full office.
It has an RV gate, a gorgeous backyard, custom covered patio and BOTH A/C and evap cooling for low energy costs. The 8 camera security system conveys with the home.
This exceptional home will sell very quickly. It is 1/2 mile from US60 and 3 blocks East of Gilbert Rd. It has ALL services, stores, and restaurants within 1/2 mile, and it is located in the Gilbert School district. So, it is close to everything! It has too many custom touches to list here.aq
Location
State AZ
County Maricopa
Community Old West Estates No 5 Lot 133-148 185-246
Direction Go East on Baseline Rd. to 24th (at 1st. i .3 .3 .3 .3 .3 .3 .3 .3 .3 .3 .3 .3 .3 g.3 .3 nal). Turn Left one Block to Jacinto. .3 .3 .3qTurn right to the house.
Rooms
Master Bedroom Not split
Den/Bedroom Plus 5
Separate Den/Office Y
Interior
Interior Features Breakfast Bar, Kitchen Island, 3/4 Bath Master Bdrm, High Speed Internet, Granite Counters
Heating Electric
Cooling Both Refrig & Evap, Ceiling Fan(s)
Flooring Laminate, Tile
Fireplaces Number No Fireplace
Fireplaces Type None
Fireplace No
Window Features Low Emissivity Windows
SPA None
Exterior
Exterior Feature Covered Patio(s), Patio
Garage Dir Entry frm Garage, Electric Door Opener, RV Gate, RV Access/Parking
Garage Spaces 2.0
Carport Spaces 4
Garage Description 2.0
Fence Block
Pool None
Community Features Near Bus Stop
Utilities Available SRP
Amenities Available None
Roof Type Composition,Rolled/Hot Mop
Private Pool No
Building
Lot Description Sprinklers In Rear, Sprinklers In Front, Gravel/Stone Back, Grass Front, Grass Back
Story 1
Unit Features Ground Level
Builder Name Unknown
Sewer Public Sewer
Water City Water
Architectural Style Ranch
Structure Type Covered Patio(s),Patio
New Construction No
Schools
Elementary Schools Harris Elementary School
Middle Schools Gilbert Junior High School
High Schools Gilbert High School
School District Gilbert Unified District
Others
HOA Fee Include No Fees
Senior Community No
Tax ID 140-63-346
Ownership Fee Simple
Acceptable Financing FannieMae (HomePath), Cash, Conventional, FHA
Horse Property N
Listing Terms FannieMae (HomePath), Cash, Conventional, FHA
Financing FHA
Read Less Info
Want to know what your home might be worth? Contact us for a FREE valuation!

Our team is ready to help you sell your home for the highest possible price ASAP

Copyright 2024 Arizona Regional Multiple Listing Service, Inc. All rights reserved.
Bought with Keller Williams Realty Sonoran Living
GET MORE INFORMATION

Partner | Lic# SA575824000






