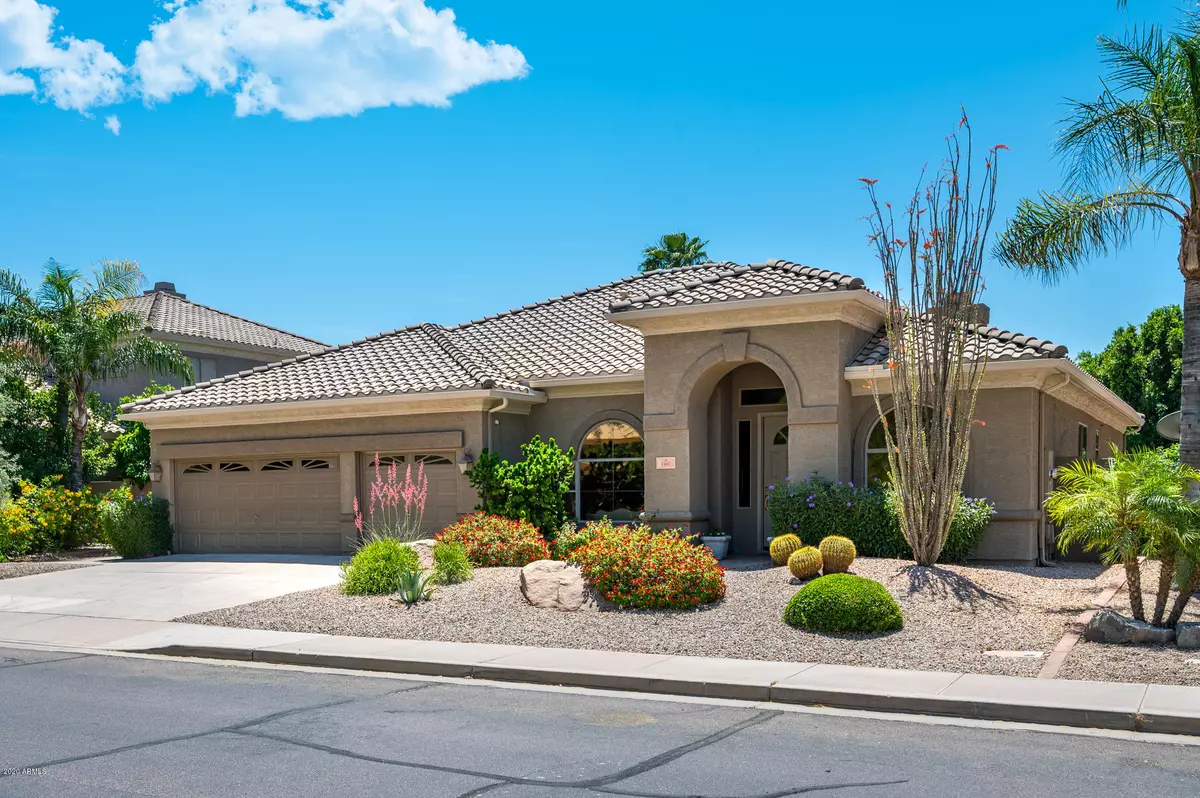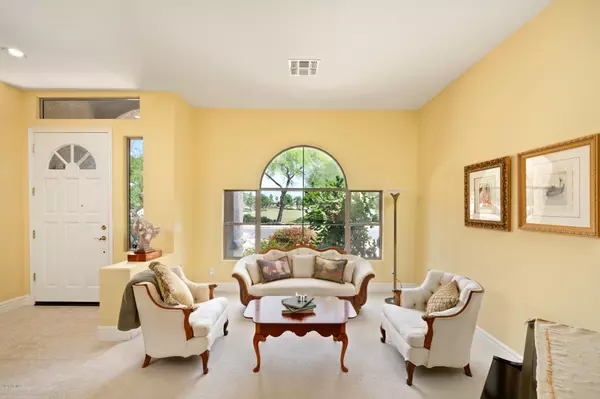$477,000
$477,000
For more information regarding the value of a property, please contact us for a free consultation.
3 Beds
2.5 Baths
2,615 SqFt
SOLD DATE : 06/16/2020
Key Details
Sold Price $477,000
Property Type Single Family Home
Sub Type Single Family - Detached
Listing Status Sold
Purchase Type For Sale
Square Footage 2,615 sqft
Price per Sqft $182
Subdivision Silverstone Ranch
MLS Listing ID 6076025
Sold Date 06/16/20
Style Spanish
Bedrooms 3
HOA Fees $115/mo
HOA Y/N Yes
Originating Board Arizona Regional Multiple Listing Service (ARMLS)
Year Built 1997
Annual Tax Amount $2,349
Tax Year 2019
Lot Size 9,596 Sqft
Acres 0.22
Property Description
Model sharp and move in ready. This charming home has been meticulously maintained and sits on one of the best lots in the neighborhood. It has no interior steps, a three car garage, all new kitchen appliances, and a new AC handler. The home is light and bright with a very desirable floor plan. The front has full on, long views of the beautiful green community park. The backyard is very private with mature landscaping and a lap pool that looks brand new. The community is within walking distance of grocery stores and other amenities with convenient access to Hwy 60 and 202. Equestrians can keep up to two horses in the community barn for a nominal fee. Perfect for entertaining guests or enjoying Arizona living, the next owner will be proud to call this house their home.
Location
State AZ
County Maricopa
Community Silverstone Ranch
Direction North on Val Vista past Warner Rd to Palomino Dr and turn left-Right on Red Rock St which slightly turns and becomes E Rawhide Ave-Home on left across from park area.
Rooms
Other Rooms Great Room, Family Room
Master Bedroom Split
Den/Bedroom Plus 4
Separate Den/Office Y
Interior
Interior Features Eat-in Kitchen, Breakfast Bar, No Interior Steps, Pantry, Double Vanity, Full Bth Master Bdrm, Separate Shwr & Tub, High Speed Internet, Granite Counters
Heating Natural Gas
Cooling Refrigeration, Ceiling Fan(s)
Flooring Carpet, Tile
Fireplaces Type 1 Fireplace
Fireplace Yes
Window Features Double Pane Windows,Tinted Windows
SPA None
Laundry Wshr/Dry HookUp Only
Exterior
Exterior Feature Covered Patio(s), Patio
Garage Dir Entry frm Garage, Electric Door Opener
Garage Spaces 3.0
Garage Description 3.0
Fence Block, Other, See Remarks
Pool Lap, Private
Community Features Horse Facility, Playground, Biking/Walking Path
Utilities Available SRP, SW Gas
Amenities Available Management, Rental OK (See Rmks)
Waterfront No
Roof Type Tile
Private Pool Yes
Building
Lot Description Sprinklers In Rear, Sprinklers In Front, Desert Back, Desert Front, Gravel/Stone Front, Gravel/Stone Back, Auto Timer H2O Front, Auto Timer H2O Back
Story 1
Builder Name UDC Homes
Sewer Public Sewer
Water City Water
Architectural Style Spanish
Structure Type Covered Patio(s),Patio
New Construction Yes
Schools
Elementary Schools Mesquite Elementary School - Gilbert
Middle Schools Greenfield Junior High School
High Schools Gilbert High School
School District Gilbert Unified District
Others
HOA Name Vision Management
HOA Fee Include Maintenance Grounds
Senior Community No
Tax ID 304-22-720
Ownership Fee Simple
Acceptable Financing Cash, Conventional, FHA, VA Loan
Horse Property Y
Horse Feature Barn
Listing Terms Cash, Conventional, FHA, VA Loan
Financing Conventional
Read Less Info
Want to know what your home might be worth? Contact us for a FREE valuation!

Our team is ready to help you sell your home for the highest possible price ASAP

Copyright 2024 Arizona Regional Multiple Listing Service, Inc. All rights reserved.
Bought with Rio Salado Realty, LLC
GET MORE INFORMATION

Partner | Lic# SA575824000






