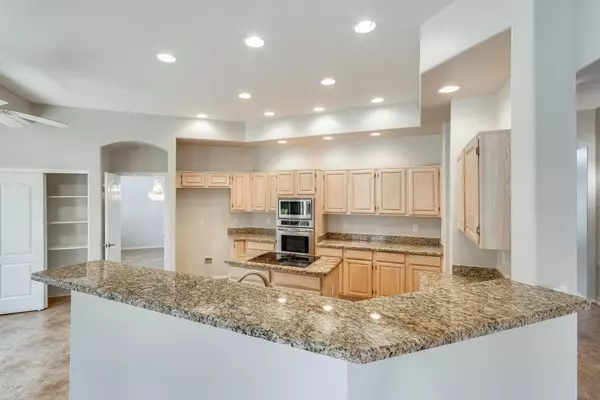$470,000
$485,000
3.1%For more information regarding the value of a property, please contact us for a free consultation.
5 Beds
3.5 Baths
4,321 SqFt
SOLD DATE : 12/31/2019
Key Details
Sold Price $470,000
Property Type Single Family Home
Sub Type Single Family - Detached
Listing Status Sold
Purchase Type For Sale
Square Footage 4,321 sqft
Price per Sqft $108
Subdivision Estates At Tapatio Cliffs
MLS Listing ID 5957632
Sold Date 12/31/19
Style Ranch
Bedrooms 5
HOA Fees $126/mo
HOA Y/N Yes
Originating Board Arizona Regional Multiple Listing Service (ARMLS)
Year Built 1994
Annual Tax Amount $4,598
Tax Year 2018
Lot Size 8,808 Sqft
Acres 0.2
Property Description
This impeccable 5 bed, 3.5 bath home has everything on your list! Walking through the double doors, you are welcomed by tall ceilings and a beautiful spiral staircase, both making a statement! You will fall in love with the spacious floor plan that has multiple areas to entertain and have fun! Step into the formal living and dining room; each room glows in beautiful natural lighting from the large windows. Inside the living room, there is a cozy fireplace that is a must-have for the cooler evenings. The den can be used as a playroom for the kids, an office space, or an extra bedroom! The eat-in kitchen has ample countertop space, granite counters, light-toned cabinets, sleek black appliances, and a tall breakfast bar! Enjoy both of your private balconies, both with scenic mountain views! The master suite is vast in size with a dual-sided fireplace, creating a relaxful ambiance! Head outside to your beautiful yard! The lush landscaping provides excellent privacy and is complete with the large grassy area. Schedule your showing today!
Location
State AZ
County Maricopa
Community Estates At Tapatio Cliffs
Direction Head east on E Thunderbird Rd toward N 8th St, Turn left onto N Pointe Golf Club Dr, Turn left onto N 16th St, Turn right onto E Crocus Dr, Turn right onto N 17th St, Destination will be on the left
Rooms
Other Rooms Great Room, Family Room
Master Bedroom Upstairs
Den/Bedroom Plus 6
Separate Den/Office Y
Interior
Interior Features Master Downstairs, Upstairs, Eat-in Kitchen, Breakfast Bar, 9+ Flat Ceilings, Vaulted Ceiling(s), Kitchen Island, Pantry, Double Vanity, Full Bth Master Bdrm, Separate Shwr & Tub, High Speed Internet, Granite Counters
Heating Electric
Cooling Refrigeration, Ceiling Fan(s)
Flooring Carpet, Laminate, Tile
Fireplaces Type 2 Fireplace, Two Way Fireplace, Family Room, Master Bedroom
Fireplace Yes
SPA None
Laundry WshrDry HookUp Only
Exterior
Exterior Feature Balcony, Covered Patio(s), Patio
Parking Features Dir Entry frm Garage
Garage Spaces 3.0
Garage Description 3.0
Fence Block
Pool None
Community Features Community Spa Htd, Community Spa, Community Pool Htd, Community Pool, Golf, Biking/Walking Path, Clubhouse
Utilities Available APS
View Mountain(s)
Roof Type Tile
Private Pool No
Building
Lot Description Desert Back, Desert Front, Gravel/Stone Front, Grass Back
Story 2
Builder Name BLANDFORD HOMES
Sewer Public Sewer
Water City Water
Architectural Style Ranch
Structure Type Balcony,Covered Patio(s),Patio
New Construction No
Schools
Elementary Schools Hidden Hills Elementary School
Middle Schools Greenway Middle School
High Schools Shadow Mountain High School
School District Paradise Valley Unified District
Others
HOA Name Pointe Mountainside
HOA Fee Include Maintenance Grounds
Senior Community No
Tax ID 214-47-806
Ownership Fee Simple
Acceptable Financing Cash, Conventional, FHA, VA Loan
Horse Property N
Listing Terms Cash, Conventional, FHA, VA Loan
Financing Conventional
Read Less Info
Want to know what your home might be worth? Contact us for a FREE valuation!

Our team is ready to help you sell your home for the highest possible price ASAP

Copyright 2024 Arizona Regional Multiple Listing Service, Inc. All rights reserved.
Bought with Aartie Aiyer Realty LLC
GET MORE INFORMATION

Partner | Lic# SA575824000






