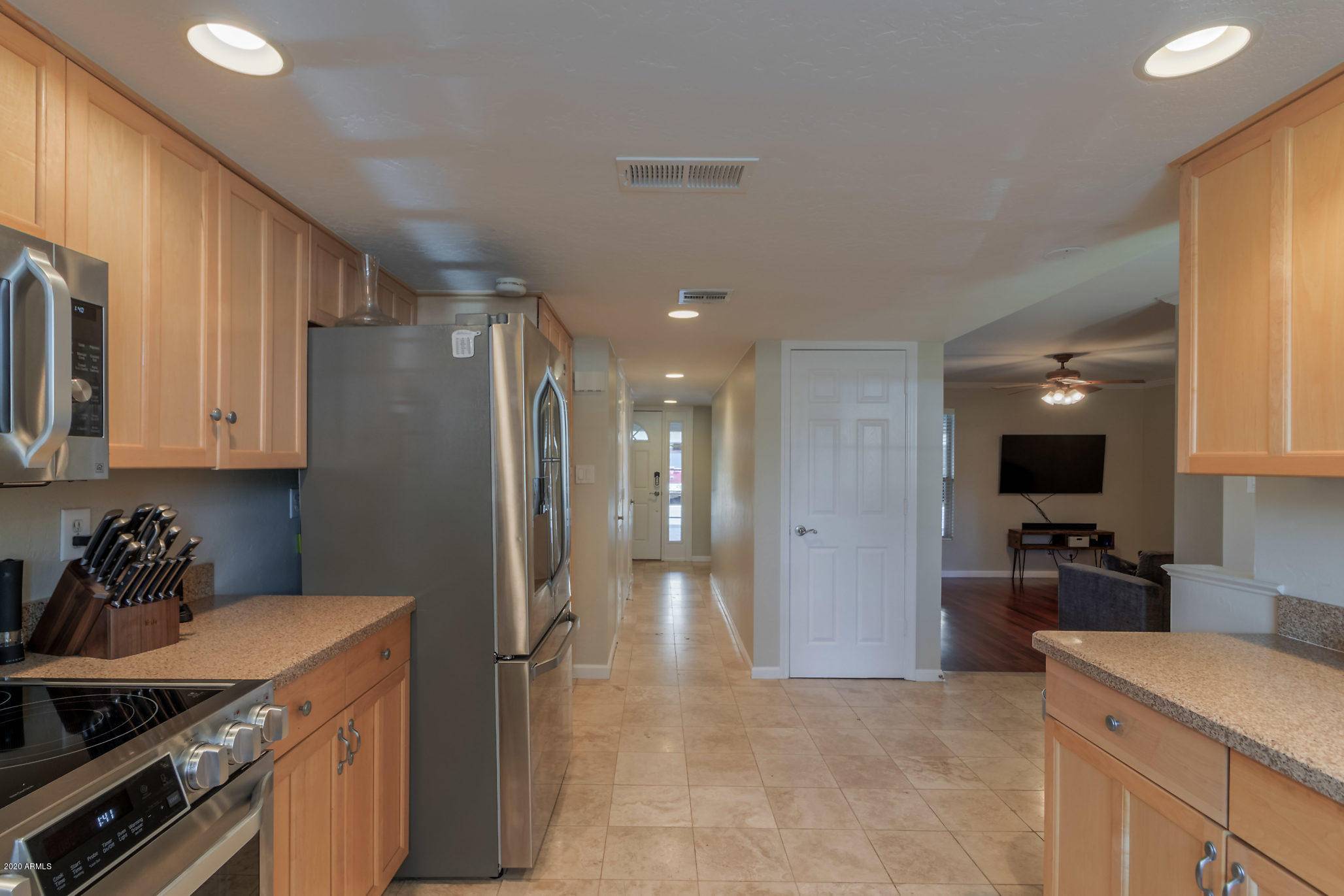$288,000
$300,000
4.0%For more information regarding the value of a property, please contact us for a free consultation.
3 Beds
1.5 Baths
1,740 SqFt
SOLD DATE : 07/31/2020
Key Details
Sold Price $288,000
Property Type Townhouse
Sub Type Townhouse
Listing Status Sold
Purchase Type For Sale
Square Footage 1,740 sqft
Price per Sqft $165
Subdivision Deb Lin Manor Amended
MLS Listing ID 6092200
Sold Date 07/31/20
Style Ranch
Bedrooms 3
HOA Fees $208/mo
HOA Y/N Yes
Year Built 1974
Annual Tax Amount $1,544
Tax Year 2019
Lot Size 1,664 Sqft
Acres 0.04
Property Sub-Type Townhouse
Source Arizona Regional Multiple Listing Service (ARMLS)
Property Description
This Deb Lin Manor townhouse in the highly desired Biltmore is sure to impress. From the second you enter you will notice everything that makes this home special. Such as the large living room, beautiful laminate and tile floors, the gorgeous spacious kitchen with stainless steel appliances, maple cabinets, and granite countertops extending to the formal dining room. Not to be outdone the upstairs boasts plenty of bedroom space for family or guests. You will especially enjoy the Master Bedroom's wood-beamed vaulted ceilings and large walk-in closet. Perfect for entertaining some added bonuses include the private back patio, community pool, as well as 2 covered parking spaces within steps of the front door. Full of convenience, this home has easy AZ-51 freeway access, and Town & Country just a few minutes away with many shopping, dining, and fitness options. You will not want to miss this! It's time to start planning your own housewarming party.
Location
State AZ
County Maricopa
Community Deb Lin Manor Amended
Rooms
Master Bedroom Not split
Den/Bedroom Plus 3
Separate Den/Office N
Interior
Interior Features 9+ Flat Ceilings, Vaulted Ceiling(s), High Speed Internet, Granite Counters
Heating Electric
Cooling Refrigeration
Flooring Carpet, Laminate, Tile
Fireplaces Number No Fireplace
Fireplaces Type None
Fireplace No
SPA None
Exterior
Exterior Feature Patio
Carport Spaces 2
Fence Block, Wood
Pool None
Community Features Community Pool
Amenities Available Management, Rental OK (See Rmks)
Roof Type Built-Up
Private Pool No
Building
Lot Description Gravel/Stone Back, Grass Front, Synthetic Grass Back
Story 2
Builder Name UNK
Sewer Public Sewer
Water City Water
Architectural Style Ranch
Structure Type Patio
New Construction No
Schools
Elementary Schools Madison Camelview Elementary
Middle Schools Madison Park School
High Schools Camelback High School
School District Phoenix Union High School District
Others
HOA Name Vision Comm Mgmt
HOA Fee Include Sewer,Maintenance Grounds,Street Maint,Front Yard Maint,Trash,Water,Maintenance Exterior
Senior Community No
Tax ID 163-31-085
Ownership Fee Simple
Acceptable Financing Conventional, FHA, VA Loan
Horse Property N
Listing Terms Conventional, FHA, VA Loan
Financing Conventional
Read Less Info
Want to know what your home might be worth? Contact us for a FREE valuation!

Our team is ready to help you sell your home for the highest possible price ASAP

Copyright 2025 Arizona Regional Multiple Listing Service, Inc. All rights reserved.
Bought with My Home Group Real Estate
GET MORE INFORMATION
Partner | Lic# SA575824000






