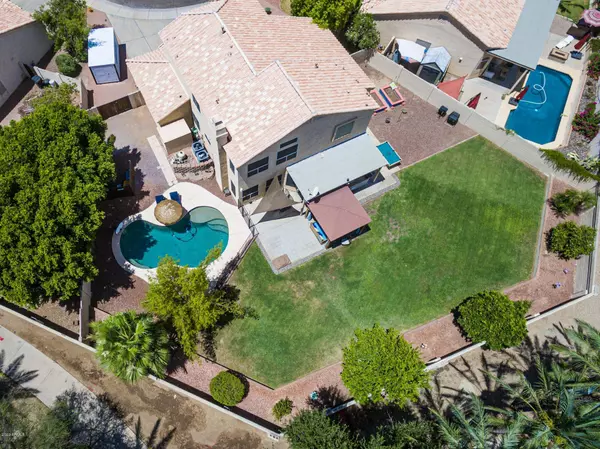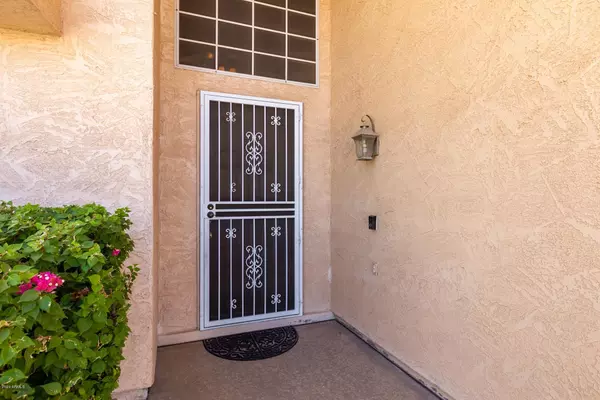$390,000
$369,900
5.4%For more information regarding the value of a property, please contact us for a free consultation.
4 Beds
3 Baths
2,869 SqFt
SOLD DATE : 08/21/2020
Key Details
Sold Price $390,000
Property Type Single Family Home
Sub Type Single Family - Detached
Listing Status Sold
Purchase Type For Sale
Square Footage 2,869 sqft
Price per Sqft $135
Subdivision Garden Lakes Parcel 5 Lot 1-42 Tr A-C
MLS Listing ID 6095504
Sold Date 08/21/20
Bedrooms 4
HOA Fees $30
HOA Y/N Yes
Originating Board Arizona Regional Multiple Listing Service (ARMLS)
Year Built 1993
Annual Tax Amount $2,526
Tax Year 2019
Lot Size 0.292 Acres
Acres 0.29
Property Description
An entertainers dream house! Gorgeous open kitchen with granite countertops, stainless steel appliances, white cabinets and kitchen island. 4 bedrooms and 3 full bathrooms. One bedroom (w/built in twin Murphy bed) and bathroom is downstairs. Super large 12,713 sq.ft. lot with a spacious lush green grass area, 2 raised garden beds, lime tree, 2 orange trees, lemon tree, grapevine, fenced in pool, storage shed and outdoor kitchen including high end BBQ grill, side burner, propane tank, sink and these amazing bar stool swing seats! The pool filter has just been serviced, sand replaced, piping redone and a new LED variable color pool light installed. Beautiful luxury vinyl tile downstairs and upstairs. Newer interior paint. Awesome custom master closet remodel. Dual master closets. Plantation shutters throughout. New top of the line Daikin HVAC system installed in 2019. The 3 car garage includes built in cabinets, shelving and is wired with 40-amp service for electric car/RV. This home features a SMART home device which links the following to your smart phone: Ring doorbell, dual thermostats, sprinkler system, garage opener & security system. Phenomenal location close to the 101 and the Westgate Entertainment District. **Please see the list of recent upgrades & improvements in the documents tab**
Location
State AZ
County Maricopa
Community Garden Lakes Parcel 5 Lot 1-42 Tr A-C
Direction West on Indian School Rd., South on 111th Ave., West on Garden Lakes Pkwy,North on 111th Ln., East on Amelia Ave., North on 111th Dr.to the house at the end of 111th Dr. & Dana Ln
Rooms
Other Rooms Great Room, Family Room
Master Bedroom Upstairs
Den/Bedroom Plus 4
Separate Den/Office N
Interior
Interior Features Upstairs, Breakfast Bar, Soft Water Loop, Vaulted Ceiling(s), Kitchen Island, Double Vanity, Full Bth Master Bdrm, Separate Shwr & Tub, High Speed Internet, Smart Home, Granite Counters
Heating Natural Gas, ENERGY STAR Qualified Equipment
Cooling Refrigeration, Programmable Thmstat, Ceiling Fan(s), ENERGY STAR Qualified Equipment
Flooring Carpet, Vinyl
Fireplaces Type 1 Fireplace, Living Room, Gas
Fireplace Yes
Window Features Double Pane Windows
SPA None
Laundry Wshr/Dry HookUp Only
Exterior
Exterior Feature Covered Patio(s), Patio, Storage, Built-in Barbecue
Garage Attch'd Gar Cabinets, Dir Entry frm Garage, Electric Door Opener, Over Height Garage, RV Gate, Separate Strge Area
Garage Spaces 3.0
Garage Description 3.0
Fence Block
Pool Variable Speed Pump, Fenced, Private
Community Features Playground, Biking/Walking Path
Utilities Available SRP, SW Gas
Roof Type Tile
Private Pool Yes
Building
Lot Description Sprinklers In Rear, Sprinklers In Front, Desert Front, Grass Back, Auto Timer H2O Front, Auto Timer H2O Back
Story 2
Builder Name UDC Homes
Sewer Public Sewer
Water City Water
Structure Type Covered Patio(s),Patio,Storage,Built-in Barbecue
New Construction No
Schools
Elementary Schools Pendergast Elementary School
Middle Schools Tolleson Union High School
High Schools Tolleson Union High School
School District Tolleson Union High School District
Others
HOA Name Garden Lakes
HOA Fee Include Maintenance Grounds
Senior Community No
Tax ID 102-86-359
Ownership Fee Simple
Acceptable Financing Cash, Conventional, VA Loan
Horse Property N
Listing Terms Cash, Conventional, VA Loan
Financing Conventional
Read Less Info
Want to know what your home might be worth? Contact us for a FREE valuation!

Our team is ready to help you sell your home for the highest possible price ASAP

Copyright 2024 Arizona Regional Multiple Listing Service, Inc. All rights reserved.
Bought with HomeSmart
GET MORE INFORMATION

Partner | Lic# SA575824000






