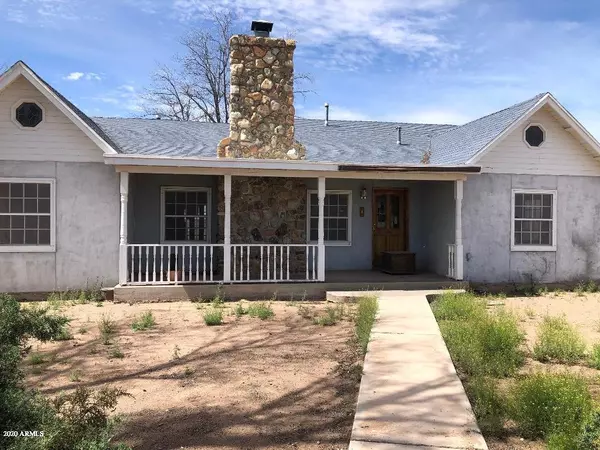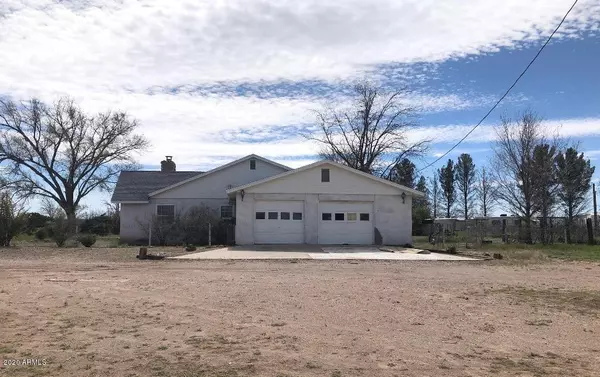$115,000
$175,000
34.3%For more information regarding the value of a property, please contact us for a free consultation.
3 Beds
3 Baths
1,760 SqFt
SOLD DATE : 08/13/2020
Key Details
Sold Price $115,000
Property Type Single Family Home
Sub Type Single Family - Detached
Listing Status Sold
Purchase Type For Sale
Square Footage 1,760 sqft
Price per Sqft $65
Subdivision The S2Ne Aka Pcls 2 & 3 Per R/S Bk32 Pg88 Sec 27-20-26 81.0094Ac
MLS Listing ID 6056237
Sold Date 08/13/20
Style Ranch
Bedrooms 3
HOA Y/N No
Originating Board Arizona Regional Multiple Listing Service (ARMLS)
Year Built 1951
Annual Tax Amount $2,861
Tax Year 2019
Lot Size 81.010 Acres
Acres 81.01
Property Description
121 Acres! This property is including two parcels, 403-42-005C and 403-42-005B, fully fenced with a Farm House, private well, carriage house and Full RV hook up. Older Pole barn on a cement slab. This home has 3 BR's & 3 BA's, rock wall wood burning fireplace, attached 2 car garage and a basement. Lots of options for this large space of land for a garden, livestock or just enjoy the open space with clear night skies. This home needs some TLC to restore it to it's Farm House charm. Bring your ideas!
Location
State AZ
County Cochise
Community The S2Ne Aka Pcls 2 & 3 Per R/S Bk32 Pg88 Sec 27-20-26 81.0094Ac
Direction Hwy 191 south from downtown Elfrida to W Whitewater School Rd, east to N Mormon Rd and south to property on the right. Corner of Whitewater School Rd and N Mormon Rd is NE corner of property line
Rooms
Other Rooms Family Room
Basement Full
Den/Bedroom Plus 3
Separate Den/Office N
Interior
Interior Features Eat-in Kitchen, Full Bth Master Bdrm, Separate Shwr & Tub
Heating Floor Furnace, Wall Furnace
Cooling Evaporative Cooling
Flooring Laminate, Tile, Concrete
Fireplaces Type 1 Fireplace
Fireplace Yes
Window Features Wood Frames
SPA None
Exterior
Exterior Feature Patio, Private Yard, Storage
Parking Features RV Access/Parking
Garage Spaces 2.0
Garage Description 2.0
Fence Wire
Pool None
Utilities Available SSVEC
Amenities Available None
Roof Type Composition
Private Pool No
Building
Lot Description Corner Lot, Natural Desert Back, Natural Desert Front
Story 1
Builder Name UNK
Sewer Septic Tank
Water Well - Pvtly Owned
Architectural Style Ranch
Structure Type Patio,Private Yard,Storage
New Construction No
Schools
Elementary Schools Valley View Elementary School
Middle Schools Valley View Elementary School
High Schools Valley Union High School
Others
HOA Fee Include No Fees
Senior Community No
Tax ID 403-42-005-C
Ownership Fee Simple
Acceptable Financing Cash
Horse Property Y
Horse Feature Corral(s)
Listing Terms Cash
Financing Other
Read Less Info
Want to know what your home might be worth? Contact us for a FREE valuation!

Our team is ready to help you sell your home for the highest possible price ASAP

Copyright 2024 Arizona Regional Multiple Listing Service, Inc. All rights reserved.
Bought with Tierra Antigua Realty, LLC
GET MORE INFORMATION

Partner | Lic# SA575824000






