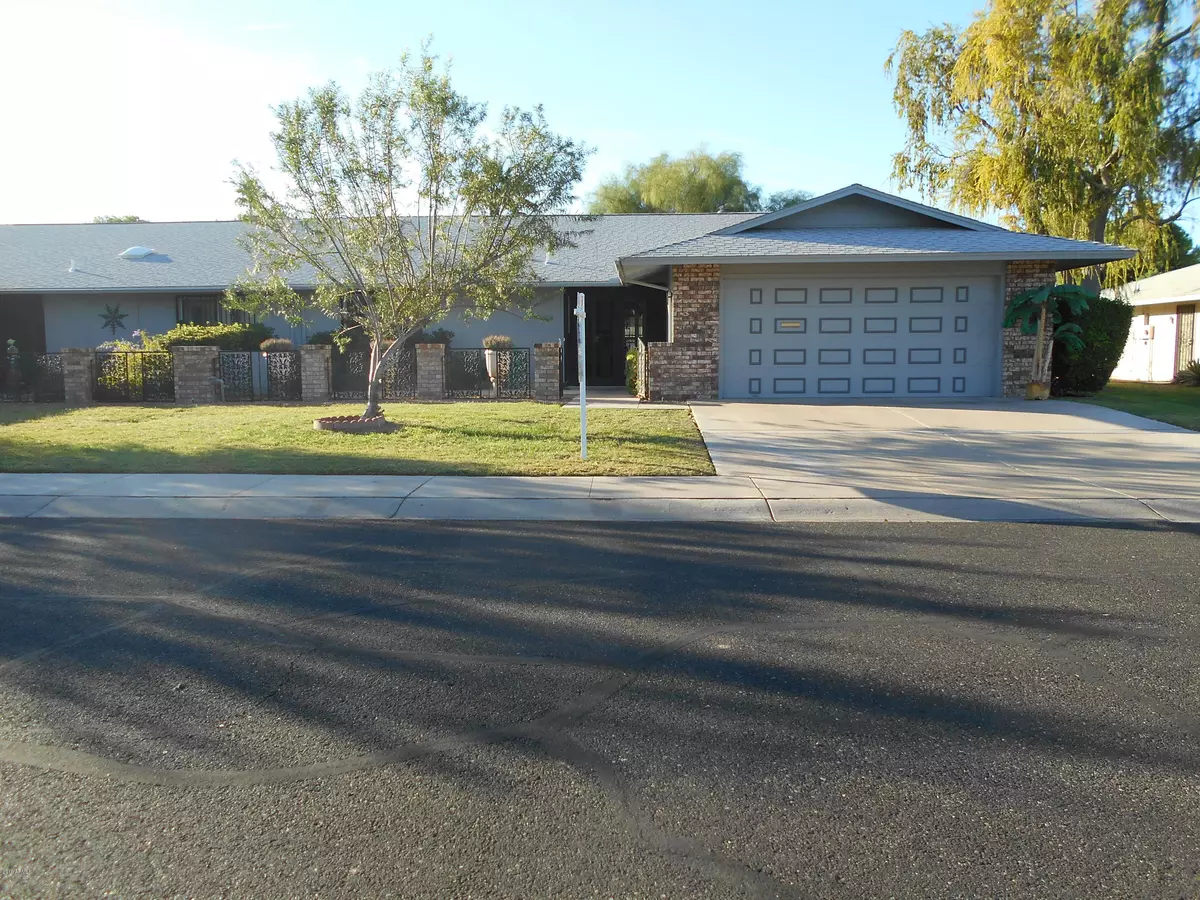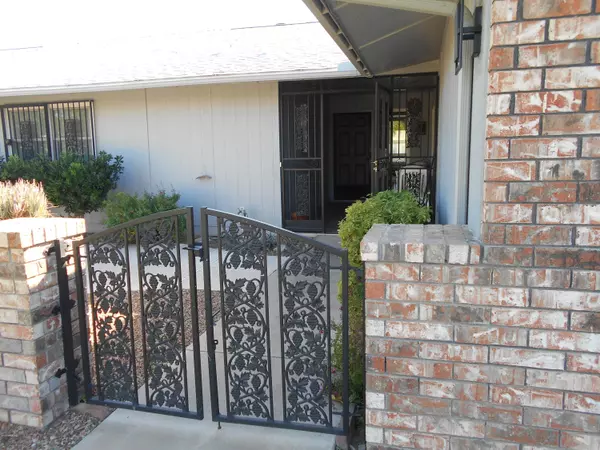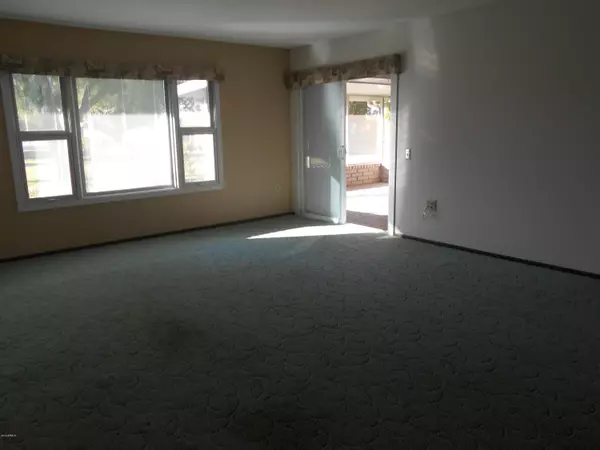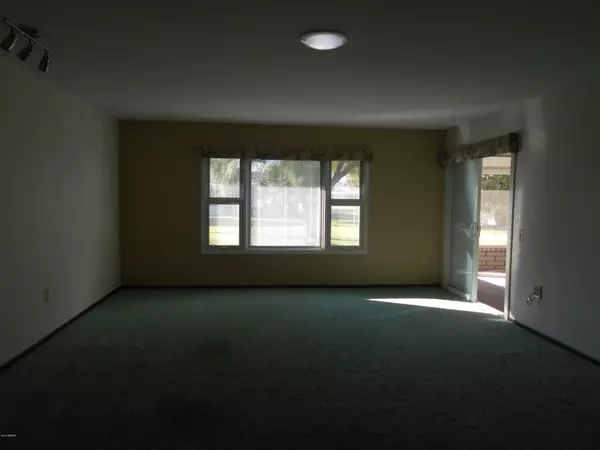$221,900
$221,900
For more information regarding the value of a property, please contact us for a free consultation.
2 Beds
1.75 Baths
1,596 SqFt
SOLD DATE : 12/30/2019
Key Details
Sold Price $221,900
Property Type Single Family Home
Sub Type Gemini/Twin Home
Listing Status Sold
Purchase Type For Sale
Square Footage 1,596 sqft
Price per Sqft $139
Subdivision Sun City 56 Lot 1-78 & Tr D-F
MLS Listing ID 6001700
Sold Date 12/30/19
Style Ranch
Bedrooms 2
HOA Fees $281/mo
HOA Y/N Yes
Originating Board Arizona Regional Multiple Listing Service (ARMLS)
Year Built 1978
Annual Tax Amount $866
Tax Year 2019
Lot Size 4,197 Sqft
Acres 0.1
Property Description
2 bedroom 1.75 bath Gemini is well cared for. New roof with a 30 year warranty, Updated and enlarged kitchen with updated appliances. Dish washer is a dual drawer Fisher & Paykel. All windows have been replaced with Pella windows with inside glass blinds. Large screened in patio. Carpets in living room and master bedroom will be cleaned prior to listing. All other flooring is porcelain tile. Updated master bath. Build-in murphy bed with drop down table and built-in shelving. Two car garage with cabinets. New electric panel.
Location
State AZ
County Maricopa
Community Sun City 56 Lot 1-78 & Tr D-F
Direction NORTH ON 99TH, RIGHT ON LINDGREN, LEFT ON CONESTOGA, LEFT ON SPANISH MOSS COURT RO PROPERTY
Rooms
Other Rooms Arizona RoomLanai
Master Bedroom Not split
Den/Bedroom Plus 2
Separate Den/Office N
Interior
Interior Features Eat-in Kitchen, 3/4 Bath Master Bdrm, High Speed Internet, Granite Counters
Heating Electric
Cooling Refrigeration
Flooring Carpet, Tile
Fireplaces Number No Fireplace
Fireplaces Type None
Fireplace No
Window Features Vinyl Frame, Low Emissivity Windows
SPA Community, Heated, None
Laundry Washer Included
Exterior
Exterior Feature Patio, Screened in Patio(s)
Parking Features Attch'd Gar Cabinets, Dir Entry frm Garage, Electric Door Opener
Garage Spaces 2.0
Garage Description 2.0
Fence None
Pool Community, Heated, None
Community Features Transportation Svcs, Lake Subdivision, Community Media Room, Pool, Golf, Tennis Court(s), Biking/Walking Path, Clubhouse, Fitness Center
Utilities Available APS
Amenities Available Management
Roof Type Composition
Building
Lot Description Grass Front, Grass Back, Auto Timer H2O Back
Story 1
Builder Name DEL WEBB
Sewer Private Sewer
Water Pvt Water Company
Architectural Style Ranch
Structure Type Patio, Screened in Patio(s)
New Construction No
Schools
Elementary Schools Adult
Middle Schools Adult
High Schools Aguila Elementary School
School District Out Of Area
Others
HOA Name SPANISH TOGA
HOA Fee Include Pest Control, Water, Front Yard Maint, Sewer, Blanket Ins Policy, Exterior Mnt of Unit, Garbage Collection
Senior Community Yes
Tax ID 230-07-655
Ownership Fee Simple
Acceptable Financing Cash, Conventional
Horse Property N
Listing Terms Cash, Conventional
Financing Other
Special Listing Condition Age Rstrt (See Rmks)
Read Less Info
Want to know what your home might be worth? Contact us for a FREE valuation!

Our team is ready to help you sell your home for the highest possible price ASAP

Copyright 2025 Arizona Regional Multiple Listing Service, Inc. All rights reserved.
Bought with Long Realty West Valley
GET MORE INFORMATION
Partner | Lic# SA575824000






