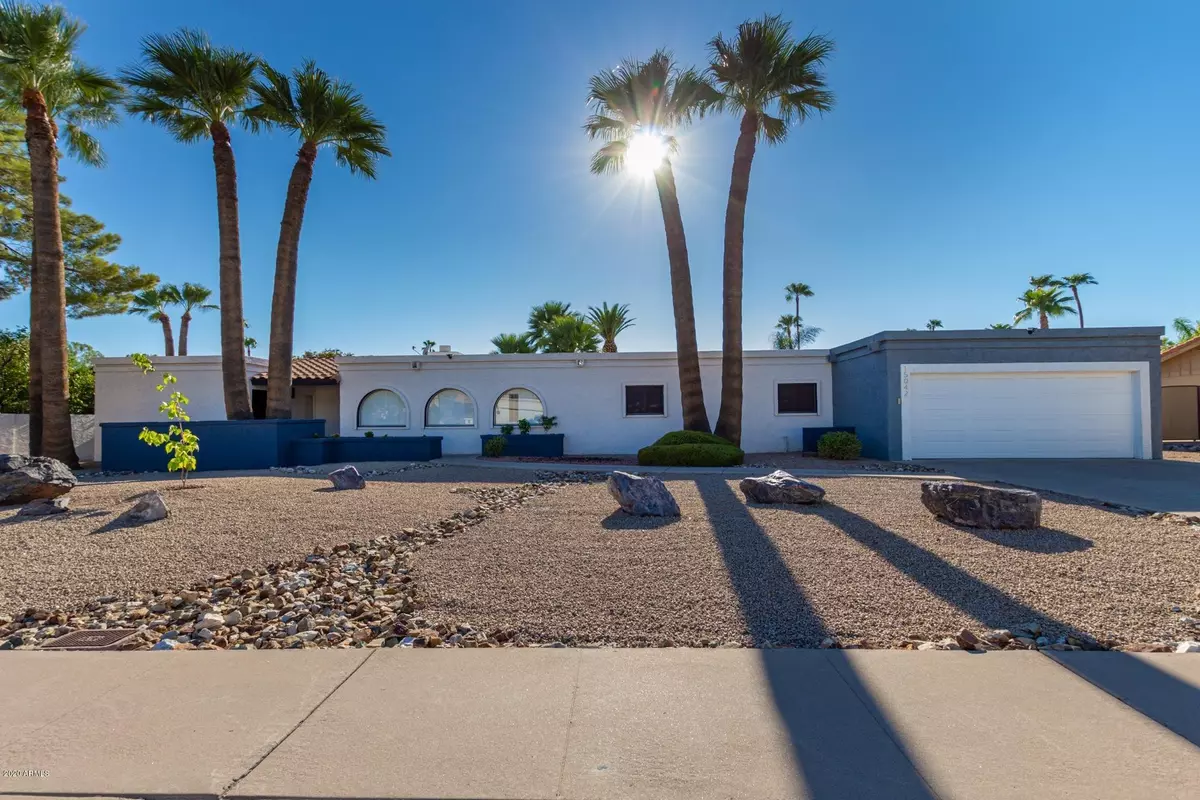$685,000
$685,000
For more information regarding the value of a property, please contact us for a free consultation.
4 Beds
3 Baths
2,638 SqFt
SOLD DATE : 11/12/2020
Key Details
Sold Price $685,000
Property Type Single Family Home
Sub Type Single Family - Detached
Listing Status Sold
Purchase Type For Sale
Square Footage 2,638 sqft
Price per Sqft $259
Subdivision Apollo Estates Unit 3
MLS Listing ID 6114672
Sold Date 11/12/20
Style Ranch
Bedrooms 4
HOA Y/N No
Originating Board Arizona Regional Multiple Listing Service (ARMLS)
Year Built 1975
Annual Tax Amount $4,050
Tax Year 2019
Lot Size 0.304 Acres
Acres 0.3
Property Description
This is your opportunity to view a one-of-a-kind 4 bedroom, 3 bathroom completely remodeled ranch-style home in the Moon Valley neighborhood in Phoenix! This property has a laundry list of upgraded features including a freshly coated roof in 2017, new electrical, new plumbing and new HVAC all done in 2019. Let's not forget the new salt water system for the pool with new motor and pump as well as a whole house water filtration system and a new garage door just for starters. The list continues with a skylight, concrete compound counter tops throughout, tile flooring throughout, windows with sunscreens, plantation shutters, ceiling fans, and a programmable thermostat. The formal living area has a stunning two-way gas fireplace and dining area with a picture window overlooking the neighborhood You'll be able to make a 5-star meal in the unique kitchen that has a gas oven/range, stainless steel appliances, refrigerator, multiple ovens, a pantry, concrete compound counters, island and breakfast bar. Make your way to the spacious bedrooms which all have a vast amount of closet space, ceiling fans, and tons of natural lighting! There are two masters which make for the perfect areas for you to wind down for the night. One even features beautiful French doors leading to the back patio and a large bathroom that has a standing shower and HUGE walk-in closet. We almost forgot to mention this property has an inside laundry area that includes the washer AND dryer! Your backyard dreams will come true whether you're taking a dive into the sparkling pool with brand new pool pump, laying out on the large grassy area or on the patio, or harvesting the ready-to-pick fruits from the citrus trees around the property or vegetables from the fenced-in garden. Additionally, this home has an East/West exposure, RV gate, 2-car garage with 4 driveway spots, and desert landscaping in the front. The community has a biking/walking path, children's playground, walking distance to Moon Valley Golf Course & Country club and all of it's amenities. Also located close to the Phoenix Mountain Preserve, Bell Towne Plaza for shopping and dining, Sam's Club, Walmart, Fry's Grocery, Safeway, Sprouts Farmers Market, Walgreens, USPS, and more! Schools nearby include Lookout Mountain School, Mountain Sky Middle School and Thunderbird High School. Easy and quick access to the AZ 51 or I-17 for a convenient commute anywhere in the Valley!
Location
State AZ
County Maricopa
Community Apollo Estates Unit 3
Rooms
Other Rooms Family Room
Master Bedroom Split
Den/Bedroom Plus 4
Separate Den/Office N
Interior
Interior Features Breakfast Bar, Drink Wtr Filter Sys, Other, Kitchen Island, Pantry, 3/4 Bath Master Bdrm, Double Vanity, High Speed Internet
Heating Natural Gas
Cooling Refrigeration, Programmable Thmstat, Ceiling Fan(s)
Flooring Tile
Fireplaces Type 1 Fireplace, Two Way Fireplace, Family Room, Living Room, Gas
Fireplace Yes
Window Features Skylight(s)
SPA None
Laundry Other, See Remarks
Exterior
Parking Features Dir Entry frm Garage, Electric Door Opener, RV Gate, RV Access/Parking
Garage Spaces 2.0
Garage Description 2.0
Fence Block
Pool Private
Community Features Golf, Playground, Biking/Walking Path
Utilities Available APS, SW Gas
Amenities Available None
Roof Type Foam
Private Pool Yes
Building
Lot Description Desert Front, Grass Back
Story 1
Builder Name Unknown
Sewer Public Sewer
Water City Water
Architectural Style Ranch
New Construction No
Schools
Elementary Schools Lookout Mountain School
Middle Schools Mountain Sky Middle School
High Schools Thunderbird High School
School District Glendale Union High School District
Others
HOA Fee Include No Fees
Senior Community No
Tax ID 208-17-424
Ownership Fee Simple
Acceptable Financing Cash, Conventional, 1031 Exchange, VA Loan
Horse Property N
Listing Terms Cash, Conventional, 1031 Exchange, VA Loan
Financing Conventional
Read Less Info
Want to know what your home might be worth? Contact us for a FREE valuation!

Our team is ready to help you sell your home for the highest possible price ASAP

Copyright 2024 Arizona Regional Multiple Listing Service, Inc. All rights reserved.
Bought with My Home Group Real Estate
GET MORE INFORMATION

Partner | Lic# SA575824000






