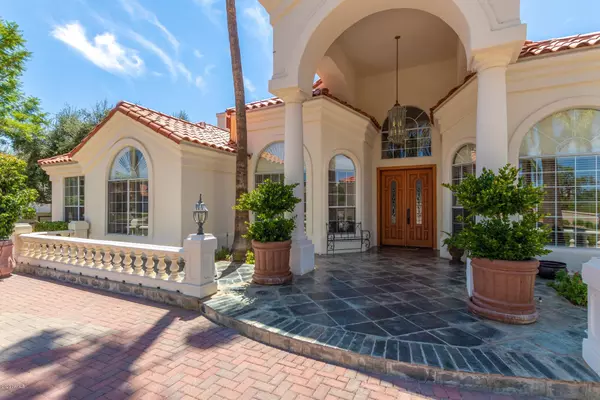$865,000
$899,000
3.8%For more information regarding the value of a property, please contact us for a free consultation.
4 Beds
2.75 Baths
3,789 SqFt
SOLD DATE : 10/15/2020
Key Details
Sold Price $865,000
Property Type Single Family Home
Sub Type Single Family - Detached
Listing Status Sold
Purchase Type For Sale
Square Footage 3,789 sqft
Price per Sqft $228
Subdivision Coral Gables Estates
MLS Listing ID 6113420
Sold Date 10/15/20
Style Santa Barbara/Tuscan
Bedrooms 4
HOA Fees $250/mo
HOA Y/N Yes
Originating Board Arizona Regional Multiple Listing Service (ARMLS)
Year Built 1990
Annual Tax Amount $6,712
Tax Year 2019
Lot Size 0.518 Acres
Acres 0.52
Property Description
Incredible 4 bed/2.75 bath home available in prestigious Coral Gable Estates. Amazing resort style backyard features a sprawling flagstone patio, gazebo, built-in bbq, fireplace, and sparkling pool with waterfall feature. Its the perfect spot to enjoy outdoor living in Arizona. Must see interior boasts tasteful finishes and timeless charm from wall to wall. Soaring ceilings, formal living and dining, a grand foyer, art niches, custom paint tones and gleaming tile in all of the right places. Designed for entertaining, the family room features a fireplace and a wet bar. Gourmet kitchen with granite countertops, gorgeous custom cabinetry and an island designed by renowned designer Est., Est. Majestic owners suite with a fireplace, a walk in closet and a exquisite spa inspired en-suite. 3 car garage. Listing agent is related to sellers.
Location
State AZ
County Maricopa
Community Coral Gables Estates
Direction From Thunderbird travel north on Coral Gables Dr. Turn left onto Port Au Prince and through the guard gate. Right on Port Au Prince. Right on Caribbean Ln to home on your right.
Rooms
Other Rooms Family Room
Master Bedroom Split
Den/Bedroom Plus 5
Separate Den/Office Y
Interior
Interior Features Eat-in Kitchen, Breakfast Bar, Vaulted Ceiling(s), Wet Bar, Kitchen Island, Pantry, Double Vanity, Full Bth Master Bdrm, Separate Shwr & Tub, Tub with Jets, High Speed Internet, Granite Counters
Heating Electric
Cooling Refrigeration, Ceiling Fan(s)
Flooring Carpet, Tile
Fireplaces Type 3+ Fireplace, Two Way Fireplace, Exterior Fireplace, Family Room, Master Bedroom, Gas
Fireplace Yes
Window Features Sunscreen(s)
SPA Above Ground
Laundry WshrDry HookUp Only
Exterior
Exterior Feature Circular Drive, Covered Patio(s), Playground, Gazebo/Ramada, Patio, Private Street(s), Private Yard, Built-in Barbecue
Parking Features Electric Door Opener, RV Gate, Side Vehicle Entry
Garage Spaces 3.0
Garage Description 3.0
Fence Block
Pool Diving Pool, Private
Community Features Gated Community, Guarded Entry, Tennis Court(s), Playground
Amenities Available Other
View Mountain(s)
Roof Type Tile
Private Pool Yes
Building
Lot Description Corner Lot, Desert Back, Cul-De-Sac, Grass Front, Grass Back
Story 1
Builder Name DESERT WINDS
Sewer Public Sewer
Water City Water
Architectural Style Santa Barbara/Tuscan
Structure Type Circular Drive,Covered Patio(s),Playground,Gazebo/Ramada,Patio,Private Street(s),Private Yard,Built-in Barbecue
New Construction No
Schools
Elementary Schools Lookout Mountain School
Middle Schools Mountain Sky Middle School
High Schools Thunderbird High School
School District Glendale Union High School District
Others
HOA Name Coral Gales Estates
HOA Fee Include Maintenance Grounds,Street Maint
Senior Community No
Tax ID 208-16-453
Ownership Fee Simple
Acceptable Financing Conventional
Horse Property N
Listing Terms Conventional
Financing Conventional
Read Less Info
Want to know what your home might be worth? Contact us for a FREE valuation!

Our team is ready to help you sell your home for the highest possible price ASAP

Copyright 2024 Arizona Regional Multiple Listing Service, Inc. All rights reserved.
Bought with West USA Realty
GET MORE INFORMATION

Partner | Lic# SA575824000






