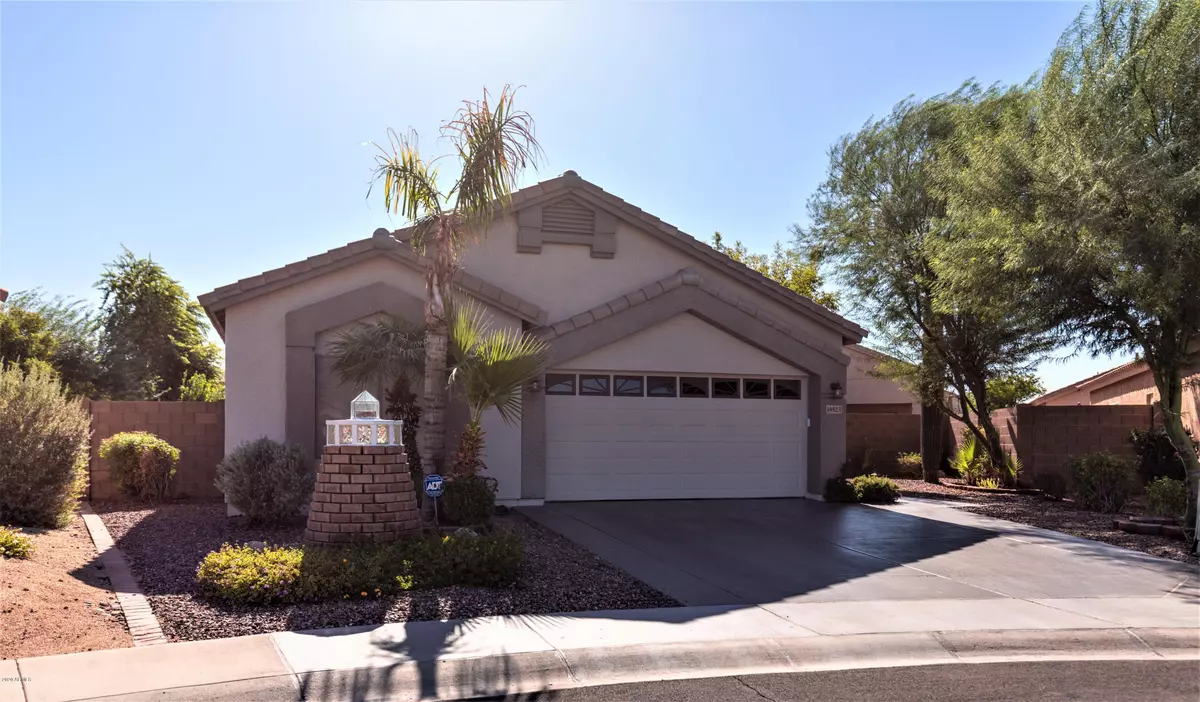$360,000
$360,000
For more information regarding the value of a property, please contact us for a free consultation.
4 Beds
2 Baths
2,400 SqFt
SOLD DATE : 10/14/2020
Key Details
Sold Price $360,000
Property Type Single Family Home
Sub Type Single Family - Detached
Listing Status Sold
Purchase Type For Sale
Square Footage 2,400 sqft
Price per Sqft $150
Subdivision Diamond Cove At Desert Harbor
MLS Listing ID 6129815
Sold Date 10/14/20
Bedrooms 4
HOA Fees $35
HOA Y/N Yes
Originating Board Arizona Regional Multiple Listing Service (ARMLS)
Year Built 1999
Annual Tax Amount $2,007
Tax Year 2019
Lot Size 10,302 Sqft
Acres 0.24
Property Description
Wonderful single level in lake community with over 900 sq ft planned and permitted add-on. House sits on 1/4 acre lot across from the lake and around corner from the pool. Original house is 1444 sq ft with 3 bedrooms and 2 baths. Enter into the great room with vaulted ceilings that make the room feel large and newer luxury vinyl flooring. Follow into the eating area and kitchen with a sky light for natural light. Secondary bedrooms are good-size, and the master has vaulted ceilings also. The rooms added on to the back of the house can be used for a thousand different things. Run your home-based business, work on your extra vehicles, set up a teen room/study room for the kids, ultimate man(or woman)cave. The space has its own central air unit and french doors to the back yard.
Location
State AZ
County Maricopa
Community Diamond Cove At Desert Harbor
Direction North on 91st Ave from Thunderbird. First right onto Desert Harbor Dr. Follow around to turn left on Evans Dr. Left on 87th Ave, which curves around into 87th Dr. House is in cul-de-sac.
Rooms
Other Rooms Great Room, BonusGame Room
Den/Bedroom Plus 5
Separate Den/Office N
Interior
Interior Features Eat-in Kitchen, Vaulted Ceiling(s), Double Vanity, Full Bth Master Bdrm, Separate Shwr & Tub
Heating Electric
Cooling Refrigeration
Flooring Carpet, Laminate, Tile
Fireplaces Number No Fireplace
Fireplaces Type None
Fireplace No
Window Features Double Pane Windows
SPA None
Laundry Wshr/Dry HookUp Only
Exterior
Exterior Feature Covered Patio(s), Misting System
Garage RV Gate
Garage Spaces 2.0
Garage Description 2.0
Fence Block
Pool None
Community Features Community Pool, Lake Subdivision, Playground, Biking/Walking Path
Utilities Available APS
Amenities Available Management
Waterfront No
Roof Type Tile
Private Pool No
Building
Lot Description Cul-De-Sac, Gravel/Stone Front, Gravel/Stone Back
Story 1
Builder Name Fulton Homes
Sewer Public Sewer
Water City Water
Structure Type Covered Patio(s),Misting System
Schools
Elementary Schools Desert Harbor Elementary School
Middle Schools Desert Harbor Elementary School
High Schools Centennial High School
School District Peoria Unified School District
Others
HOA Name Diamond Cove HOA
HOA Fee Include Maintenance Grounds
Senior Community No
Tax ID 231-14-295-A
Ownership Fee Simple
Acceptable Financing Cash, Conventional, FHA, VA Loan
Horse Property N
Listing Terms Cash, Conventional, FHA, VA Loan
Financing Conventional
Read Less Info
Want to know what your home might be worth? Contact us for a FREE valuation!

Our team is ready to help you sell your home for the highest possible price ASAP

Copyright 2024 Arizona Regional Multiple Listing Service, Inc. All rights reserved.
Bought with American Traditions Realty
GET MORE INFORMATION

Partner | Lic# SA575824000






