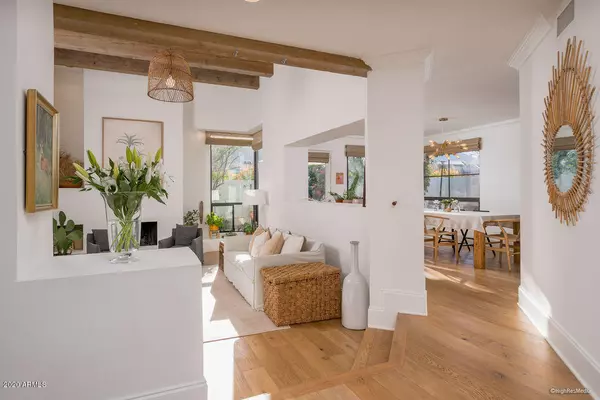$989,000
$989,000
For more information regarding the value of a property, please contact us for a free consultation.
3 Beds
3 Baths
2,208 SqFt
SOLD DATE : 07/23/2020
Key Details
Sold Price $989,000
Property Type Townhouse
Sub Type Townhouse
Listing Status Sold
Purchase Type For Sale
Square Footage 2,208 sqft
Price per Sqft $447
Subdivision Casa Blanca
MLS Listing ID 6092996
Sold Date 07/23/20
Style Contemporary, Other (See Remarks)
Bedrooms 3
HOA Fees $595/mo
HOA Y/N Yes
Originating Board Arizona Regional Multiple Listing Service (ARMLS)
Year Built 1985
Annual Tax Amount $4,180
Tax Year 2019
Lot Size 4,767 Sqft
Acres 0.11
Property Description
This charming remodeled home is one of a kind! With 3 bedrooms & 3 baths all on 1 level, it is the only floorplan like it in Phase II of sought-after Casa Blanca. Special finishes & features that include European Oak floors, plank & beam vaulted ceilings, beautiful tile work & decorator lighting provide for a casual yet curated environment. Every room is flooded with natural light & offers views of lush gardens. The wrap-around patio delivers an outdoor lifestyle under shady trees with views of Camelback Mountain, an outdoor kitchen, banco seating and a calming water feature. Guard-gated Casa Blanca, a re-purposed resort dating back to the 1940's, sits on 22 acres with 3 pools, 2 tennis courts, and a Rose Garden. Located a short walk from Downtown Scottsdale, there's nothing else like it!
Location
State AZ
County Maricopa
Community Casa Blanca
Direction South on Casa Blanca Drive to the guard house on the east side of the road. Guard will direct you from there.
Rooms
Other Rooms Family Room
Den/Bedroom Plus 3
Separate Den/Office N
Interior
Interior Features Walk-In Closet(s), Eat-in Kitchen, Breakfast Bar, 9+ Flat Ceilings, Vaulted Ceiling(s), Double Vanity, Full Bth Master Bdrm, High Speed Internet
Heating Electric
Cooling Refrigeration
Flooring Tile, Wood
Fireplaces Type 2 Fireplace, Family Room, Master Bedroom
Fireplace Yes
Window Features Skylight(s), Double Pane Windows, Low Emissivity Windows
SPA Community, Heated, None
Laundry Inside, Wshr/Dry HookUp Only
Exterior
Exterior Feature Patio, Private Street(s), Private Yard, Built-in Barbecue
Carport Spaces 1
Fence Block
Pool Community, Heated, None
Community Features Pool, Guarded Entry, Tennis Court(s), Biking/Walking Path
Utilities Available APS
Amenities Available Management, Rental OK (See Rmks)
View Mountain(s)
Roof Type Built-Up, Foam
Building
Lot Description Sprinklers In Rear, Sprinklers In Front, Corner Lot, Desert Back, Desert Front, Auto Timer H2O Front, Auto Timer H2O Back
Story 1
Builder Name Unknown
Sewer Public Sewer
Water Pvt Water Company
Architectural Style Contemporary, Other (See Remarks)
Structure Type Patio, Private Street(s), Private Yard, Built-in Barbecue
New Construction No
Schools
Elementary Schools Kiva Elementary School
Middle Schools Mohave Middle School
High Schools Saguaro High School
School District Scottsdale Unified District
Others
HOA Name Casa Blanca HOA
HOA Fee Include Water, Sewer, Common Area Maint, Garbage Collection
Senior Community No
Tax ID 173-20-173
Ownership Fee Simple
Acceptable Financing Cash, Conventional
Horse Property N
Listing Terms Cash, Conventional
Financing Other
Read Less Info
Want to know what your home might be worth? Contact us for a FREE valuation!

Our team is ready to help you sell your home for the highest possible price ASAP

Copyright 2024 Arizona Regional Multiple Listing Service, Inc. All rights reserved.
Bought with Keller Williams Realty Sonoran Living
GET MORE INFORMATION

Partner | Lic# SA575824000






