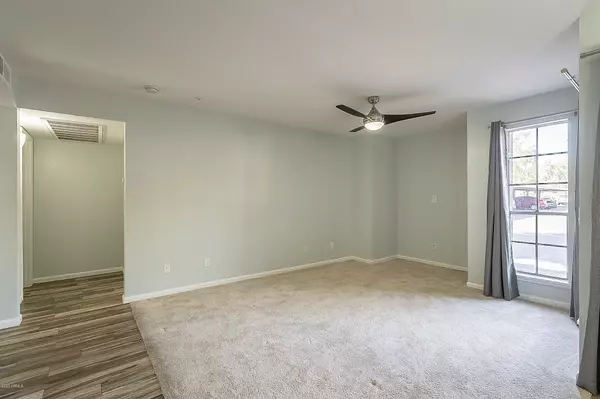$214,000
$214,999
0.5%For more information regarding the value of a property, please contact us for a free consultation.
2 Beds
2 Baths
941 SqFt
SOLD DATE : 10/26/2020
Key Details
Sold Price $214,000
Property Type Townhouse
Sub Type Townhouse
Listing Status Sold
Purchase Type For Sale
Square Footage 941 sqft
Price per Sqft $227
Subdivision Chesapeake Condominium
MLS Listing ID 6133545
Sold Date 10/26/20
Style Ranch
Bedrooms 2
HOA Fees $206/mo
HOA Y/N Yes
Originating Board Arizona Regional Multiple Listing Service (ARMLS)
Year Built 1986
Annual Tax Amount $1,033
Tax Year 2020
Lot Size 1,202 Sqft
Acres 0.03
Property Description
Don't miss out on this gorgeous and spacious condominium! Located in a lovely and quiet neighborhood with lush and mature tree-lined walking paths that are perfect for a morning jog or an afternoon stroll. Step inside the recently updated neutral and welcoming paint throughout, waiting for you to place your own unique touches. Enjoy all the community amenities that are just a short walk away from your front door. Invite over your friends for a BBQ and lounge poolside while you take a dip in the crystal clear heated community pool, or grab a pint at the local brewery across the street. Located in a perfect location that is just minutes to ASU, Sky Harbor airport, Tempe Town Lakes and ample amounts of shopping and dining!
Location
State AZ
County Maricopa
Community Chesapeake Condominium
Direction 60 W, R on S Mill Ave, R on E Southern Ave
Rooms
Master Bedroom Split
Den/Bedroom Plus 2
Separate Den/Office N
Interior
Interior Features Eat-in Kitchen, Breakfast Bar, No Interior Steps, Full Bth Master Bdrm, High Speed Internet, Granite Counters
Heating Electric
Cooling Refrigeration, Programmable Thmstat
Flooring Carpet, Tile
Fireplaces Number No Fireplace
Fireplaces Type None
Fireplace No
SPA None
Exterior
Exterior Feature Covered Patio(s), Storage
Garage Assigned
Carport Spaces 1
Fence None
Pool None
Community Features Community Spa Htd, Community Spa, Community Pool Htd, Community Pool, Community Laundry, Coin-Op Laundry, Clubhouse
Utilities Available SRP
Amenities Available Management, Rental OK (See Rmks)
Waterfront No
Roof Type Composition
Private Pool No
Building
Story 2
Unit Features Ground Level
Builder Name unk
Sewer Public Sewer
Water City Water
Architectural Style Ranch
Structure Type Covered Patio(s),Storage
Schools
Elementary Schools Broadmor Elementary School
Middle Schools Mckemy Middle School
High Schools Tempe High School
School District Tempe Union High School District
Others
HOA Name Kachina
HOA Fee Include Roof Repair,Sewer,Maintenance Grounds,Trash,Water
Senior Community No
Tax ID 133-46-151
Ownership Condominium
Acceptable Financing Conventional, VA Loan
Horse Property N
Listing Terms Conventional, VA Loan
Financing Conventional
Read Less Info
Want to know what your home might be worth? Contact us for a FREE valuation!

Our team is ready to help you sell your home for the highest possible price ASAP

Copyright 2024 Arizona Regional Multiple Listing Service, Inc. All rights reserved.
Bought with Keller Williams Arizona Realty
GET MORE INFORMATION

Partner | Lic# SA575824000






