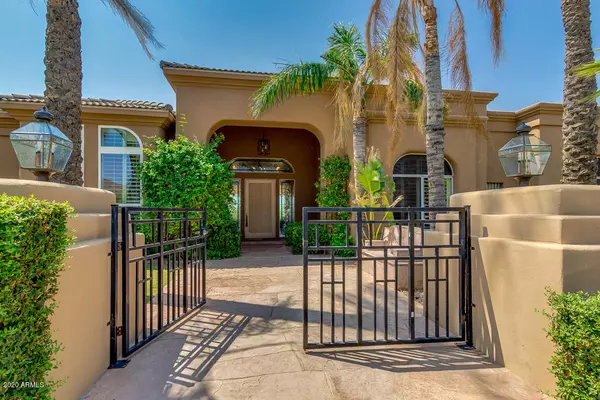$1,085,000
$1,275,000
14.9%For more information regarding the value of a property, please contact us for a free consultation.
4 Beds
3 Baths
4,234 SqFt
SOLD DATE : 02/24/2021
Key Details
Sold Price $1,085,000
Property Type Single Family Home
Sub Type Single Family - Detached
Listing Status Sold
Purchase Type For Sale
Square Footage 4,234 sqft
Price per Sqft $256
Subdivision Cactus Gates
MLS Listing ID 6132247
Sold Date 02/24/21
Bedrooms 4
HOA Fees $100/mo
HOA Y/N Yes
Originating Board Arizona Regional Multiple Listing Service (ARMLS)
Year Built 1990
Annual Tax Amount $6,322
Tax Year 2019
Lot Size 0.505 Acres
Acres 0.5
Property Description
Stunning property in an exclusive gated community! Boasting 3 car sided garage, RV gate/parking, well manicured landscaping, and circular drive. The incredible split floor plan offers marvelous living spaces, gas fireplace, 4 gorgeous bedrooms, and 3 full bathrooms. Gourmet kitchen includes plethora of cabinets, gorgeous counter-tops, and high-end appliances. The main bedroom has its own bath giving you all the privacy you will need. Amazing backyard features covered patio, grassy area, heated pool, relaxing spa, and wonderful sport court. Great community location close to multiple hiking trails, dining, entertainment, golf courses, and more. Come to see it before it is too late!!
Location
State AZ
County Maricopa
Community Cactus Gates
Direction Head east on Cactus Rd, At 3rd roundabout, take the 3rd exit onto Cactus Gates entrance, Through gate go straight to roundabout and take the 3rd exit onto Maricopa Mesa. Property will be on the left.
Rooms
Den/Bedroom Plus 4
Separate Den/Office N
Interior
Interior Features Eat-in Kitchen, Full Bth Master Bdrm, Separate Shwr & Tub, High Speed Internet
Heating Electric
Cooling Refrigeration, Ceiling Fan(s)
Fireplaces Type 1 Fireplace, Gas
Fireplace Yes
SPA Private
Exterior
Exterior Feature Circular Drive, Covered Patio(s), Sport Court(s)
Garage Electric Door Opener, RV Gate, Side Vehicle Entry, RV Access/Parking
Garage Spaces 3.0
Garage Description 3.0
Fence Block
Pool Fenced, Heated, Private
Community Features Gated Community, Biking/Walking Path
Utilities Available APS, SW Gas
Amenities Available Management
Waterfront No
View City Lights, Mountain(s)
Roof Type Tile
Private Pool Yes
Building
Lot Description Sprinklers In Front, Gravel/Stone Back, Grass Front, Grass Back
Story 1
Builder Name UNK
Sewer Public Sewer
Water City Water
Structure Type Circular Drive,Covered Patio(s),Sport Court(s)
New Construction Yes
Schools
Elementary Schools Anasazi Elementary
Middle Schools Mountainside Middle School
High Schools Desert Mountain Elementary
School District Scottsdale Unified District
Others
HOA Name Cactus Gates Communi
HOA Fee Include Maintenance Grounds
Senior Community No
Tax ID 217-22-196
Ownership Fee Simple
Acceptable Financing Cash, Conventional, FHA, VA Loan
Horse Property N
Listing Terms Cash, Conventional, FHA, VA Loan
Financing Cash
Read Less Info
Want to know what your home might be worth? Contact us for a FREE valuation!

Our team is ready to help you sell your home for the highest possible price ASAP

Copyright 2024 Arizona Regional Multiple Listing Service, Inc. All rights reserved.
Bought with RE/MAX Excalibur
GET MORE INFORMATION

Partner | Lic# SA575824000






