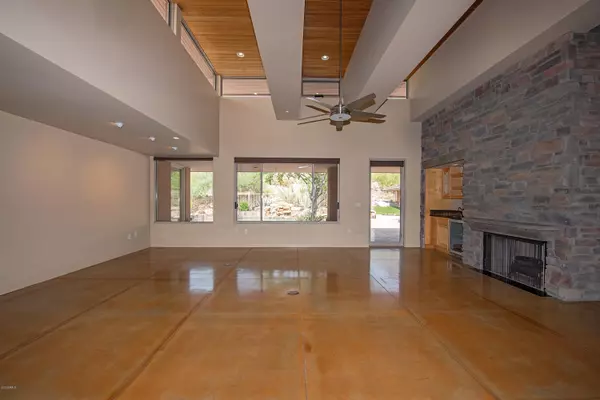$1,626,000
$1,625,000
0.1%For more information regarding the value of a property, please contact us for a free consultation.
4 Beds
4 Baths
3,979 SqFt
SOLD DATE : 11/30/2020
Key Details
Sold Price $1,626,000
Property Type Single Family Home
Sub Type Single Family - Detached
Listing Status Sold
Purchase Type For Sale
Square Footage 3,979 sqft
Price per Sqft $408
Subdivision Biltmore Mountain Estates Lot 1-39 Tr A-H J K
MLS Listing ID 6142976
Sold Date 11/30/20
Bedrooms 4
HOA Fees $340/qua
HOA Y/N Yes
Originating Board Arizona Regional Multiple Listing Service (ARMLS)
Year Built 1997
Annual Tax Amount $14,773
Tax Year 2019
Lot Size 0.579 Acres
Acres 0.58
Property Description
FABULOUS Biltmore Mountain Estates home on an ideal N/S facing lot w/EXTRAORDINARY MTN & CITY LIGHT VIEWS! Floorplan consists of a formal living room w/a gas fireplace, a formal dining room w/quality built-in bookshelves, a family room w/a gas fireplace off the kitchen. Kitchen is highlighted by a 6 burner gas VIKING cooktop/oven, a Subzero Refrigerator, a MIELE dishwasher, granite countertops & an eat-in area. The Master Suite has hardwood floors, dual vanities, walk-in shower & tub, a walk-in closet & a workout or yoga rm. There is also a Junior Suite w/ ensuite bathroom & walk-in closet. Bedroom 3, currently an office would be an EZ conversion! There is also a SEPARATE guest casita. The backyard boasts a sparkling pool w/a fountain & MTN VIEWS all around! Main House 3,561SF, GH 418SF.
Location
State AZ
County Maricopa
Community Biltmore Mountain Estates Lot 1-39 Tr A-H J K
Direction W on Lincoln to first right into Biltmore Mountain Estates to guard gate. Once through gate, turn right on Ocotillo. Home on the left hand side of Ocotillo.
Rooms
Other Rooms Guest Qtrs-Sep Entrn, Family Room
Guest Accommodations 418.0
Den/Bedroom Plus 5
Separate Den/Office Y
Interior
Interior Features Physcl Chlgd (SRmks), Eat-in Kitchen, Breakfast Bar, 9+ Flat Ceilings, No Interior Steps, Wet Bar, Kitchen Island, Pantry, Double Vanity, Full Bth Master Bdrm, Separate Shwr & Tub, High Speed Internet, Granite Counters
Heating Electric
Cooling Refrigeration, Ceiling Fan(s)
Flooring Tile, Wood, Concrete
Fireplaces Type 2 Fireplace, Family Room, Living Room, Gas
Fireplace Yes
SPA None
Exterior
Exterior Feature Covered Patio(s), Patio, Built-in Barbecue, Separate Guest House
Parking Features Attch'd Gar Cabinets, Dir Entry frm Garage, Side Vehicle Entry
Garage Spaces 3.0
Garage Description 3.0
Fence Block, Wrought Iron
Pool Private
Community Features Gated Community, Guarded Entry
Utilities Available SRP, SW Gas
Amenities Available Management
View City Lights, Mountain(s)
Roof Type Concrete
Accessibility Bath Roll-In Shower
Private Pool Yes
Building
Lot Description Corner Lot, Natural Desert Back, Grass Front, Natural Desert Front
Story 1
Builder Name unknown
Sewer Public Sewer
Water City Water
Structure Type Covered Patio(s),Patio,Built-in Barbecue, Separate Guest House
New Construction No
Schools
Elementary Schools Madison Elementary School
Middle Schools Madison #1 Middle School
High Schools Camelback High School
School District Phoenix Union High School District
Others
HOA Name Bilt. Mtn Ests HOA
HOA Fee Include Maintenance Grounds
Senior Community No
Tax ID 164-68-241
Ownership Fee Simple
Acceptable Financing Cash, Conventional
Horse Property N
Listing Terms Cash, Conventional
Financing Cash
Read Less Info
Want to know what your home might be worth? Contact us for a FREE valuation!

Our team is ready to help you sell your home for the highest possible price ASAP

Copyright 2024 Arizona Regional Multiple Listing Service, Inc. All rights reserved.
Bought with Launch Powered By Compass
GET MORE INFORMATION

Partner | Lic# SA575824000






