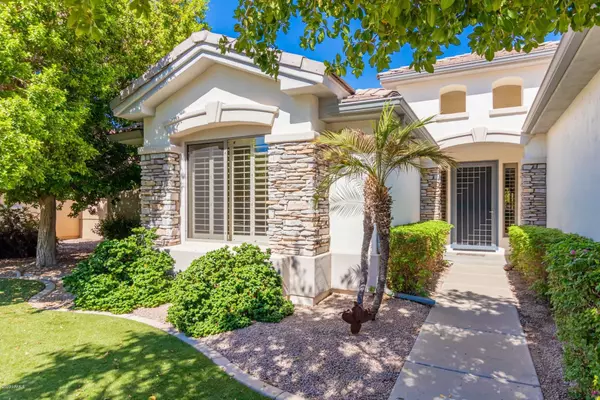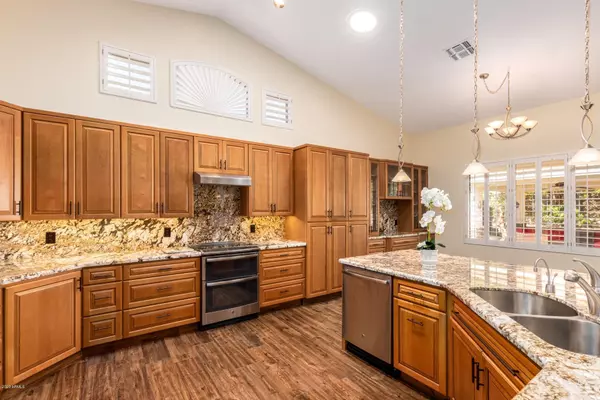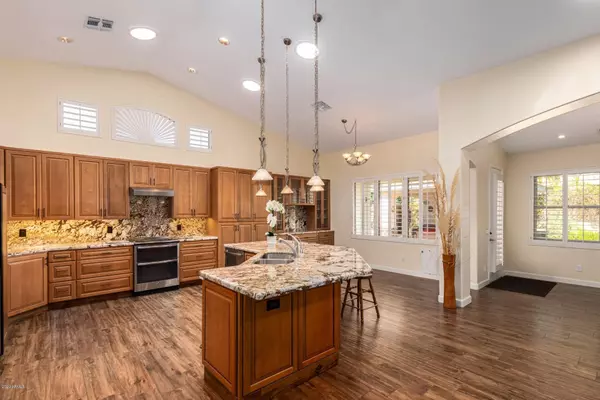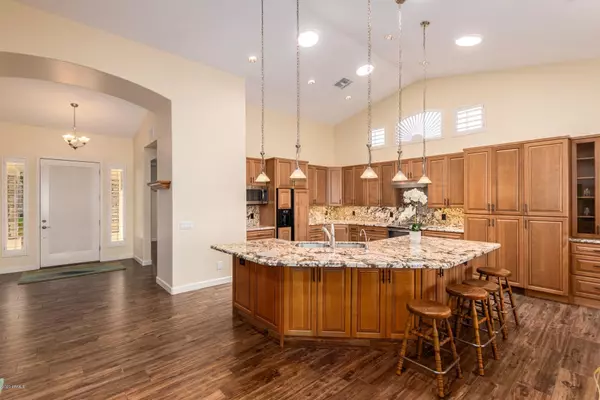$600,000
$600,000
For more information regarding the value of a property, please contact us for a free consultation.
4 Beds
3 Baths
2,308 SqFt
SOLD DATE : 11/23/2020
Key Details
Sold Price $600,000
Property Type Single Family Home
Sub Type Single Family - Detached
Listing Status Sold
Purchase Type For Sale
Square Footage 2,308 sqft
Price per Sqft $259
Subdivision Alisanos
MLS Listing ID 6142401
Sold Date 11/23/20
Style Ranch,Santa Barbara/Tuscan
Bedrooms 4
HOA Fees $150/mo
HOA Y/N Yes
Originating Board Arizona Regional Multiple Listing Service (ARMLS)
Year Built 1999
Annual Tax Amount $5,027
Tax Year 2020
Lot Size 10,276 Sqft
Acres 0.24
Property Description
Take a look at this beautifully updated home in the coveted Alisanos neighborhood! You'll love the open floor plan, the large island kitchen, the nice den/office and the beautiful master bedroom. There's also a large laundry room with a custom pedestal for the washer and dryer. You won't believe the awesome 3 car garage. It has its own cooling system, it has insulated walls and an insulated garage door. There's an epoxy coated floor, two garage door openers and custom storage shelving.
Out back, you'll find a beautiful custon built cabana with an outdoor fireplace.
The underlayment of the roofing has been replaced, the landscaping has been redone, custom cabinetry was added in the kitchen, bathrooms and laundry room, Porcelain plank flooring was installed throughout, granite counter tops have been installed.
10 sun tunnels have been added for beautiful natural lighting.
Beautiful GE stainless appliances have been installed.
Irrigation system with Rainbird timer has been added.
A ductless Fujitsu air conditioning system was installed in the garage.
The garage walls and the garage door have been insulated.
California Closets have organized all closets.
This is a truly spectacular home that has been impeccably maintained.
Location
State AZ
County Maricopa
Community Alisanos
Direction East on Elliot to dateland - South to Vinedo - West to Michelle - North to Louis
Rooms
Other Rooms Great Room
Den/Bedroom Plus 4
Separate Den/Office N
Interior
Interior Features Eat-in Kitchen, Drink Wtr Filter Sys, No Interior Steps, Vaulted Ceiling(s), Kitchen Island, Double Vanity, Full Bth Master Bdrm, Separate Shwr & Tub, Granite Counters
Heating Electric
Cooling Refrigeration, Programmable Thmstat, Mini Split, Ceiling Fan(s)
Flooring Tile
Fireplaces Type Exterior Fireplace
Fireplace Yes
Window Features Double Pane Windows
SPA None
Exterior
Exterior Feature Covered Patio(s), Gazebo/Ramada, Misting System, Patio
Garage Dir Entry frm Garage, Electric Door Opener, Temp Controlled
Garage Spaces 3.0
Garage Description 3.0
Fence Block
Pool None
Community Features Gated Community, Near Bus Stop, Playground, Biking/Walking Path
Utilities Available SRP, SW Gas
Amenities Available Management
Waterfront No
Roof Type Tile
Private Pool No
Building
Lot Description Sprinklers In Rear, Sprinklers In Front, Gravel/Stone Front, Gravel/Stone Back, Synthetic Grass Frnt, Synthetic Grass Back, Auto Timer H2O Front, Auto Timer H2O Back
Story 1
Unit Features Ground Level
Builder Name Fulton
Sewer Public Sewer
Water City Water
Architectural Style Ranch, Santa Barbara/Tuscan
Structure Type Covered Patio(s),Gazebo/Ramada,Misting System,Patio
Schools
Elementary Schools C I Waggoner School
Middle Schools Kyrene Middle School
High Schools Mountain Pointe High School
School District Tempe Union High School District
Others
HOA Name Alisanos Comm Assoc
HOA Fee Include Maintenance Grounds,Street Maint
Senior Community No
Tax ID 308-13-700
Ownership Fee Simple
Acceptable Financing Cash, Conventional, VA Loan
Horse Property N
Listing Terms Cash, Conventional, VA Loan
Financing Conventional
Read Less Info
Want to know what your home might be worth? Contact us for a FREE valuation!

Our team is ready to help you sell your home for the highest possible price ASAP

Copyright 2024 Arizona Regional Multiple Listing Service, Inc. All rights reserved.
Bought with eXp Realty
GET MORE INFORMATION

Partner | Lic# SA575824000






