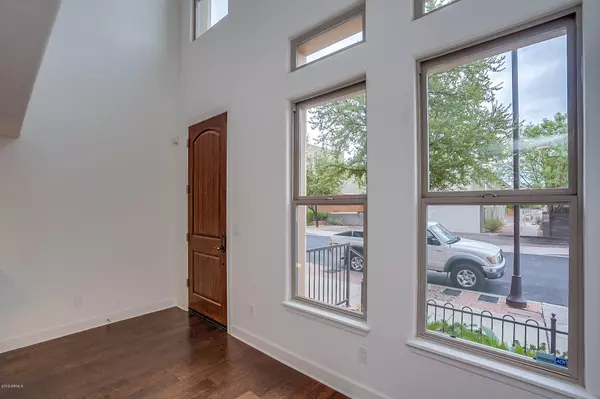$385,000
$389,900
1.3%For more information regarding the value of a property, please contact us for a free consultation.
2 Beds
2.5 Baths
1,681 SqFt
SOLD DATE : 12/13/2019
Key Details
Sold Price $385,000
Property Type Townhouse
Sub Type Townhouse
Listing Status Sold
Purchase Type For Sale
Square Footage 1,681 sqft
Price per Sqft $229
Subdivision Brownstone At Hyde Park 2Nd Amd
MLS Listing ID 5983198
Sold Date 12/13/19
Style Other (See Remarks)
Bedrooms 2
HOA Fees $165/mo
HOA Y/N Yes
Originating Board Arizona Regional Multiple Listing Service (ARMLS)
Year Built 2007
Annual Tax Amount $2,019
Tax Year 3358
Lot Size 2,130 Sqft
Acres 0.05
Property Description
2 Master Bedrooms, 2.5 Bathrooms, plus Den classic three story, Chicago style Brownstone architecture with all the modern amenities. Stainless steel appliances, vaulted ceilings with a large front stoop and a 1 car garage (additional parking on street). Popular ''Hudson'' floor plan ''Bridge'' unit. Enjoy Downtown Tempe living in this large home inside a community that offers an urban park and swimming pool with walkability to Mill Avenue's shopping, dining, the Metro light rail, the new Whole Foods Market, the forthcoming Streetcar, ASU and all of Downtown Tempe's entertainment just a few blocks away!!
Location
State AZ
County Maricopa
Community Brownstone At Hyde Park 2Nd Amd
Direction From University and Mill take University West to Roosevelt. Take a right on Roosevelt North to 6th Street. Take a right East to property on the Right.
Rooms
Master Bedroom Upstairs
Den/Bedroom Plus 3
Separate Den/Office Y
Interior
Interior Features Upstairs, 9+ Flat Ceilings, Fire Sprinklers, Vaulted Ceiling(s), 2 Master Baths, High Speed Internet, Granite Counters
Heating Electric
Cooling Refrigeration, Ceiling Fan(s)
Flooring Carpet, Tile, Wood
Fireplaces Number No Fireplace
Fireplaces Type None
Fireplace No
Window Features Double Pane Windows
SPA None
Exterior
Exterior Feature Balcony
Garage Dir Entry frm Garage, Electric Door Opener
Garage Spaces 1.0
Garage Description 1.0
Fence Block, Wrought Iron
Pool None
Landscape Description Irrigation Front
Community Features Community Pool, Near Light Rail Stop, Near Bus Stop, Biking/Walking Path
Utilities Available APS
Amenities Available Management, Rental OK (See Rmks)
Waterfront No
View City Lights
Roof Type Foam
Private Pool No
Building
Lot Description Desert Front, Irrigation Front
Story 3
Builder Name Brownstone
Sewer Public Sewer
Water City Water
Architectural Style Other (See Remarks)
Structure Type Balcony
New Construction Yes
Schools
Elementary Schools Scales Technology Academy
Middle Schools Geneva Epps Mosley Middle School
High Schools Tempe High School
Others
HOA Name Vision CommunityMgmt
HOA Fee Include Maintenance Grounds
Senior Community No
Tax ID 124-33-286
Ownership Fee Simple
Acceptable Financing Cash, Conventional, FHA, VA Loan
Horse Property N
Listing Terms Cash, Conventional, FHA, VA Loan
Financing Conventional
Read Less Info
Want to know what your home might be worth? Contact us for a FREE valuation!

Our team is ready to help you sell your home for the highest possible price ASAP

Copyright 2024 Arizona Regional Multiple Listing Service, Inc. All rights reserved.
Bought with Platinum Living Realty
GET MORE INFORMATION

Partner | Lic# SA575824000






