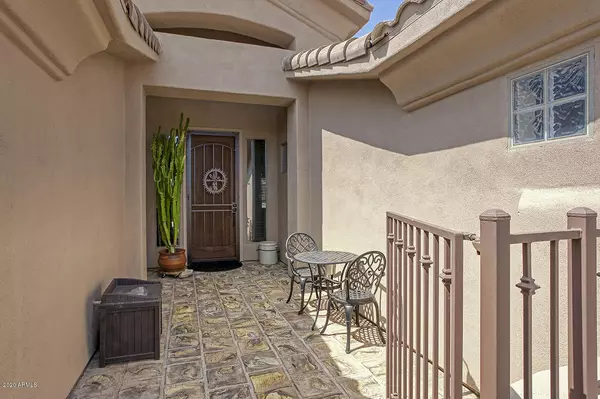$442,900
$444,900
0.4%For more information regarding the value of a property, please contact us for a free consultation.
3 Beds
2 Baths
1,887 SqFt
SOLD DATE : 12/03/2020
Key Details
Sold Price $442,900
Property Type Single Family Home
Sub Type Single Family - Detached
Listing Status Sold
Purchase Type For Sale
Square Footage 1,887 sqft
Price per Sqft $234
Subdivision Estates At Gold Canyon
MLS Listing ID 6134298
Sold Date 12/03/20
Bedrooms 3
HOA Fees $25/mo
HOA Y/N Yes
Originating Board Arizona Regional Multiple Listing Service (ARMLS)
Year Built 2003
Annual Tax Amount $3,207
Tax Year 2019
Lot Size 0.282 Acres
Acres 0.28
Property Description
Located at the end of a quiet cul-de-sac, this beautifully maintained Gold Canyon home features a comfortable great room--desirable split floor-plan and backyard you'll never want to leave. The sunny kitchen features quality stainless steel appliances, honey colored cabinetry and a massive breakfast bar that looks onto the great room and cozy fireplace. At one end you'll find a spacious master retreat with separate tub/shower and huge walk-in closet--on the other side, two guest bedrooms and bath. The walk-in laundry comes with washer/dryer and the garage boasts new cabinetry, new garage opener w/ battery back-up and new springs and soft water system. Enjoy the incredible backyard which sports a heated pool with water feature, covered patio, fire pit, BBQ and ramada. Don't miss this home Other improvements include a Jandy aqualink control which can be managed remotely to control pool functions; Rain dial drip system control; pool rail; remote controlled patio shade; fountain with lights; garage door springs; new toilets; pool cover; drapes and 16 new plants.
The $3400 pool heater was installed recently and makes year-round pool use a breeze. The owners have lovingly cared for this residence. The property enjoys an enviable location and is minutes from Gold Canyon amenities.
Location
State AZ
County Pinal
Community Estates At Gold Canyon
Direction From HWY 60, go Northeast on Kings Ranch RD to Sleepy Hollow Trail--then go right (Southeast) to Soho LN--then go (N) to Foothills DR--then (E) to home at end of cul-de-sac.
Rooms
Other Rooms Great Room
Master Bedroom Split
Den/Bedroom Plus 3
Separate Den/Office N
Interior
Interior Features Walk-In Closet(s), Eat-in Kitchen, Breakfast Bar, 9+ Flat Ceilings, Central Vacuum, No Interior Steps, Soft Water Loop, Double Vanity, Full Bth Master Bdrm, Separate Shwr & Tub, High Speed Internet
Heating Electric
Cooling Refrigeration, Ceiling Fan(s)
Flooring Carpet, Tile
Fireplaces Type 1 Fireplace, Fire Pit, Living Room
Fireplace Yes
Window Features Double Pane Windows
SPA None
Laundry Dryer Included, Inside, Washer Included
Exterior
Exterior Feature Covered Patio(s), Gazebo/Ramada, Patio, Built-in Barbecue
Garage Attch'd Gar Cabinets, Dir Entry frm Garage, Electric Door Opener, Extnded Lngth Garage
Garage Spaces 2.0
Garage Description 2.0
Fence Block
Pool Heated, Private
Utilities Available SRP
Amenities Available Management
Waterfront No
Roof Type Tile
Building
Lot Description Sprinklers In Rear, Sprinklers In Front, Desert Back, Desert Front, Cul-De-Sac, Auto Timer H2O Front, Auto Timer H2O Back
Story 1
Builder Name Unknown
Sewer Sewer in & Cnctd, Private Sewer
Water Pvt Water Company
Structure Type Covered Patio(s), Gazebo/Ramada, Patio, Built-in Barbecue
Schools
Elementary Schools Peralta Trail Elementary School
Middle Schools Cactus Canyon Junior High
High Schools Apache Junction High School
School District Apache Junction Unified District
Others
HOA Name ESTATES GOLD CANYON
HOA Fee Include Common Area Maint
Senior Community No
Tax ID 108-66-019
Ownership Fee Simple
Acceptable Financing Cash, Conventional
Horse Property N
Listing Terms Cash, Conventional
Financing Conventional
Read Less Info
Want to know what your home might be worth? Contact us for a FREE valuation!

Our team is ready to help you sell your home for the highest possible price ASAP

Copyright 2024 Arizona Regional Multiple Listing Service, Inc. All rights reserved.
Bought with RE/MAX Alliance Group
GET MORE INFORMATION

Partner | Lic# SA575824000






