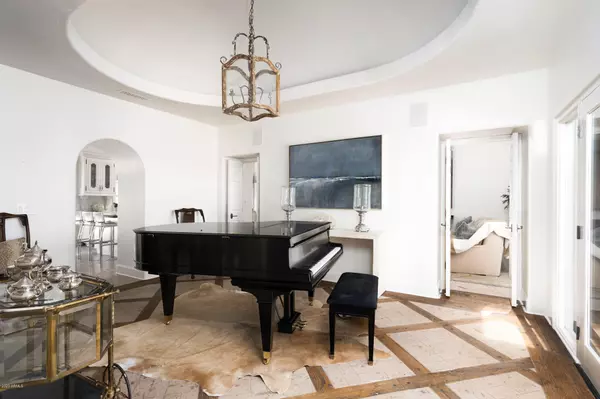$2,200,000
$2,395,000
8.1%For more information regarding the value of a property, please contact us for a free consultation.
5 Beds
4.5 Baths
4,552 SqFt
SOLD DATE : 11/09/2020
Key Details
Sold Price $2,200,000
Property Type Single Family Home
Sub Type Single Family - Detached
Listing Status Sold
Purchase Type For Sale
Square Footage 4,552 sqft
Price per Sqft $483
Subdivision Paradise Green
MLS Listing ID 6144421
Sold Date 11/09/20
Style Spanish
Bedrooms 5
HOA Y/N No
Originating Board Arizona Regional Multiple Listing Service (ARMLS)
Year Built 1983
Annual Tax Amount $8,118
Tax Year 2020
Lot Size 0.995 Acres
Acres 0.99
Property Description
Welcome to this highly upgraded and move-in ready Paradise Valley home. This property offers elegance, charm and the finest in architectural details with custom mill work and Canterra stone throughout. Enter this exquisite property through antique doors into a private entertainer's dream courtyard. The grand entry custom doors open to great room with floor to ceiling fireplace. A chef's kitchen awaits you with newly refinished mill work, Quartz counter tops and a new appliance package. A butcher block island offers an ice maker, double beverage refrigerator, warming and microwave drawers. Four spacious secondary bedrooms. Luxurious Master Suite. Exquisite spa-like bath with private courtyard. Newly landscaped front and backyard with elegant entertaining areas. This unique property is a must see!
Location
State AZ
County Maricopa
Community Paradise Green
Direction Scottsdale Road, West on Doubletree to 60th St., North on 60th Street. Property is located on east side of street.
Rooms
Other Rooms Library-Blt-in Bkcse
Den/Bedroom Plus 6
Separate Den/Office N
Interior
Interior Features Walk-In Closet(s), Eat-in Kitchen, Breakfast Bar, 9+ Flat Ceilings, No Interior Steps, Vaulted Ceiling(s), Wet Bar, Kitchen Island, Bidet, Double Vanity, Full Bth Master Bdrm, Separate Shwr & Tub, High Speed Internet
Heating Natural Gas
Cooling Refrigeration, Programmable Thmstat, Ceiling Fan(s)
Flooring Stone, Wood
Fireplaces Type 3+ Fireplace, Fire Pit, Family Room, Living Room, Master Bedroom
Fireplace Yes
Window Features Skylight(s)
SPA Private
Laundry Dryer Included, Inside, Washer Included
Exterior
Garage Spaces 3.0
Garage Description 3.0
Fence Block
Pool Heated, Private
Landscape Description Irrigation Back, Irrigation Front
Utilities Available APS, SW Gas
Amenities Available None
View Mountain(s)
Roof Type Tile, Foam
Building
Lot Description Grass Front, Grass Back, Auto Timer H2O Front, Auto Timer H2O Back, Irrigation Front, Irrigation Back
Story 1
Builder Name Bird
Sewer Public Sewer
Water City Water
Architectural Style Spanish
New Construction No
Schools
Elementary Schools Cherokee Elementary School
Middle Schools Cocopah Middle School
High Schools Chaparral High School
School District Scottsdale Unified District
Others
HOA Fee Include No Fees
Senior Community No
Tax ID 168-38-014
Ownership Fee Simple
Acceptable Financing Cash, Conventional
Horse Property N
Listing Terms Cash, Conventional
Financing Cash
Read Less Info
Want to know what your home might be worth? Contact us for a FREE valuation!

Our team is ready to help you sell your home for the highest possible price ASAP

Copyright 2024 Arizona Regional Multiple Listing Service, Inc. All rights reserved.
Bought with Keller Williams Arizona Realty
GET MORE INFORMATION

Partner | Lic# SA575824000






