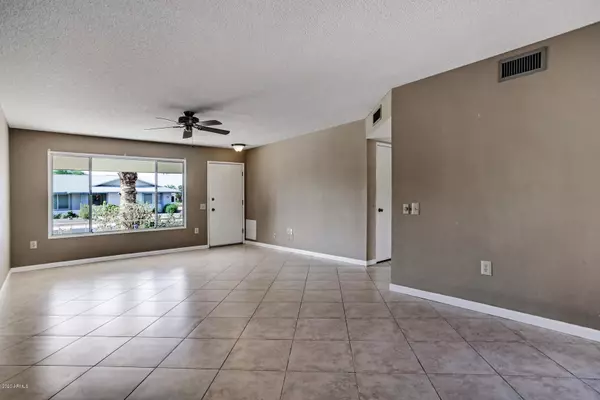$210,000
$225,000
6.7%For more information regarding the value of a property, please contact us for a free consultation.
2 Beds
2 Baths
1,160 SqFt
SOLD DATE : 11/30/2020
Key Details
Sold Price $210,000
Property Type Single Family Home
Sub Type Single Family - Detached
Listing Status Sold
Purchase Type For Sale
Square Footage 1,160 sqft
Price per Sqft $181
Subdivision Sun City West Unit 8
MLS Listing ID 6148494
Sold Date 11/30/20
Style Ranch
Bedrooms 2
HOA Y/N No
Originating Board Arizona Regional Multiple Listing Service (ARMLS)
Year Built 1979
Annual Tax Amount $819
Tax Year 2019
Lot Size 9,000 Sqft
Acres 0.21
Property Description
Worried you won't find a house can afford? Relax and come see this 2 BR, 2 BA, 2-Car Garage home in Sun City West. Newer 18'' tile in main areas, plank laminate floors in BR's. Enclosed 12 x11 Lanai w/tile floor is not counted in the 1160 SF shown by the Tax Assessor. Added windows & wall AC for year round use. AC/heat pump (2012) was just serviced by Precision Air w/2yr contract. Added air scrubber. AC/heat pump was hit by lightening in 2019 and was completely re-built. Roof installed (2012). New hot water heater in 2019. Utility Room with W&D not counted in SF. Painted interior in 2016. Fruit trees include Grapefruit; Meyer Lemon; AZ Sweet Orange. Recently trimmed Bismarck Palm in front. Back yard is very private. Some PVC irrigation. Your offer may buy! Not many at this price!
Location
State AZ
County Maricopa
Community Sun City West Unit 8
Direction RH Johnson N from Bell Road, W on Spanish Garden, L on 135th Ave, home on right
Rooms
Other Rooms Great Room, Arizona RoomLanai
Den/Bedroom Plus 2
Separate Den/Office N
Interior
Interior Features Eat-in Kitchen, No Interior Steps, Other, Pantry, 3/4 Bath Master Bdrm, High Speed Internet, Laminate Counters
Heating Electric
Cooling Refrigeration, Ceiling Fan(s)
Flooring Laminate, Tile
Fireplaces Number No Fireplace
Fireplaces Type None
Fireplace No
Window Features Double Pane Windows
SPA None
Exterior
Parking Features Attch'd Gar Cabinets, Electric Door Opener, Extnded Lngth Garage
Garage Spaces 2.0
Garage Description 2.0
Fence None
Pool None
Community Features Community Spa Htd, Community Pool Htd, Community Media Room, Golf, Concierge, Tennis Court(s), Racquetball, Biking/Walking Path, Clubhouse, Fitness Center
Utilities Available APS
Amenities Available Club, Membership Opt, FHA Approved Prjct, Management, Rental OK (See Rmks), RV Parking
Roof Type Composition
Private Pool No
Building
Lot Description Desert Back, Desert Front
Story 1
Builder Name Del Webb
Sewer Public Sewer
Water Pvt Water Company
Architectural Style Ranch
New Construction No
Schools
Elementary Schools Adult
Middle Schools Adult
High Schools Adult
School District Out Of Area
Others
HOA Fee Include Maintenance Grounds
Senior Community Yes
Tax ID 232-06-112
Ownership Fee Simple
Acceptable Financing Cash, Conventional, FHA
Horse Property N
Listing Terms Cash, Conventional, FHA
Financing Cash
Special Listing Condition Age Restricted (See Remarks)
Read Less Info
Want to know what your home might be worth? Contact us for a FREE valuation!

Our team is ready to help you sell your home for the highest possible price ASAP

Copyright 2024 Arizona Regional Multiple Listing Service, Inc. All rights reserved.
Bought with Long Realty West Valley
GET MORE INFORMATION

Partner | Lic# SA575824000






