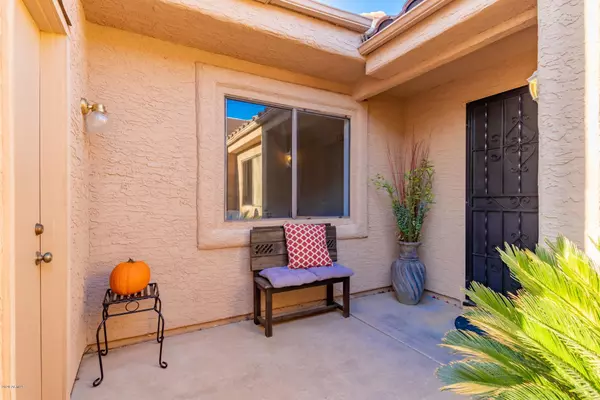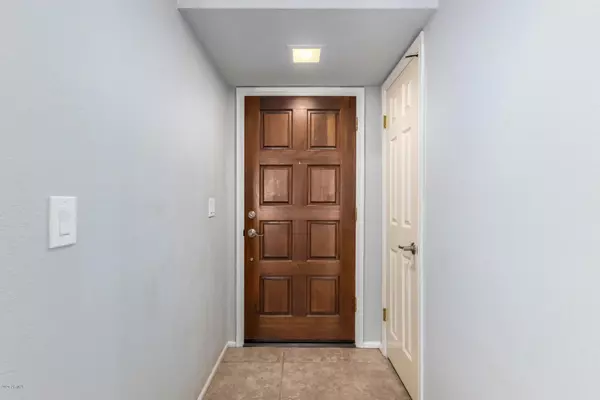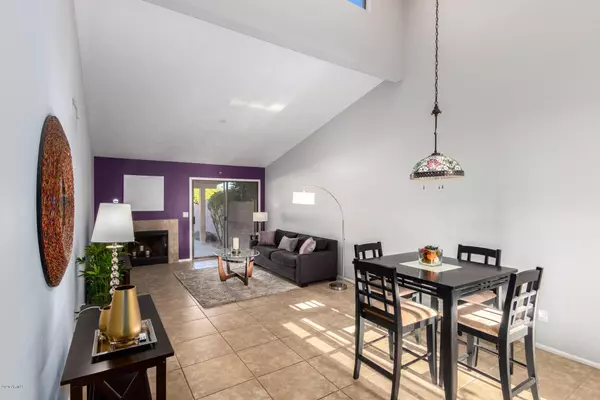$320,000
$325,000
1.5%For more information regarding the value of a property, please contact us for a free consultation.
2 Beds
2 Baths
1,128 SqFt
SOLD DATE : 01/11/2021
Key Details
Sold Price $320,000
Property Type Townhouse
Sub Type Townhouse
Listing Status Sold
Purchase Type For Sale
Square Footage 1,128 sqft
Price per Sqft $283
Subdivision Marlborough Park Villas Amd
MLS Listing ID 6160119
Sold Date 01/11/21
Style Ranch
Bedrooms 2
HOA Fees $184/mo
HOA Y/N Yes
Originating Board Arizona Regional Multiple Listing Service (ARMLS)
Year Built 1985
Annual Tax Amount $1,627
Tax Year 2020
Lot Size 3,755 Sqft
Acres 0.09
Property Description
Fantastic opportunity to to own this 2bed/2bath townhome in an amazing Tempe location. Minutes from ASU, Phx Zoo, Papago Park, Desert Botanical Garden,Tempe Marketplace, Loops 101 and 202. Light and bright interior features soaring vaulted ceilings, tile flooring, charming fireplace in living room and a fluid open concept floorplan. NEW ROOF and NEW PAINT in 2019. Updated kitchen boasts granite counter tops, stainless steel appliances, tile back splash and gorgeous cabinetry. Lovely master has wood look flooring and doors to patio. Enjoy mornings and evenings on your covered back patio. Perfect for sipping coffee or a BBQ. Community includes a pool (30 second walk), children's playground, sports court and so much more. Pet Friendly Community. Do not miss out. See it today! Please see Documents Tab for a list of upgrades and community features.
Location
State AZ
County Maricopa
Community Marlborough Park Villas Amd
Direction From Scottsdale go E on McKellips, L on La Rosa Dr, R on Sierra Vista, complex is on L.
Rooms
Other Rooms Great Room
Den/Bedroom Plus 2
Separate Den/Office N
Interior
Interior Features Vaulted Ceiling(s), Full Bth Master Bdrm, High Speed Internet, Granite Counters
Heating Electric
Cooling Refrigeration
Flooring Laminate, Tile
Fireplaces Type 1 Fireplace, Family Room
Fireplace Yes
SPA None
Laundry Wshr/Dry HookUp Only
Exterior
Exterior Feature Covered Patio(s), Private Street(s)
Garage Attch'd Gar Cabinets, Electric Door Opener
Garage Spaces 2.0
Garage Description 2.0
Fence Block
Pool None
Community Features Community Pool, Near Bus Stop, Biking/Walking Path
Utilities Available SRP
Amenities Available Management, Rental OK (See Rmks)
Roof Type Tile,Metal
Private Pool No
Building
Lot Description Desert Back, Desert Front, Gravel/Stone Front, Gravel/Stone Back
Story 1
Builder Name Marlborough
Sewer Sewer in & Cnctd, Public Sewer
Water City Water
Architectural Style Ranch
Structure Type Covered Patio(s),Private Street(s)
New Construction No
Schools
Elementary Schools Cecil Shamley School
Middle Schools Cecil Shamley School
High Schools Mcclintock High School
School District Tempe Union High School District
Others
HOA Name Brown Management
HOA Fee Include Maintenance Grounds
Senior Community No
Tax ID 132-02-471
Ownership Fee Simple
Acceptable Financing Cash, Conventional, FHA, VA Loan
Horse Property N
Listing Terms Cash, Conventional, FHA, VA Loan
Financing Conventional
Read Less Info
Want to know what your home might be worth? Contact us for a FREE valuation!

Our team is ready to help you sell your home for the highest possible price ASAP

Copyright 2024 Arizona Regional Multiple Listing Service, Inc. All rights reserved.
Bought with American Realty Professionals
GET MORE INFORMATION

Partner | Lic# SA575824000






