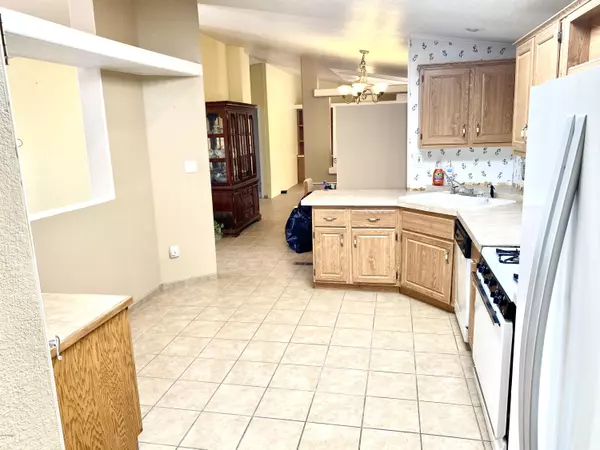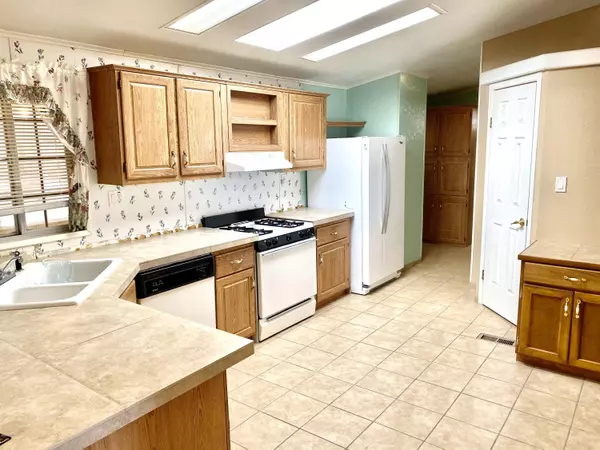$220,000
$225,000
2.2%For more information regarding the value of a property, please contact us for a free consultation.
3 Beds
2 Baths
1,793 SqFt
SOLD DATE : 12/24/2020
Key Details
Sold Price $220,000
Property Type Mobile Home
Sub Type Mfg/Mobile Housing
Listing Status Sold
Purchase Type For Sale
Square Footage 1,793 sqft
Price per Sqft $122
Subdivision Black Canyon Estates Unit 2
MLS Listing ID 6155871
Sold Date 12/24/20
Style Contemporary
Bedrooms 3
HOA Y/N No
Originating Board Arizona Regional Multiple Listing Service (ARMLS)
Year Built 1995
Annual Tax Amount $72
Tax Year 2020
Lot Size 0.418 Acres
Acres 0.42
Property Description
Views, views!!! This is a really nice 3 bdrm 2 bath split floor plan. This family spent night and day improving this house & land. It's decked out. It feels very private because of mountainside location. Features an Arizona Room that runs most of the back of the house, door to garden area, separate cat patio w/ it's own cat door!! Big workshop/garage with a metal roof and an evaporative cooler. Garden shed, fenced in garden area with raised beds. Drywall in most of the house, was remodeling the kitchen when he passed. Lots of parking, groomed grounds, vaulted ceilings and massive mountain views!! Lot measures almost a half acre. Big kitchen with pass through to living room. Large Dining room leads to family room with fireplace and the other 2 bedrooms and bath. This property has it all
Location
State AZ
County Yavapai
Community Black Canyon Estates Unit 2
Direction From exit 242 turn left to Old Black Canyon Highway, right to Oasis, left, house on left
Rooms
Other Rooms Separate Workshop, Family Room, Arizona RoomLanai
Master Bedroom Split
Den/Bedroom Plus 3
Separate Den/Office N
Interior
Interior Features Drink Wtr Filter Sys, Vaulted Ceiling(s), Pantry, Double Vanity, Full Bth Master Bdrm, Separate Shwr & Tub
Heating Natural Gas
Cooling Refrigeration
Flooring Carpet, Tile
Fireplaces Type 1 Fireplace, Fire Pit, Family Room
Fireplace Yes
Window Features Skylight(s)
SPA None
Exterior
Exterior Feature Covered Patio(s), Patio, Screened in Patio(s), Storage
Parking Features Attch'd Gar Cabinets, RV Gate, Separate Strge Area, RV Access/Parking
Garage Spaces 2.0
Carport Spaces 1
Garage Description 2.0
Fence Chain Link
Pool None
Utilities Available City Gas, APS
Amenities Available None
View Mountain(s)
Roof Type Composition
Private Pool No
Building
Lot Description Desert Front, Gravel/Stone Back
Story 1
Builder Name Palm Harbor
Sewer Septic in & Cnctd, Septic Tank
Water Pvt Water Company
Architectural Style Contemporary
Structure Type Covered Patio(s),Patio,Screened in Patio(s),Storage
New Construction No
Schools
Elementary Schools Out Of Maricopa Cnty
Middle Schools Out Of Maricopa Cnty
High Schools Boulder Creek High School
School District Deer Valley Unified District
Others
HOA Fee Include No Fees
Senior Community No
Tax ID 501-35-032
Ownership Fee Simple
Acceptable Financing Conventional
Horse Property N
Listing Terms Conventional
Financing Cash
Read Less Info
Want to know what your home might be worth? Contact us for a FREE valuation!

Our team is ready to help you sell your home for the highest possible price ASAP

Copyright 2024 Arizona Regional Multiple Listing Service, Inc. All rights reserved.
Bought with HomeSmart
GET MORE INFORMATION

Partner | Lic# SA575824000






