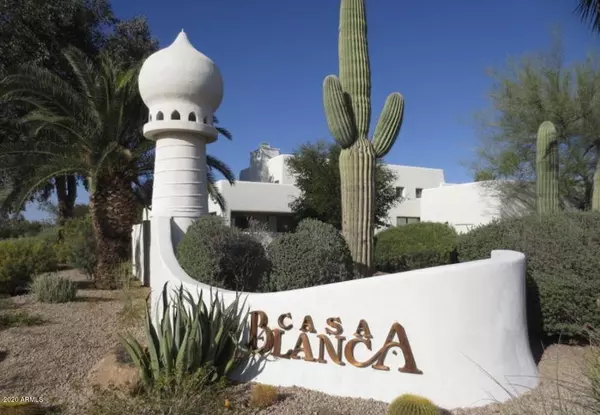$645,000
$695,900
7.3%For more information regarding the value of a property, please contact us for a free consultation.
2 Beds
2 Baths
1,427 SqFt
SOLD DATE : 01/22/2021
Key Details
Sold Price $645,000
Property Type Townhouse
Sub Type Townhouse
Listing Status Sold
Purchase Type For Sale
Square Footage 1,427 sqft
Price per Sqft $451
Subdivision Casa Blanca
MLS Listing ID 6106627
Sold Date 01/22/21
Bedrooms 2
HOA Fees $595/mo
HOA Y/N Yes
Originating Board Arizona Regional Multiple Listing Service (ARMLS)
Year Built 1969
Annual Tax Amount $3,676
Tax Year 2019
Lot Size 3,766 Sqft
Acres 0.09
Property Description
Enter this home and fall in love as the original owners did. Enjoy the sunshine streaming into the rooms. This guard-gated community still lives like a resort with 3 heated pools, 2 tennis courts, a rose garden, a cactus garden & meandering pathways...great for morning strolls. make this your full time dream home or lock up & leave & feel secure. Casa Blanca resort was converted to private homes designed by Architect George Christensen. Casa Blanca remains an unequaled address with a fantastic location, superb manicured grounds, views and a rich history.
Location
State AZ
County Maricopa
Community Casa Blanca
Direction North on Casa Blanca from Chaparral to 1st gate. Ask Guard for Directions.
Rooms
Other Rooms Great Room
Master Bedroom Split
Den/Bedroom Plus 2
Separate Den/Office N
Interior
Interior Features Double Vanity, Full Bth Master Bdrm, Granite Counters
Heating Electric
Cooling Refrigeration, Ceiling Fan(s)
Flooring Tile
Fireplaces Type 1 Fireplace, Living Room
Fireplace Yes
Window Features Skylight(s)
SPA None
Exterior
Exterior Feature Covered Patio(s), Patio, Private Street(s), Private Yard, Tennis Court(s)
Garage Separate Strge Area, Assigned
Carport Spaces 1
Fence Block
Pool None
Community Features Gated Community, Community Spa Htd, Community Spa, Community Pool Htd, Community Pool, Guarded Entry, Tennis Court(s), Biking/Walking Path
Utilities Available APS
Amenities Available Management
Roof Type Built-Up,Foam
Private Pool No
Building
Lot Description Sprinklers In Rear, Sprinklers In Front, Corner Lot
Story 1
Builder Name UNK
Sewer Public Sewer
Water City Water
Structure Type Covered Patio(s),Patio,Private Street(s),Private Yard,Tennis Court(s)
New Construction No
Schools
Elementary Schools Kiva Elementary School
Middle Schools Mohave Middle School
High Schools Saguaro Elementary School
School District Scottsdale Unified District
Others
HOA Name Amcor Property Mgmt.
HOA Fee Include Insurance,Sewer,Maintenance Grounds,Street Maint,Front Yard Maint,Trash,Water
Senior Community No
Tax ID 173-20-124-D
Ownership Condominium
Acceptable Financing Cash, Conventional
Horse Property N
Listing Terms Cash, Conventional
Financing Cash
Read Less Info
Want to know what your home might be worth? Contact us for a FREE valuation!

Our team is ready to help you sell your home for the highest possible price ASAP

Copyright 2024 Arizona Regional Multiple Listing Service, Inc. All rights reserved.
Bought with Keller Williams Arizona Realty
GET MORE INFORMATION

Partner | Lic# SA575824000






