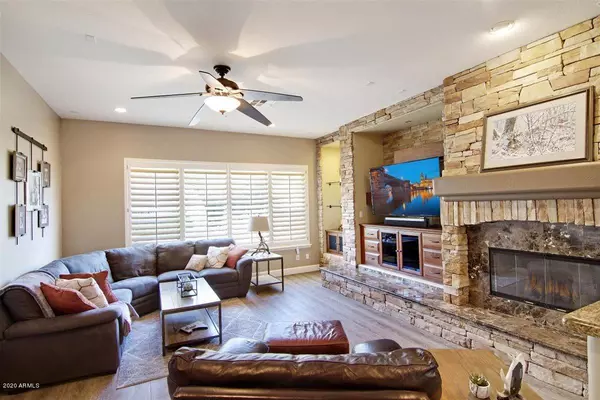$742,500
$750,000
1.0%For more information regarding the value of a property, please contact us for a free consultation.
4 Beds
3.5 Baths
3,983 SqFt
SOLD DATE : 02/05/2021
Key Details
Sold Price $742,500
Property Type Single Family Home
Sub Type Single Family Residence
Listing Status Sold
Purchase Type For Sale
Square Footage 3,983 sqft
Price per Sqft $186
Subdivision Sonoran Foothills Parcel 19
MLS Listing ID 6172760
Sold Date 02/05/21
Style Ranch,Spanish,Santa Barbara/Tuscan
Bedrooms 4
HOA Fees $181/qua
HOA Y/N Yes
Year Built 2006
Annual Tax Amount $5,523
Tax Year 2020
Lot Size 0.344 Acres
Acres 0.34
Property Sub-Type Single Family Residence
Source Arizona Regional Multiple Listing Service (ARMLS)
Property Description
Terrific TW Lewis basement home in the gated, resort style community of Sonoran Foothills situated on a huge (15,000 SF) pie shaped lot! Enter through a cobblestone courtyard into a light & bright open floor plan home. Gather in your chef's kitchen with stainless steel Kitchen Aid appliances & custom backsplash overlooking the Family room. Basement showcases: a stacked stone bar, wine & beverage refrigerators, dishwasher great room, bath and 2 huge bedrooms. This is the ultimate family & entertain's backyard boasting: sparkling play pool/waterfall, hot tub, outdoor kitchen, stone fireplace & fire pit, enormous covered patio w/stone tile decking, large artificial turf grassy areas & RV gate. Community offers a clubhouse, pool, hot tub, basketball, tennis courts and parks. Do not miss out!
Location
State AZ
County Maricopa
Community Sonoran Foothills Parcel 19
Area Maricopa
Direction Go South to Bronco Butte Trail, Go East to 18th Ave (Gated Entrance) Go North to home.
Rooms
Other Rooms Guest Qtrs-Sep Entrn, Family Room, BonusGame Room
Basement Finished, Full
Master Bedroom Split
Den/Bedroom Plus 6
Separate Den/Office Y
Interior
Interior Features High Speed Internet, Granite Counters, Double Vanity, Eat-in Kitchen, Breakfast Bar, 9+ Flat Ceilings, Central Vacuum, Soft Water Loop, Wet Bar, Kitchen Island, Pantry, 2 Master Baths, Full Bth Master Bdrm
Heating Natural Gas
Cooling Central Air, Ceiling Fan(s), Programmable Thmstat
Flooring Carpet, Stone, Wood
Fireplaces Type Fire Pit, 1 Fireplace, Exterior Fireplace, Family Room, Gas
Fireplace Yes
Window Features Solar Screens,Dual Pane
Appliance Gas Cooktop, Water Purifier
SPA Above Ground,Heated,Private
Laundry Wshr/Dry HookUp Only
Exterior
Exterior Feature Built-in Barbecue
Parking Features RV Gate, Garage Door Opener, Extended Length Garage, Attch'd Gar Cabinets, Side Vehicle Entry
Garage Spaces 3.0
Garage Description 3.0
Fence Block, Wrought Iron
Pool Play Pool, Fenced, Private
Community Features Gated, Community Spa, Community Spa Htd, Community Pool Htd, Community Pool, Near Bus Stop, Tennis Court(s), Playground, Biking/Walking Path
Utilities Available APS
Roof Type Tile
Porch Covered Patio(s), Patio
Total Parking Spaces 3
Private Pool No
Building
Lot Description Sprinklers In Rear, Sprinklers In Front, Desert Back, Desert Front, Gravel/Stone Front, Gravel/Stone Back, Synthetic Grass Back, Auto Timer H2O Front, Auto Timer H2O Back
Story 1
Builder Name TW Lewis
Sewer Sewer in & Cnctd, Public Sewer
Water City Water
Architectural Style Ranch, Spanish, Santa Barbara/Tuscan
Structure Type Built-in Barbecue
New Construction No
Schools
Elementary Schools Sonoran Foothills
Middle Schools Sonoran Foothills School
High Schools Barry Goldwater High School
School District Deer Valley Unified District
Others
HOA Name Sonoran Foothills
HOA Fee Include Maintenance Grounds
Senior Community No
Tax ID 204-25-214
Ownership Fee Simple
Acceptable Financing Cash, Conventional, 1031 Exchange, VA Loan
Horse Property N
Disclosures Seller Discl Avail
Possession By Agreement
Listing Terms Cash, Conventional, 1031 Exchange, VA Loan
Financing Conventional
Read Less Info
Want to know what your home might be worth? Contact us for a FREE valuation!

Our team is ready to help you sell your home for the highest possible price ASAP

Copyright 2026 Arizona Regional Multiple Listing Service, Inc. All rights reserved.
Bought with Keller Williams Arizona Realty
GET MORE INFORMATION

Partner | Lic# SA575824000






