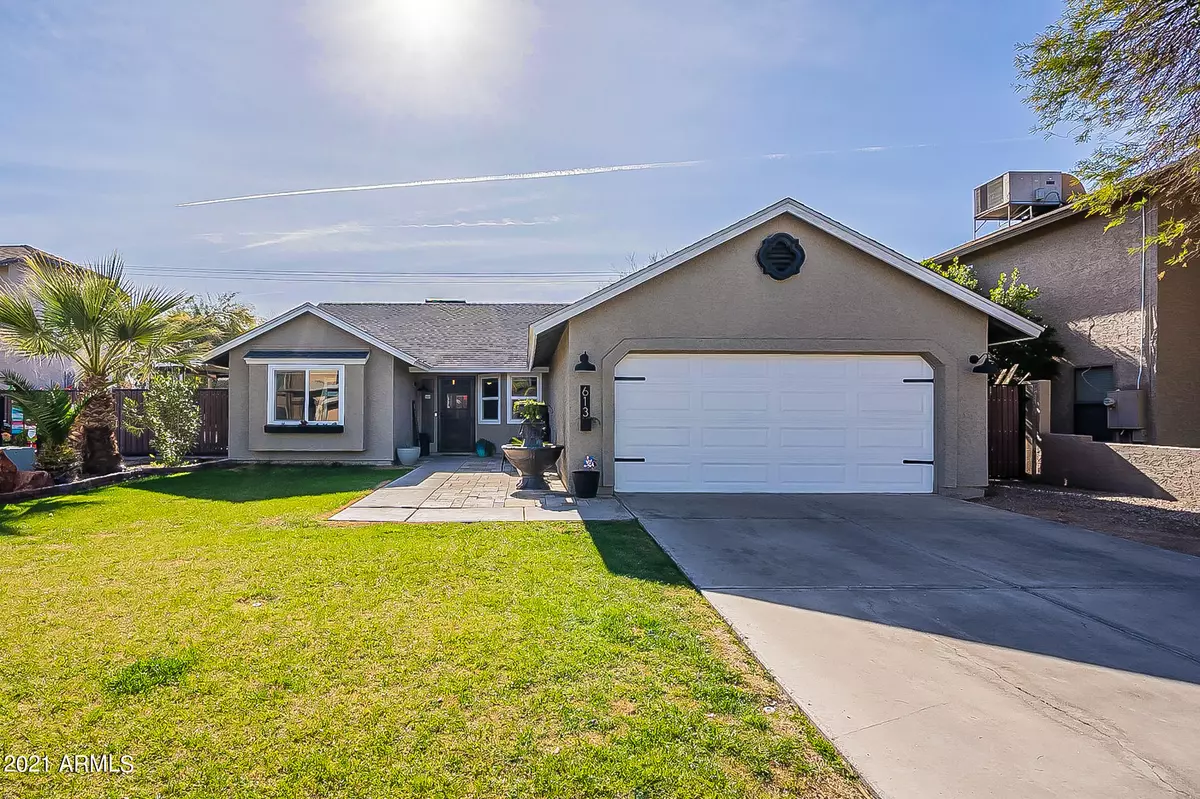$407,000
$407,000
For more information regarding the value of a property, please contact us for a free consultation.
3 Beds
2 Baths
1,404 SqFt
SOLD DATE : 02/18/2021
Key Details
Sold Price $407,000
Property Type Single Family Home
Sub Type Single Family - Detached
Listing Status Sold
Purchase Type For Sale
Square Footage 1,404 sqft
Price per Sqft $289
Subdivision Templeton Place Lot 1-133 Tr A
MLS Listing ID 6181209
Sold Date 02/18/21
Bedrooms 3
HOA Y/N No
Originating Board Arizona Regional Multiple Listing Service (ARMLS)
Year Built 1989
Annual Tax Amount $1,737
Tax Year 2020
Lot Size 7,348 Sqft
Acres 0.17
Property Description
This is the one you've been waiting for! NEW 2020 ROOF, 2021 HOT WATER HEATER, 2020 FLOORS, AND 2020 WINDOWS. Gorgeous, fully remodeled gem loaded with upgrades, located in the heart of Gilbert! Immediately upon pulling into the driveway of this home, you'll feel a true sense of pride in ownership. Sitting on a premium cul de sac lot, you'll notice there is a long stretch of green grass paired nicely with a pathway and seating area in the front yard. As you enter the front door, you will instantly be greeted with an abundance of natural lighting. The upgrades from the floor to the ceiling are quite stunning. The wall separating the living room and kitchen has been removed to give this floor plan
a true open concept. Inside you'll find a replaced HVAC, updated staggered white cabinets, ne countertops, stainless steel appliances, tile backsplash, farmhouse sink, floating shelves, vaulted ceilings, wood burning fireplace, split floor plan, updated lighting fixtures throughout, updated bathrooms, updated guest bedrooms an updated master bedroom, 2020 epoxy garage floors and 2020 custom cabinetry! As you exit through the french doors into the backyard, you will find a long covered patio, large grass area, retaining wall that lines the back fence filled with plants, newly resurfaced fenced in pool with added baja shelf and pebble tec along with paved areas for seating around the pool.The list goes on and on!! Come make it yours before it's too late!
Location
State AZ
County Maricopa
Community Templeton Place Lot 1-133 Tr A
Rooms
Master Bedroom Split
Den/Bedroom Plus 3
Separate Den/Office N
Interior
Interior Features Eat-in Kitchen, Breakfast Bar, Vaulted Ceiling(s), Pantry, 3/4 Bath Master Bdrm, Granite Counters
Heating Electric
Cooling Refrigeration, Ceiling Fan(s)
Flooring Tile
Fireplaces Type 1 Fireplace, Living Room
Fireplace Yes
Window Features Dual Pane
SPA None
Exterior
Exterior Feature Covered Patio(s)
Garage RV Gate, RV Access/Parking
Garage Spaces 2.0
Garage Description 2.0
Fence Block
Pool Fenced, Private
Utilities Available SRP
Amenities Available None
Waterfront No
Roof Type Composition
Private Pool Yes
Building
Lot Description Sprinklers In Rear, Sprinklers In Front, Desert Back, Desert Front, Cul-De-Sac, Auto Timer H2O Front, Auto Timer H2O Back
Story 1
Builder Name UNK
Sewer Public Sewer
Water City Water
Structure Type Covered Patio(s)
Schools
Elementary Schools Islands Elementary School
Middle Schools Mesa Junior High School
High Schools Mesquite High School
School District Gilbert Unified District
Others
HOA Fee Include No Fees
Senior Community No
Tax ID 302-82-203
Ownership Fee Simple
Acceptable Financing Conventional, FHA, VA Loan
Horse Property N
Listing Terms Conventional, FHA, VA Loan
Financing Conventional
Read Less Info
Want to know what your home might be worth? Contact us for a FREE valuation!

Our team is ready to help you sell your home for the highest possible price ASAP

Copyright 2024 Arizona Regional Multiple Listing Service, Inc. All rights reserved.
Bought with Keller Williams Integrity First
GET MORE INFORMATION

Partner | Lic# SA575824000






