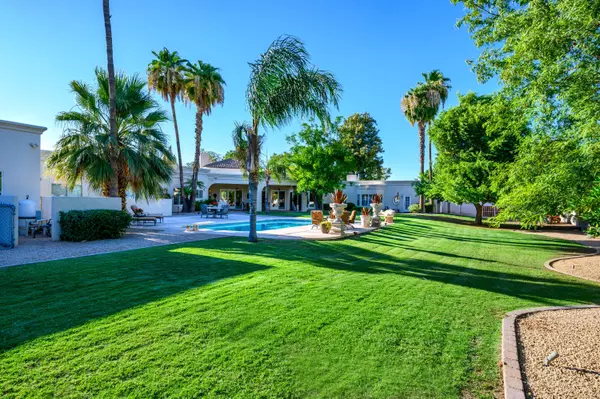$1,775,000
$1,825,000
2.7%For more information regarding the value of a property, please contact us for a free consultation.
5 Beds
5.5 Baths
6,262 SqFt
SOLD DATE : 10/23/2020
Key Details
Sold Price $1,775,000
Property Type Single Family Home
Sub Type Single Family - Detached
Listing Status Sold
Purchase Type For Sale
Square Footage 6,262 sqft
Price per Sqft $283
Subdivision Tatum Garden Estates 3 Lot 1-33
MLS Listing ID 5969851
Sold Date 10/23/20
Bedrooms 5
HOA Y/N No
Originating Board Arizona Regional Multiple Listing Service (ARMLS)
Year Built 1989
Annual Tax Amount $7,591
Tax Year 2019
Lot Size 1.008 Acres
Acres 1.01
Property Description
Great family home situated on an acre-plus corner lot w/circular drive. Classic transitional style exudes warmth and features soaring ceilings. Conveniently located to schools, shopping, restaurants, recreation, and for commuting. 3 C's public schools and in close proximity to top charter, parochial and private schools. Great golf courses nearby. Split floor plan features spacious ensuite bedrooms with built-in desks/study areas. Master suite adjoins large master bath and his/hers closets. Two gas fireplaces in main house. Kitchen boasts high-end appliances: Viking range, twin Dacor ovens and warming drawer, Sub-Zero, two Asko dishwashers. Hardwood and travertine floors add character. Lots of built-in cabinetry throughout. Bonus AC storage room off gara Charming, well-appointed, detached guest house w/gas fireplace. Patio leads to expansive backyard with built-in Dacor gas grill and diving pool. Ideal family home!
Location
State AZ
County Maricopa
Community Tatum Garden Estates 3 Lot 1-33
Direction From intersection, go east on Mountain View Road approximately 1/2 mile. Property on SE corner of E. Mountain View Road / 53rd Place.
Rooms
Guest Accommodations 838.0
Den/Bedroom Plus 6
Separate Den/Office Y
Interior
Interior Features Breakfast Bar, Kitchen Island, Pantry, Double Vanity, Full Bth Master Bdrm, Separate Shwr & Tub, Tub with Jets, Granite Counters
Heating Electric
Cooling Refrigeration, Programmable Thmstat, Ceiling Fan(s)
Fireplaces Type 3+ Fireplace, Family Room, Master Bedroom, Gas
Fireplace Yes
SPA Heated,Private
Exterior
Garage Spaces 3.0
Garage Description 3.0
Fence Block
Pool Diving Pool, Heated, Private
Utilities Available APS, SW Gas
Amenities Available Not Managed, None
Roof Type Reflective Coating,Tile,Built-Up
Private Pool Yes
Building
Lot Description Sprinklers In Rear, Sprinklers In Front, Desert Back, Desert Front, Gravel/Stone Front, Gravel/Stone Back, Grass Front, Grass Back, Auto Timer H2O Front, Auto Timer H2O Back
Story 1
Builder Name Tallaksen
Sewer Public Sewer
Water City Water
New Construction No
Schools
Elementary Schools Cherokee Elementary School
Middle Schools Cocopah Middle School
High Schools Chaparral High School
School District Scottsdale Unified District
Others
HOA Fee Include No Fees
Senior Community No
Tax ID 168-27-030
Ownership Fee Simple
Acceptable Financing Cash, Conventional
Horse Property N
Listing Terms Cash, Conventional
Financing Conventional
Read Less Info
Want to know what your home might be worth? Contact us for a FREE valuation!

Our team is ready to help you sell your home for the highest possible price ASAP

Copyright 2024 Arizona Regional Multiple Listing Service, Inc. All rights reserved.
Bought with HomeSmart
GET MORE INFORMATION

Partner | Lic# SA575824000






