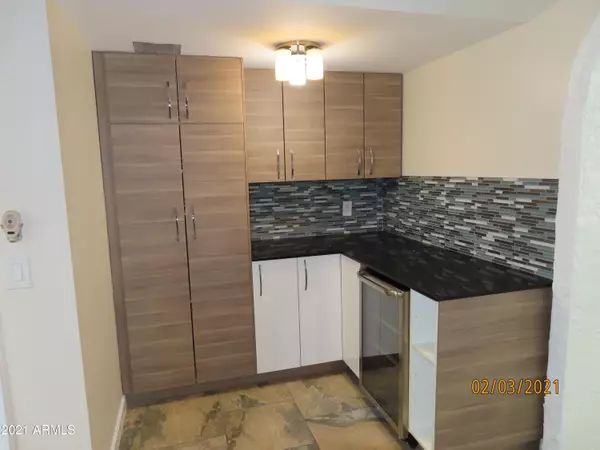$490,000
$480,000
2.1%For more information regarding the value of a property, please contact us for a free consultation.
3 Beds
2 Baths
1,875 SqFt
SOLD DATE : 03/10/2021
Key Details
Sold Price $490,000
Property Type Single Family Home
Sub Type Single Family - Detached
Listing Status Sold
Purchase Type For Sale
Square Footage 1,875 sqft
Price per Sqft $261
Subdivision Santo Tomas Unit 2
MLS Listing ID 6189600
Sold Date 03/10/21
Style Ranch
Bedrooms 3
HOA Y/N No
Originating Board Arizona Regional Multiple Listing Service (ARMLS)
Year Built 1973
Annual Tax Amount $2,314
Tax Year 2020
Lot Size 5,550 Sqft
Acres 0.13
Property Description
IT'S A SHOW STOPPER, get your track shoes on, this property will not last long! WELL-CARED FOR PROPERTY THROUGH-OUT! REFURBISHING COMPLETED!! PRIVATE WALLED-VILLA, PRIVATE LANAI OFF KITCHEN. (NO HOA) * 3 BEDROOM * 2 BATHS * REPAINTED EXTERIOR & INTERIOR $4900, 1/2021. GORGEOUS KITCHEN: QUALITY CABINETRY, GRANITE COUNTERTOPS, STAINLESS STEEL APPLIANCES AND SEPARATE BEVERAGE COOLER * 4 1/2 INCH WOOD SHUTERS $4500 - 2016 * HVAC SYSTEM REPLACE $6800 - 11/2018 * ROOF TILE & UNDERLAYMENT REPLACED $7500 - 9/2017 * QUALITY DUAL-PANE WINDOWS 2013 * 15 FOOT WOOD BEAM CEILING IN FAMILY & LIVING ROOM * 20 INCH TILE FLOORING THROUGHOUT $9800 * PRIVATE HIGH WALLED BACKYARD WITH PLAY POOL, BRICK PAVERS, BUILD-IN BBQ & OUTDOOR FIREPLACE * OVERSIZED COVER PATIO * 16' X 10' STORAGE/WORK SHOP WITH ELECTRIC
Location
State AZ
County Maricopa
Community Santo Tomas Unit 2
Direction WEST ON BROADWAY TO RIVER TURN LFFT, GO TO LOMA VISTA TURN RIGHT, TO GO FAIRFIELD TURN LEFT, GO TO BISHOP TURN LEFT, PROPERTY IS ON YOUR RIGHT.
Rooms
Other Rooms Great Room, Arizona RoomLanai
Den/Bedroom Plus 4
Separate Den/Office Y
Interior
Interior Features Walk-In Closet(s), Eat-in Kitchen, Vaulted Ceiling(s), Pantry, 3/4 Bath Master Bdrm, Double Vanity, High Speed Internet, Granite Counters
Heating Electric
Cooling Refrigeration, Ceiling Fan(s)
Flooring Tile
Fireplaces Type 1 Fireplace, Exterior Fireplace, Family Room
Fireplace Yes
Window Features Vinyl Frame, Skylight(s), Double Pane Windows
SPA None
Laundry 220 V Dryer Hookup, Wshr/Dry HookUp Only
Exterior
Exterior Feature Covered Patio(s), Patio, Storage, Built-in Barbecue
Garage Attch'd Gar Cabinets, Electric Door Opener
Garage Spaces 2.0
Garage Description 2.0
Fence Block
Pool Play Pool, Private
Utilities Available SRP
Amenities Available None
Waterfront No
Roof Type Tile, Built-Up, Concrete, Foam
Building
Lot Description Alley, Gravel/Stone Front, Gravel/Stone Back
Story 1
Builder Name PATTERSON
Sewer Public Sewer
Water City Water
Architectural Style Ranch
Structure Type Covered Patio(s), Patio, Storage, Built-in Barbecue
Schools
Elementary Schools Curry Elementary School
Middle Schools Connolly Middle School
High Schools Mcclintock High School
School District Tempe Union High School District
Others
HOA Fee Include No Fees
Senior Community No
Tax ID 133-34-643
Ownership Fee Simple
Acceptable Financing Cash, Conventional, FHA, VA Loan
Horse Property N
Listing Terms Cash, Conventional, FHA, VA Loan
Financing Conventional
Read Less Info
Want to know what your home might be worth? Contact us for a FREE valuation!

Our team is ready to help you sell your home for the highest possible price ASAP

Copyright 2024 Arizona Regional Multiple Listing Service, Inc. All rights reserved.
Bought with RE/MAX Alliance Group
GET MORE INFORMATION

Partner | Lic# SA575824000






