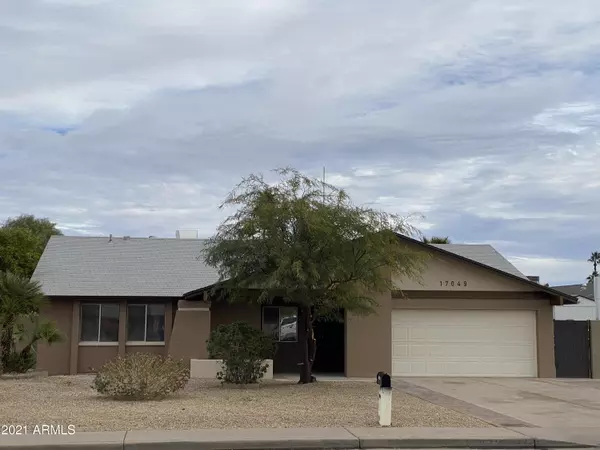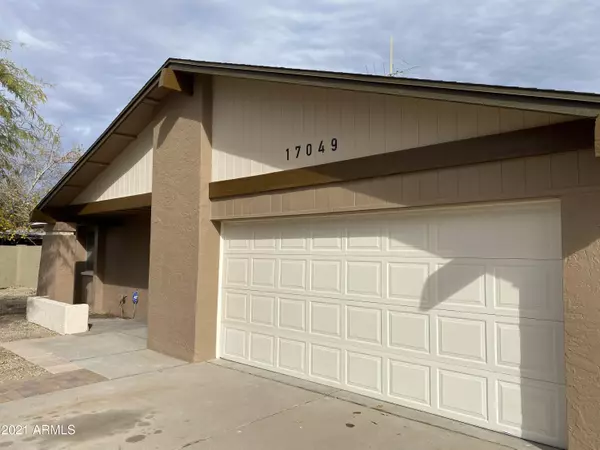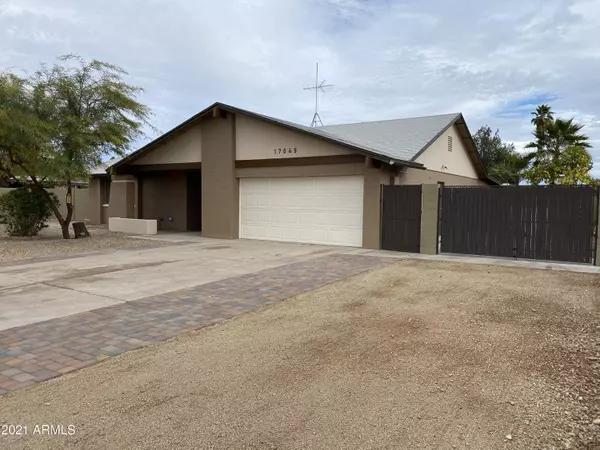$356,000
$360,000
1.1%For more information regarding the value of a property, please contact us for a free consultation.
3 Beds
2 Baths
1,764 SqFt
SOLD DATE : 04/19/2021
Key Details
Sold Price $356,000
Property Type Single Family Home
Sub Type Single Family - Detached
Listing Status Sold
Purchase Type For Sale
Square Footage 1,764 sqft
Price per Sqft $201
Subdivision Woodridge Unit 1
MLS Listing ID 6184274
Sold Date 04/19/21
Bedrooms 3
HOA Y/N No
Originating Board Arizona Regional Multiple Listing Service (ARMLS)
Year Built 1974
Annual Tax Amount $854
Tax Year 2020
Lot Size 9,008 Sqft
Acres 0.21
Property Description
Charming Remodeled Home on large oversized lot!! No HOA !! Open floor plan 3 Bed / 2 Bath / 2 car garage / RV Gate / Bonus Game Room next to Kitchen. Family Room with soaring vaulted ceilings, elegant wooden beams & charming brick fireplace with tile surround. White Cabinets in Kitchen with exquisite door hardware, Granite Counters, Undermount sink, new pull-out faucet, New garbage disposal, Stainless Steel appliances including double door refrigerator with water/ice dispenser. Recessed lighting at entrance and hallway. Gorgeous 18'' Tile throughout!! Beautiful Baseboards!! No carpet !! Both bathrooms have walk in showers with new tile design. New ceiling fans. Fresh new paint inside & out! Garage has Epoxy Flooring! Backyard has nice palm trees and gazebo perfect for entertaining!
Location
State AZ
County Maricopa
Community Woodridge Unit 1
Direction NORTH ON 39TH AVE TO HOME ON RIGHT
Rooms
Den/Bedroom Plus 4
Separate Den/Office Y
Interior
Interior Features Eat-in Kitchen, Breakfast Bar, No Interior Steps, Vaulted Ceiling(s), 3/4 Bath Master Bdrm, High Speed Internet, Granite Counters
Heating Electric
Cooling Refrigeration, Ceiling Fan(s)
Flooring Carpet, Tile, Wood
Fireplaces Number No Fireplace
Fireplaces Type None
Fireplace No
Window Features Double Pane Windows,Low Emissivity Windows
SPA None
Laundry Wshr/Dry HookUp Only
Exterior
Exterior Feature Covered Patio(s), Misting System, Storage
Garage Electric Door Opener, RV Gate, RV Access/Parking
Garage Spaces 2.0
Garage Description 2.0
Fence Block
Pool None
Community Features Near Bus Stop
Utilities Available APS
Amenities Available None
Waterfront No
Roof Type Composition
Private Pool No
Building
Lot Description Desert Back, Desert Front, Gravel/Stone Front, Gravel/Stone Back
Story 1
Builder Name Unknown
Sewer Public Sewer
Water City Water
Structure Type Covered Patio(s),Misting System,Storage
Schools
Elementary Schools Mirage Elementary School
Middle Schools Desert Sky Middle School
High Schools Deer Valley High School
School District Deer Valley Unified District
Others
HOA Fee Include No Fees
Senior Community No
Tax ID 207-19-162
Ownership Fee Simple
Acceptable Financing Cash, Conventional, 1031 Exchange, VA Loan
Horse Property N
Listing Terms Cash, Conventional, 1031 Exchange, VA Loan
Financing VA
Special Listing Condition N/A, Owner/Agent
Read Less Info
Want to know what your home might be worth? Contact us for a FREE valuation!

Our team is ready to help you sell your home for the highest possible price ASAP

Copyright 2024 Arizona Regional Multiple Listing Service, Inc. All rights reserved.
Bought with DeLex Realty
GET MORE INFORMATION

Partner | Lic# SA575824000






