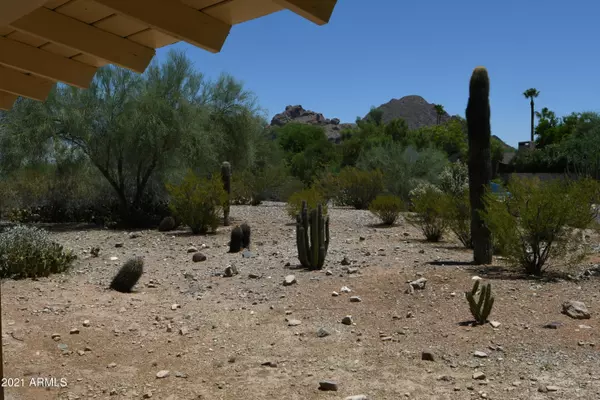$993,150
$1,125,000
11.7%For more information regarding the value of a property, please contact us for a free consultation.
4 Beds
2 Baths
2,383 SqFt
SOLD DATE : 05/03/2021
Key Details
Sold Price $993,150
Property Type Single Family Home
Sub Type Single Family - Detached
Listing Status Sold
Purchase Type For Sale
Square Footage 2,383 sqft
Price per Sqft $416
Subdivision Cudia City Estates
MLS Listing ID 6199593
Sold Date 05/03/21
Style Ranch
Bedrooms 4
HOA Y/N No
Originating Board Arizona Regional Multiple Listing Service (ARMLS)
Year Built 1966
Annual Tax Amount $3,806
Tax Year 2019
Lot Size 0.778 Acres
Acres 0.78
Property Description
A private oasis in Cudia City Estates, located in the prestigious Camelback Corridor. This historic gem is surrounded by multi-million dollar homes and backs to Paradise Valley. Majestic views of Camelback on a huge private lot with a wrap-around porch flowing into a covered breezeway. $150,000 recently spent on a high end renovation with upgrades inside and out. Preserved original wood ceilings in master and dining room. Walking distance to The Camelback Market, the Canal, and a stone's throw to the area's hippest restaurants like Chelsea's Kitchen, North Italia, La Grande Orange, Postinos, and Indigos. This retreat is a very special property in one of the area's best locations, with no HOA!
Location
State AZ
County Maricopa
Community Cudia City Estates
Rooms
Other Rooms Family Room
Den/Bedroom Plus 4
Separate Den/Office N
Interior
Interior Features Eat-in Kitchen, Full Bth Master Bdrm, Tub with Jets
Heating Natural Gas
Cooling Refrigeration, Ceiling Fan(s)
Flooring Tile, Wood
Fireplaces Type Family Room
Fireplace Yes
SPA None
Laundry Wshr/Dry HookUp Only
Exterior
Exterior Feature Private Yard
Parking Features Electric Door Opener
Garage Spaces 2.0
Garage Description 2.0
Fence Block, Wood
Pool Private
Utilities Available SRP, City Gas, SW Gas
Amenities Available None
Roof Type Shake
Accessibility Zero-Grade Entry
Building
Lot Description Desert Back, Desert Front, Gravel/Stone Back
Story 1
Builder Name Custom
Sewer Public Sewer
Water City Water
Architectural Style Ranch
Structure Type Private Yard
New Construction No
Schools
Elementary Schools Hopi Elementary School
Middle Schools Ingleside Middle School
High Schools Arcadia High School
School District Scottsdale Unified District
Others
HOA Fee Include No Fees
Senior Community No
Tax ID 171-08-046
Ownership Fee Simple
Acceptable Financing Conventional
Horse Property N
Listing Terms Conventional
Financing Other
Read Less Info
Want to know what your home might be worth? Contact us for a FREE valuation!

Our team is ready to help you sell your home for the highest possible price ASAP

Copyright 2024 Arizona Regional Multiple Listing Service, Inc. All rights reserved.
Bought with eXp Realty
GET MORE INFORMATION

Partner | Lic# SA575824000






