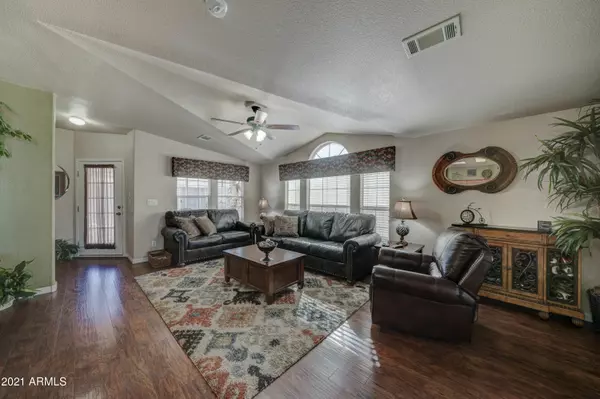$149,900
$149,900
For more information regarding the value of a property, please contact us for a free consultation.
2 Beds
2 Baths
1,680 SqFt
SOLD DATE : 04/15/2021
Key Details
Sold Price $149,900
Property Type Mobile Home
Sub Type Mfg/Mobile Housing
Listing Status Sold
Purchase Type For Sale
Square Footage 1,680 sqft
Price per Sqft $89
Subdivision Dolce Vita
MLS Listing ID 6160946
Sold Date 04/15/21
Bedrooms 2
HOA Y/N No
Originating Board Arizona Regional Multiple Listing Service (ARMLS)
Land Lease Amount 658.0
Year Built 2005
Annual Tax Amount $764
Tax Year 2020
Lot Size 3,000 Sqft
Acres 0.07
Property Description
Lovely, spacious, comfortable home in beautiful Dolce Vita! This former model home features 2 brs, 2 baths & den/office, newer flooring, 2 yr old roof, newer tankless water heater, tons of cabinets in home & garage. Fridge, washer & dryer stay. Add'l storage space in attic. Relax in the Arizona room. Golf cart space next to garage. Skylights & ceil fans. Big closets! Garage has epoxy flooring & workbench - fridge also stays. Some furniture negotiable. No sales tax on resale homes! Free RV parking. Dolce Vita is a luxury, guard gated, 55+ community with stunning views of the Superstition Mtns. 33,000 square ft clubhouse offers state of the art fitness center, crafts, billiards, card room, movie theater, library and ballroom. Heated pool & spa, tennis, pickleball, shuffleboard & bocce ball.
Location
State AZ
County Pinal
Community Dolce Vita
Direction From Goldfield and 60 - go south - take first left (east) on Resort Blvd and proceed to guard gate. They will give you directions to 2056.
Rooms
Den/Bedroom Plus 3
Separate Den/Office Y
Interior
Interior Features Eat-in Kitchen, Breakfast Bar, Vaulted Ceiling(s), Pantry, 3/4 Bath Master Bdrm, Double Vanity, Laminate Counters
Heating Electric
Cooling Refrigeration, Ceiling Fan(s)
Flooring Carpet, Laminate, Tile
Fireplaces Number No Fireplace
Fireplaces Type None
Fireplace No
Window Features Sunscreen(s)
SPA None
Exterior
Exterior Feature Screened in Patio(s)
Parking Features Attch'd Gar Cabinets, Dir Entry frm Garage, RV Access/Parking
Garage Spaces 2.0
Garage Description 2.0
Fence None
Pool None
Community Features Gated Community, Community Spa Htd, Community Spa, Community Pool Htd, Community Pool, Community Media Room, Guarded Entry, Tennis Court(s), Clubhouse, Fitness Center
Amenities Available Management
Roof Type Composition
Private Pool No
Building
Lot Description Sprinklers In Rear, Sprinklers In Front, Desert Back, Desert Front, Auto Timer H2O Front, Auto Timer H2O Back
Story 1
Builder Name Cavco
Sewer Sewer in & Cnctd, Public Sewer
Water City Water
Structure Type Screened in Patio(s)
New Construction No
Schools
Elementary Schools Adult
Middle Schools Adult
High Schools Adult
School District Apache Junction Unified District
Others
HOA Fee Include No Fees
Senior Community Yes
Tax ID 103-01-008-A
Ownership Leasehold
Acceptable Financing Conventional
Horse Property N
Listing Terms Conventional
Financing Cash
Special Listing Condition Age Restricted (See Remarks)
Read Less Info
Want to know what your home might be worth? Contact us for a FREE valuation!

Our team is ready to help you sell your home for the highest possible price ASAP

Copyright 2024 Arizona Regional Multiple Listing Service, Inc. All rights reserved.
Bought with Coldwell Banker Realty
GET MORE INFORMATION

Partner | Lic# SA575824000






