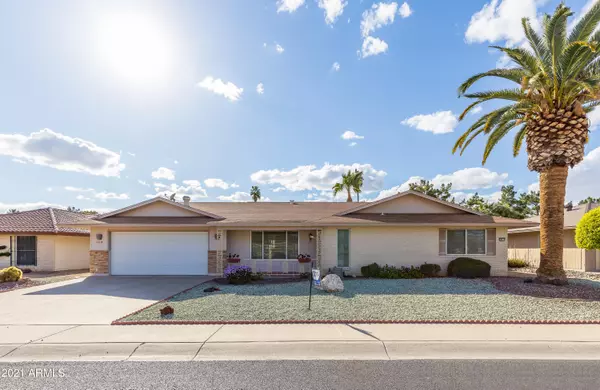$349,000
$349,000
For more information regarding the value of a property, please contact us for a free consultation.
2 Beds
2 Baths
1,997 SqFt
SOLD DATE : 04/05/2021
Key Details
Sold Price $349,000
Property Type Single Family Home
Sub Type Single Family - Detached
Listing Status Sold
Purchase Type For Sale
Square Footage 1,997 sqft
Price per Sqft $174
Subdivision Sun City 53
MLS Listing ID 6206795
Sold Date 04/05/21
Bedrooms 2
HOA Y/N No
Originating Board Arizona Regional Multiple Listing Service (ARMLS)
Year Built 1978
Annual Tax Amount $1,605
Tax Year 2020
Lot Size 0.250 Acres
Acres 0.25
Property Description
What a beautiful and affordable place to retire to! Enjoy the gorgeous view of the golf course right from the peaceful covered patio in your backyard. Pride of ownership shows with this clean and well kept, partially furnished home with great natural lighting and an open concept. Quaint kitchen with breakfast bar that opens to the living area, and a spacious laundry room that leads out to the garage. Step out back into your very own slice of paradise with a yard full of fruit trees and palm trees. Enjoy the walking paths and ponds along the golf course, nearby shopping, and more. Optional rec facility features a heated pool, hot tub, tennis courts, fitness center, golf course, and more. This is a 55 and older community. Hurry and schedule your showing while the opportunity lasts!
Location
State AZ
County Maricopa
Community Sun City 53
Direction 101 freeway to Union Hills Dr To N Palo Verde Dr The house backs up to the golf course
Rooms
Other Rooms Great Room
Den/Bedroom Plus 2
Separate Den/Office N
Interior
Interior Features Eat-in Kitchen, Breakfast Bar, Furnished(See Rmrks), Pantry, Full Bth Master Bdrm, High Speed Internet
Heating Electric
Cooling Refrigeration, Ceiling Fan(s)
Flooring Carpet, Tile
Fireplaces Number No Fireplace
Fireplaces Type None
Fireplace No
Window Features Sunscreen(s)
SPA None
Exterior
Exterior Feature Covered Patio(s)
Parking Features Electric Door Opener
Garage Spaces 2.0
Garage Description 2.0
Fence None
Pool None
Community Features Community Spa Htd, Community Pool Htd, Lake Subdivision, Community Media Room, Golf, Tennis Court(s), Racquetball, Biking/Walking Path, Clubhouse, Fitness Center
Utilities Available APS
Amenities Available None
Roof Type Composition
Private Pool No
Building
Lot Description On Golf Course, Gravel/Stone Front, Gravel/Stone Back
Story 1
Builder Name DEL WEBB
Sewer Private Sewer
Water Pvt Water Company
Structure Type Covered Patio(s)
New Construction No
Schools
Elementary Schools Adult
Middle Schools Adult
High Schools Adult
School District Out Of Area
Others
HOA Fee Include No Fees
Senior Community Yes
Tax ID 200-41-013
Ownership Fee Simple
Acceptable Financing Cash, Conventional, VA Loan
Horse Property N
Listing Terms Cash, Conventional, VA Loan
Financing Other
Special Listing Condition Age Restricted (See Remarks), N/A
Read Less Info
Want to know what your home might be worth? Contact us for a FREE valuation!

Our team is ready to help you sell your home for the highest possible price ASAP

Copyright 2025 Arizona Regional Multiple Listing Service, Inc. All rights reserved.
Bought with Arizona Premier Realty Homes & Land, LLC
GET MORE INFORMATION
Partner | Lic# SA575824000






