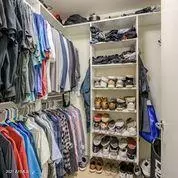$480,150
$520,000
7.7%For more information regarding the value of a property, please contact us for a free consultation.
2 Beds
2 Baths
1,396 SqFt
SOLD DATE : 03/24/2021
Key Details
Sold Price $480,150
Property Type Condo
Sub Type Apartment Style/Flat
Listing Status Sold
Purchase Type For Sale
Square Footage 1,396 sqft
Price per Sqft $343
Subdivision Optima Camelview Village Condominium Amd
MLS Listing ID 6207025
Sold Date 03/24/21
Style Contemporary
Bedrooms 2
HOA Fees $767/mo
HOA Y/N Yes
Originating Board Arizona Regional Multiple Listing Service (ARMLS)
Year Built 2008
Annual Tax Amount $3,429
Tax Year 2020
Lot Size 1,470 Sqft
Acres 0.03
Property Description
ONE OF THE FEW UNITS TO HAVE PRIVATE PARKING (2 SPACES ) BEHIND ELECTRIC GARAGE DOOR AND STORAGE UNIT. VALUABLE IN TODAYS MARKET. AN EXTRAORDINARY HIGH END CONDO SURROUNDED BY A FOREST OF GREENERY. UNIQUE 1ST FLOOR UNIT WITH EASY ACCESS MAYBE THE MOST UNIQUELY PRIVATE UNIT IN THE COMPLEX. DARK CONTEMPORARY KITCHEN CABINETS, KITCHEN WITH ALL THE AMENITIES, TILED FLOOR IN ALL MAIN AREAS, SHOWER WALLS, BATHROOMS, CEILING SHADES,POOL RIGHT OUTSIDE OF FRONT ENTRY BUILDING DOOR, BEAUTIFUL FOUNTAIN,UNIT IS NEXT TO COMMON AREA WITH EASY ACCESS WALK DOWN TO DOG PARK NEARBY. COMPLETE ATHLETIC FACILITIES, RACQUETBALL COURT, WORKOUT AREA WITH HIGH END EQUIPMENT,HEATED POOLS, SPA, LOCKER ROOM. GREAT PRICE FOR 1379 SQ. FT. UNIT WITH LARGE MASTER BEDROOM AND SUN SHADES THROUGHOUT.
Location
State AZ
County Maricopa
Community Optima Camelview Village Condominium Amd
Direction SCOTTSDALE TO CAMELBACK, NORTH ON SCOTTSDALE TO RANCHO VISTA DR. WEST TO DRIVE DOWN UNDER BUILDING PARKING.
Rooms
Master Bedroom Split
Den/Bedroom Plus 2
Separate Den/Office N
Interior
Interior Features Breakfast Bar, Double Vanity, Full Bth Master Bdrm, Granite Counters
Heating Natural Gas
Cooling Refrigeration, Ceiling Fan(s)
Flooring Carpet, Tile
Fireplaces Number No Fireplace
Fireplaces Type None
Fireplace No
Window Features Sunscreen(s)
SPA Community, Heated
Laundry Dryer Included, Inside, Washer Included
Exterior
Garage Electric Door Opener, Assigned, Gated
Garage Spaces 2.0
Garage Description 2.0
Fence Wrought Iron
Pool Community, Heated, None
Community Features Racquetball, Clubhouse, Fitness Center
Utilities Available SRP, SW Gas
Amenities Available Management
Waterfront No
Roof Type Other, See Remarks
Building
Lot Description Desert Back, Desert Front, Gravel/Stone Front, Gravel/Stone Back, Auto Timer H2O Front, Auto Timer H2O Back
Story 7
Builder Name OPTIMA CAMELVIEW
Sewer Sewer in & Cnctd, Public Sewer
Water City Water
Architectural Style Contemporary
New Construction Yes
Schools
Elementary Schools Kiva Elementary School
Middle Schools Mohave Middle School
High Schools Saguaro High School
School District Scottsdale Unified District
Others
HOA Name OPTIMA CAMELVIEW
HOA Fee Include Roof Repair, Water, Sewer, Roof Replacement, Common Area Maint, Garbage Collection
Senior Community No
Tax ID 173-33-766
Ownership Condominium
Acceptable Financing Cash, Conventional
Horse Property N
Listing Terms Cash, Conventional
Financing Cash
Read Less Info
Want to know what your home might be worth? Contact us for a FREE valuation!

Our team is ready to help you sell your home for the highest possible price ASAP

Copyright 2024 Arizona Regional Multiple Listing Service, Inc. All rights reserved.
Bought with Launch Powered By Compass
GET MORE INFORMATION

Partner | Lic# SA575824000






