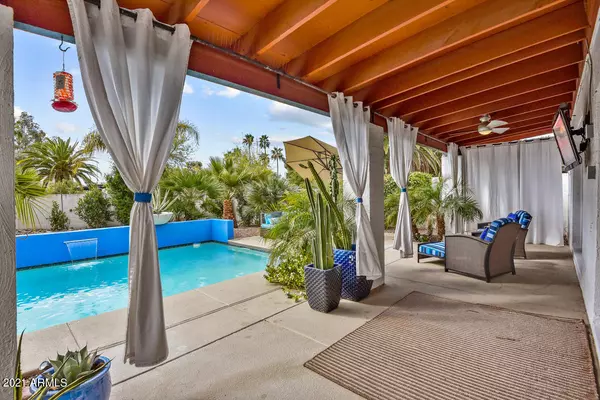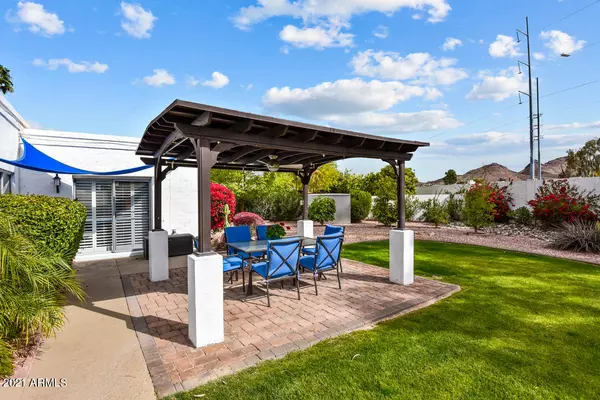$510,000
$499,900
2.0%For more information regarding the value of a property, please contact us for a free consultation.
2 Beds
2 Baths
1,841 SqFt
SOLD DATE : 04/21/2021
Key Details
Sold Price $510,000
Property Type Single Family Home
Sub Type Single Family - Detached
Listing Status Sold
Purchase Type For Sale
Square Footage 1,841 sqft
Price per Sqft $277
Subdivision Hillcrest 7
MLS Listing ID 6209360
Sold Date 04/21/21
Style Territorial/Santa Fe
Bedrooms 2
HOA Fees $132/qua
HOA Y/N Yes
Year Built 1977
Annual Tax Amount $2,356
Tax Year 2020
Lot Size 0.292 Acres
Acres 0.29
Property Sub-Type Single Family - Detached
Source Arizona Regional Multiple Listing Service (ARMLS)
Property Description
A RARE find here! This STUNNING Gem, located in Moon Valley's popular Hillcrest Community, on a cul-de-sac street AND almost 1/3 ACRE, has been REMODELED & UPDATED perfectly! Now a Great Room floor plan! The 2 Bedrooms are split and the Den features a fabulous honed stone, contemporary, wood burning fireplace with patio sliders out to the pavered pergola patio. The open Kitchen boasts gorgeous granite slab counters, lovely cabinets, tiled backsplash, 2 ovens, under cabinet lighting, built-in wine fridge, glass paneled pantry, pendant lights, breakfast bar, and all stainless steel appliances. The spacious Master Suite has patio sliders to another patio. The Master Bath boasts granite counters, custom cabinets, walk-in closet, a large tiled walk-in shower along with a new skylight. The Guest Bath offers custom tile work with a stylish decor. Custom paint and ceiling fans throughout. This Beauty shows like a Model and is very light & bright! Entertain or just relax in this private, oversized, resort-style backyard while enjoying the sparkling blue play pool with water features, mountain views in 3 directions, the large grassy area or the pergola covered patio with misters. N/S exposure. The blood orange, ruby red grapefruit, lime, pomegranate & fig trees are a BONUS! Walk to the Community Pool, Park & Pavilion. IMMACULATE & move-in ready! Put this one at the TOP of your List! (Some furniture available for sale on a separate receipt)
Location
State AZ
County Maricopa
Community Hillcrest 7
Direction North on 7th to Boca Raton, West/Left to Burning Tree, North to Tam OShanter Dr
Rooms
Other Rooms Great Room, Family Room
Master Bedroom Split
Den/Bedroom Plus 3
Separate Den/Office Y
Interior
Interior Features Master Downstairs, Breakfast Bar, Pantry, 3/4 Bath Master Bdrm, Double Vanity, High Speed Internet, Granite Counters
Heating Electric
Cooling Refrigeration, Programmable Thmstat, Ceiling Fan(s)
Flooring Carpet, Tile, Wood
Fireplaces Type 1 Fireplace
Fireplace Yes
Window Features Skylight(s)
SPA None
Exterior
Exterior Feature Covered Patio(s), Gazebo/Ramada, Misting System, Patio, Private Street(s), Private Yard, Storage
Parking Features Attch'd Gar Cabinets, Dir Entry frm Garage, Electric Door Opener, Extnded Lngth Garage
Garage Spaces 2.0
Garage Description 2.0
Fence Block
Pool Play Pool
Community Features Community Pool, Biking/Walking Path
Utilities Available APS
Amenities Available Rental OK (See Rmks)
View Mountain(s)
Roof Type Built-Up
Private Pool Yes
Building
Lot Description Sprinklers In Rear, Sprinklers In Front, Gravel/Stone Front, Gravel/Stone Back, Grass Back, Auto Timer H2O Front, Auto Timer H2O Back
Story 1
Builder Name Unknown
Sewer Public Sewer
Water City Water
Architectural Style Territorial/Santa Fe
Structure Type Covered Patio(s),Gazebo/Ramada,Misting System,Patio,Private Street(s),Private Yard,Storage
New Construction No
Schools
Elementary Schools Lookout Mountain School
Middle Schools Mountain Sky Middle School
High Schools Thunderbird High School
School District Glendale Union High School District
Others
HOA Name Hillcrest Assoc. #2
HOA Fee Include Maintenance Grounds
Senior Community No
Tax ID 208-17-549
Ownership Fee Simple
Acceptable Financing Cash, Conventional
Horse Property N
Disclosures Agency Discl Req, Seller Discl Avail
Possession Close Of Escrow
Listing Terms Cash, Conventional
Financing Conventional
Read Less Info
Want to know what your home might be worth? Contact us for a FREE valuation!

Our team is ready to help you sell your home for the highest possible price ASAP

Copyright 2025 Arizona Regional Multiple Listing Service, Inc. All rights reserved.
Bought with Keller Williams Arizona Realty
GET MORE INFORMATION
Partner | Lic# SA575824000






