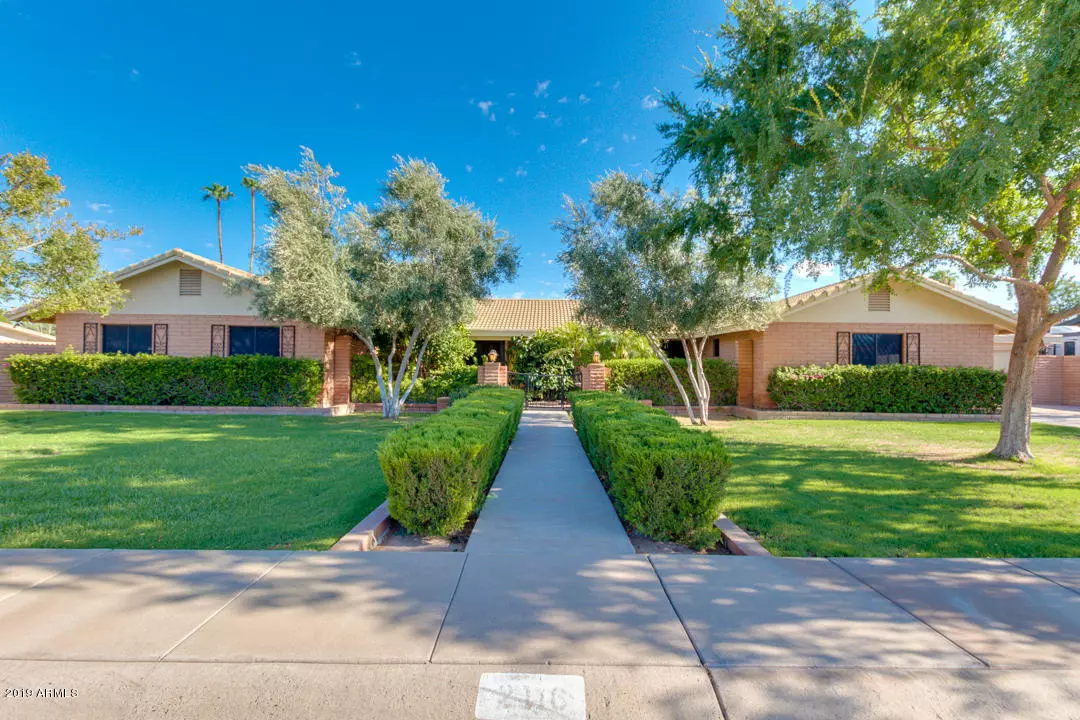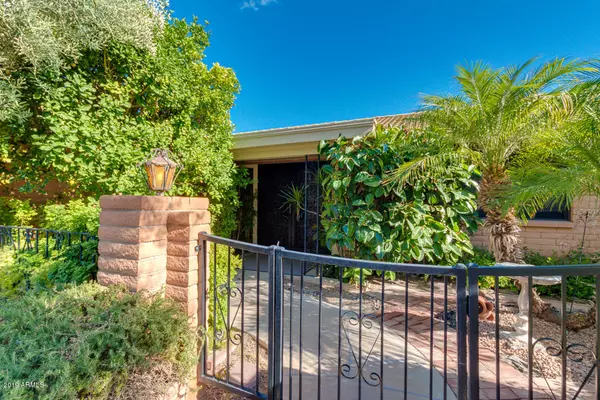$465,000
$489,500
5.0%For more information regarding the value of a property, please contact us for a free consultation.
4 Beds
3 Baths
3,015 SqFt
SOLD DATE : 12/31/2019
Key Details
Sold Price $465,000
Property Type Single Family Home
Sub Type Single Family - Detached
Listing Status Sold
Purchase Type For Sale
Square Footage 3,015 sqft
Price per Sqft $154
Subdivision C D Bradley Haciendas Unit 1
MLS Listing ID 5964817
Sold Date 12/31/19
Style Ranch
Bedrooms 4
HOA Y/N No
Originating Board Arizona Regional Multiple Listing Service (ARMLS)
Year Built 1970
Annual Tax Amount $2,671
Tax Year 2018
Lot Size 0.290 Acres
Acres 0.29
Property Description
SPRAWLING, CUSTOM SLUMP BLOCK HOME TUCKED AWAY IN SOUGHT AFTER BRADLEY HACIENDAS. LARGE 12,000+ SQ. FT. LOT. GORGEOUS, MATURE LANDSCAPING. UNIQUE ENTRYWAY WITH DOUBLE DOORS. FORMAL LIVING ROOM WITH WOOD BEAMS, DECORATIVE BRICK WALL AND BRIGHT PICTURE WINDOW, FLOWS WELL TO DINING ROOM. KITCHEN WITH LARGE EATING AREA, TILE COUNTERTOPS AND AMPLE OAK CABINETRY. FAMILY ROOM WITH BRICK FLOOR-TO-CEILING FIREPLACE. MASTER SUITE WITH WALK-IN CLOSET AND PRIVATE DOOR TO BACKYARD. EXPANSIVE GAME ROOM WITH SEPARATE BATH, ABUNDANT STORAGE AND EXTERIOR ACCESS. SERENE BACKYARD WITH SPARKLING PEBBLE TEC POOL, FULL LENGTH COVERED PATIO AND LEMON TREES. NO HOA FEES, CLOSE TO ASU, SHOPPING, RESTAURANTS, MESA RIVERVIEW, TEMPE MARKETPLACE AND MINUTES FROM THE 101.
Location
State AZ
County Maricopa
Community C D Bradley Haciendas Unit 1
Direction FROM THE 101, WEST ON SOUTHERN, NORTH ON RIVER, EAST ON GENEVA, HOME ON LEFT
Rooms
Other Rooms Family Room, BonusGame Room
Master Bedroom Not split
Den/Bedroom Plus 6
Separate Den/Office Y
Interior
Interior Features Eat-in Kitchen, Pantry, Full Bth Master Bdrm, High Speed Internet
Heating Natural Gas
Cooling Refrigeration, Programmable Thmstat, Ceiling Fan(s)
Flooring Carpet, Linoleum
Fireplaces Type 1 Fireplace, Family Room
Fireplace Yes
Window Features Skylight(s)
SPA None
Exterior
Exterior Feature Covered Patio(s), Playground, Patio, Private Yard
Garage Spaces 2.0
Carport Spaces 2
Garage Description 2.0
Fence Block
Pool Private
Utilities Available SRP, SW Gas
Amenities Available None
Waterfront No
Roof Type Tile
Accessibility Bath Grab Bars, Accessible Hallway(s)
Private Pool Yes
Building
Lot Description Alley, Grass Front, Grass Back, Auto Timer H2O Front
Story 1
Builder Name BRADLEY
Sewer Sewer in & Cnctd, Public Sewer
Water City Water
Architectural Style Ranch
Structure Type Covered Patio(s),Playground,Patio,Private Yard
New Construction Yes
Schools
Elementary Schools Curry Elementary School
Middle Schools Connolly Middle School
High Schools Mcclintock High School
Others
HOA Fee Include No Fees
Senior Community No
Tax ID 133-47-379
Ownership Fee Simple
Acceptable Financing Cash, Conventional
Horse Property N
Listing Terms Cash, Conventional
Financing Conventional
Read Less Info
Want to know what your home might be worth? Contact us for a FREE valuation!

Our team is ready to help you sell your home for the highest possible price ASAP

Copyright 2024 Arizona Regional Multiple Listing Service, Inc. All rights reserved.
Bought with Brokers Hub Realty, LLC
GET MORE INFORMATION

Partner | Lic# SA575824000






