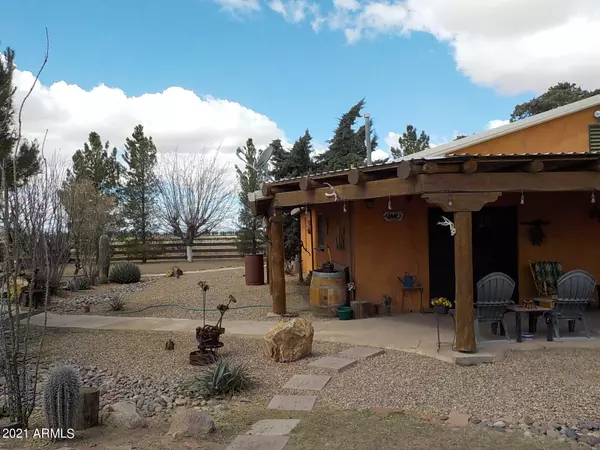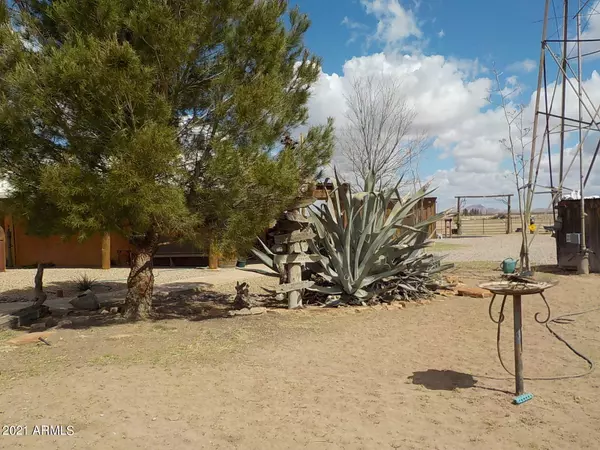$362,000
$350,000
3.4%For more information regarding the value of a property, please contact us for a free consultation.
3 Beds
2 Baths
1,408 SqFt
SOLD DATE : 06/02/2021
Key Details
Sold Price $362,000
Property Type Single Family Home
Sub Type Single Family - Detached
Listing Status Sold
Purchase Type For Sale
Square Footage 1,408 sqft
Price per Sqft $257
Subdivision Unknown
MLS Listing ID 6216018
Sold Date 06/02/21
Bedrooms 3
HOA Y/N No
Originating Board Arizona Regional Multiple Listing Service (ARMLS)
Year Built 1946
Annual Tax Amount $1,715
Tax Year 2019
Lot Size 9.996 Acres
Acres 10.0
Property Description
Custom 3 bedroom 2 bath home on 10 acres. A real welcoming country feel as soon as you enter this home. Well laid out floor plan, plenty of storage in this kitchen also includes a breakfast bar & overlooks the family area, great for entertaining. Tiled through-out. Bedrooms are nice sized, Central heat/air. Around the property there's a octagon lodge with a custom river rock fireplace/wood stove. Perfect for any function. A 30' x 50' metal shop with a 100 amps panel, a 16' 50' carport and full RV hook ups with it own leased propane tank (RV conveys). 3.5 ac horse areas with round pen, 3 separate pastures etc. Also, a green house, 3 zone drip system. The well is 300' deep with 145' static. A Must See One of a Kind Horse Property
Location
State AZ
County Cochise
Community Unknown
Direction South on Hwy 191, east on Hedges Rd, north on Bell Rd to property on the east side.
Rooms
Den/Bedroom Plus 3
Separate Den/Office N
Interior
Interior Features Eat-in Kitchen, 3/4 Bath Master Bdrm
Heating Natural Gas
Cooling Refrigeration
Flooring Tile
Fireplaces Type 1 Fireplace
Fireplace Yes
SPA None
Exterior
Garage Spaces 6.0
Carport Spaces 4
Garage Description 6.0
Fence Wire
Pool None
Utilities Available SSVEC, SW Gas
Amenities Available None
Roof Type Metal
Private Pool No
Building
Lot Description Natural Desert Back, Natural Desert Front
Story 1
Builder Name unknown
Sewer Septic Tank
Water Well - Pvtly Owned
New Construction No
Schools
Elementary Schools Other
Middle Schools Other
High Schools Other
School District Out Of Area
Others
HOA Fee Include No Fees
Senior Community No
Tax ID 403-39-006-A
Ownership Fee Simple
Acceptable Financing Cash, Conventional, FHA, VA Loan
Horse Property Y
Horse Feature Barn, Stall, Tack Room
Listing Terms Cash, Conventional, FHA, VA Loan
Financing Cash
Read Less Info
Want to know what your home might be worth? Contact us for a FREE valuation!

Our team is ready to help you sell your home for the highest possible price ASAP

Copyright 2024 Arizona Regional Multiple Listing Service, Inc. All rights reserved.
Bought with Non-MLS Office
GET MORE INFORMATION

Partner | Lic# SA575824000






