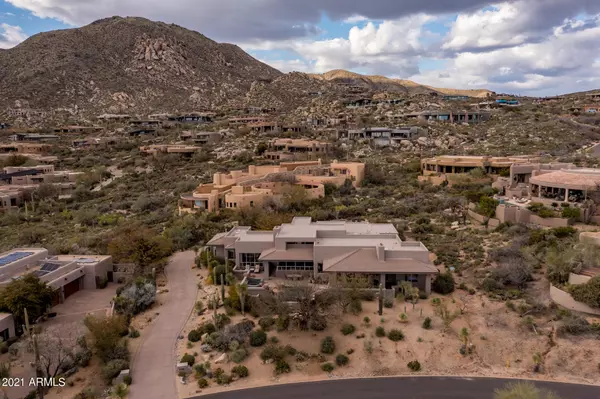$1,750,000
$1,750,000
For more information regarding the value of a property, please contact us for a free consultation.
4 Beds
4 Baths
3,849 SqFt
SOLD DATE : 05/21/2021
Key Details
Sold Price $1,750,000
Property Type Single Family Home
Sub Type Single Family Residence
Listing Status Sold
Purchase Type For Sale
Square Footage 3,849 sqft
Price per Sqft $454
Subdivision Desert Mountain
MLS Listing ID 6218580
Sold Date 05/21/21
Bedrooms 4
HOA Fees $145/mo
HOA Y/N Yes
Year Built 1993
Annual Tax Amount $7,212
Tax Year 2020
Lot Size 0.677 Acres
Acres 0.68
Property Sub-Type Single Family Residence
Source Arizona Regional Multiple Listing Service (ARMLS)
Property Description
Your stunning luxury soft-contemporary home awaits in prestigious gated Desert Mountain! This breathtaking 4 Beds and 4 Baths home sits on over 0.67 acres with surrounding desert and mountain views. The 3,849 sqft floor plan welcomes you with a dramatic entryway with tall ceilings and recessed lighting overlooking the formal living and dining area with beautiful wood flooring, full wall of windows with gorgeous pool and desert views, cozy stone fireplace and wet bar. The open kitchen has granite countertops and gray cherry cabinetry plus a large built-in refrigerator, wall oven, gas range/oven, two islands, plus roomy walk-in pantry. The dining nook has bench seating and tons of natural light and opens to the bright family room with stone fireplace, office nook and wall of windows. The** The master retreat includes private patio access to mountain views, fireplace, wood flooring and a spa-like master bath with dual vanities, jetted tub, large walk-in shower with multiple showerheads, and spacious walk-in closet. You'll never leave the resort-style backyard with sparkling heated infinity edge pool with rock waterfall, spill-over spa, built-in BBQ, exterior fireplace, and multiple areas to relax or entertain guests. Other features include a 3 car oversized garage with epoxy floor, attached cabinetry & service door; laundry room with sink + upper/lower cabinetry, refrigerated wine cellar, 3 spacious secondary bedrooms (two with en-suite baths), RO system, alarm system, and so much more! Schedule your private showing today!
Location
State AZ
County Maricopa
Community Desert Mountain
Direction From Cave Creek Rd., Left onto Desert Mountain Pkwy., Right onto 109th Way, Right onto Honey Mesquite Dr., Left onto 110th Way, continue onto Mariola Way, to home on the Left
Rooms
Other Rooms Family Room
Master Bedroom Split
Den/Bedroom Plus 4
Separate Den/Office N
Interior
Interior Features High Speed Internet, Granite Counters, Double Vanity, Eat-in Kitchen, Breakfast Bar, No Interior Steps, Kitchen Island, 2 Master Baths, Full Bth Master Bdrm, Separate Shwr & Tub, Tub with Jets
Heating Natural Gas
Cooling Central Air, Ceiling Fan(s)
Flooring Stone, Tile, Wood
Fireplaces Type 3+ Fireplace, Exterior Fireplace, Family Room, Living Room, Master Bedroom, Gas
Fireplace Yes
Appliance Gas Cooktop
SPA Heated,Private
Exterior
Parking Features Garage Door Opener, Direct Access, Attch'd Gar Cabinets
Garage Spaces 3.0
Garage Description 3.0
Fence Block
Pool Heated
Community Features Golf, Gated, Community Spa, Community Spa Htd, Community Pool Htd, Community Pool, Guarded Entry, Tennis Court(s), Playground, Biking/Walking Path, Fitness Center
View City Light View(s), Mountain(s)
Roof Type Tile
Porch Covered Patio(s), Patio
Private Pool true
Building
Lot Description Sprinklers In Rear, Sprinklers In Front, Desert Back, Desert Front
Story 1
Builder Name Unknown
Sewer Public Sewer
Water City Water
New Construction No
Schools
Elementary Schools Black Mountain Elementary School
Middle Schools Sonoran Trails Middle School
High Schools Cactus Shadows High School
School District Cave Creek Unified District
Others
HOA Name Desert Mountain
HOA Fee Include Maintenance Grounds
Senior Community No
Tax ID 219-47-162
Ownership Fee Simple
Acceptable Financing Cash, Conventional, VA Loan
Horse Property N
Listing Terms Cash, Conventional, VA Loan
Financing Conventional
Read Less Info
Want to know what your home might be worth? Contact us for a FREE valuation!

Our team is ready to help you sell your home for the highest possible price ASAP

Copyright 2025 Arizona Regional Multiple Listing Service, Inc. All rights reserved.
Bought with Russ Lyon Sotheby's International Realty
GET MORE INFORMATION
Partner | Lic# SA575824000






