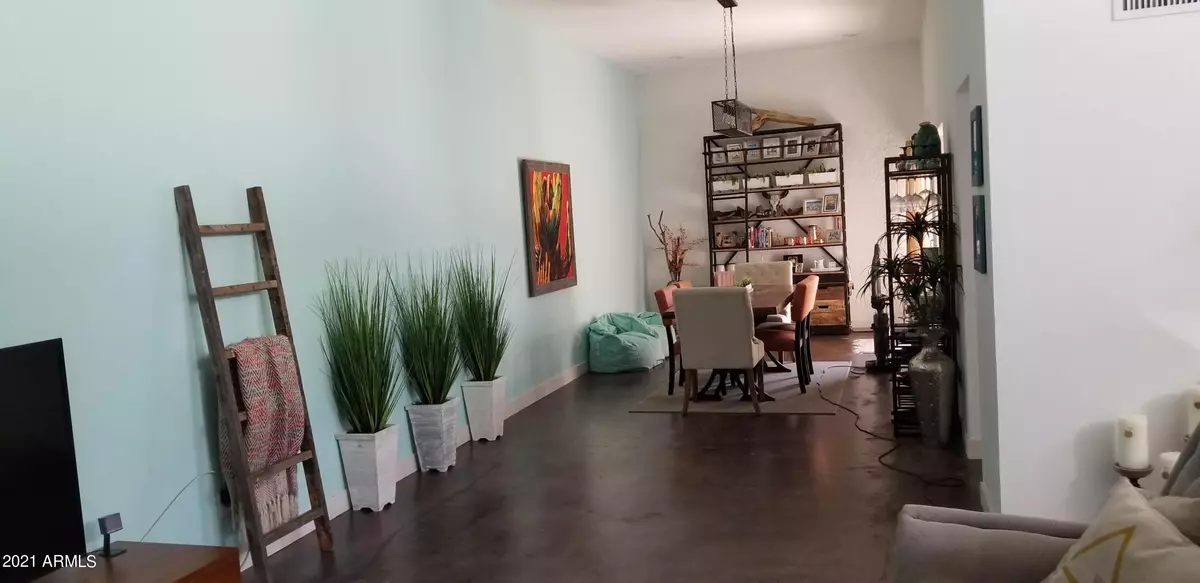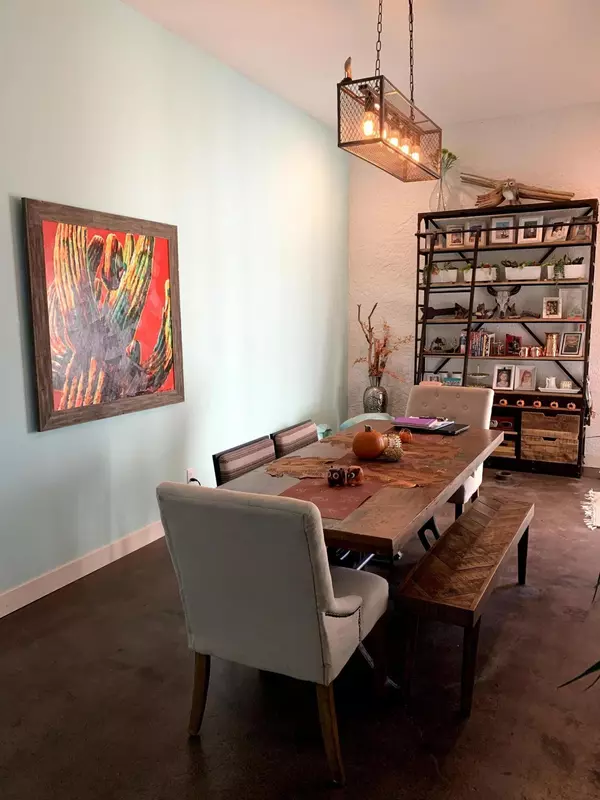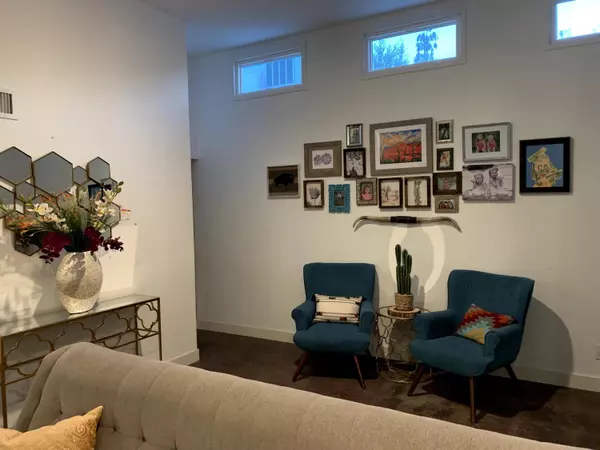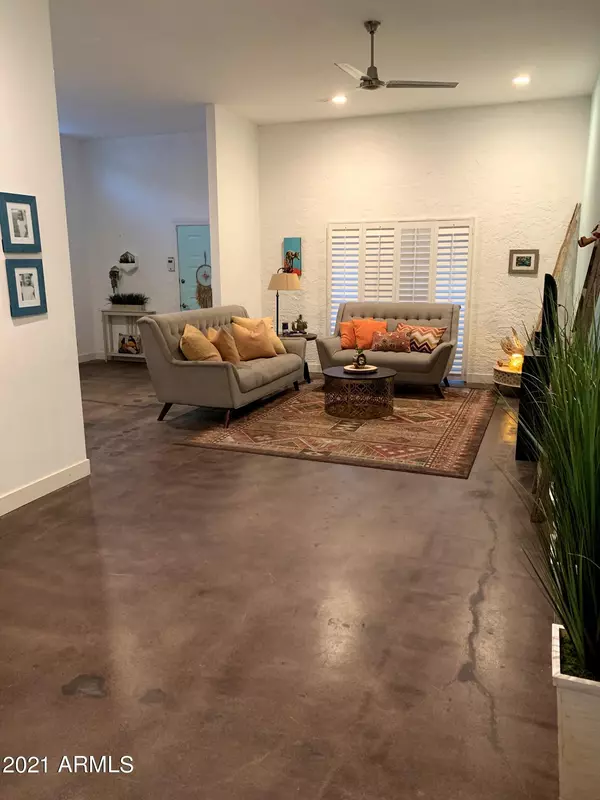$330,000
$325,000
1.5%For more information regarding the value of a property, please contact us for a free consultation.
3 Beds
1.75 Baths
1,862 SqFt
SOLD DATE : 06/04/2021
Key Details
Sold Price $330,000
Property Type Townhouse
Sub Type Townhouse
Listing Status Sold
Purchase Type For Sale
Square Footage 1,862 sqft
Price per Sqft $177
Subdivision Patrician Homes
MLS Listing ID 6220843
Sold Date 06/04/21
Style Spanish
Bedrooms 3
HOA Fees $210/mo
HOA Y/N Yes
Originating Board Arizona Regional Multiple Listing Service (ARMLS)
Year Built 1972
Annual Tax Amount $2,000
Tax Year 2020
Lot Size 4,813 Sqft
Acres 0.11
Property Description
NOTE: Tenant-occupied through July 31, 2021. Check with your lender for financing restrictions prior to viewing property.
This renovated townhome is in a prime Tempe location. This cozy enclave includes a community pool and is walking distance to the popular Broadmor Elementary School and biking distance to ASU. You'll love the vaulted ceilings, contemporary style & spacious bedrooms. Full roof replacement in 2020. Major updates in 2017: all new windows, treated concrete floors, kitchen refresh with quartz counters, new sink/faucet and stainless appliances, both bathrooms were renovated with tiled showers and new vanities. Per previous owner, HVAC was replaced in 2015. Two private, covered parking spaces are attached to the unit. The HOA includes exterior paint.
Location
State AZ
County Maricopa
Community Patrician Homes
Direction North on College, east on Patrician. Property is the first unit on the southwest corner.
Rooms
Other Rooms Great Room
Master Bedroom Downstairs
Den/Bedroom Plus 3
Separate Den/Office N
Interior
Interior Features Master Downstairs, Walk-In Closet(s), Breakfast Bar, 9+ Flat Ceilings, No Interior Steps, Pantry, Full Bth Master Bdrm, High Speed Internet
Heating Electric
Cooling Refrigeration, Ceiling Fan(s)
Flooring Concrete
Fireplaces Type 1 Fireplace, Family Room
Fireplace Yes
Window Features Double Pane Windows
SPA Community, Heated, None
Laundry Dryer Included, Inside, Washer Included
Exterior
Exterior Feature Covered Patio(s), Patio
Garage Separate Strge Area
Carport Spaces 2
Fence Block
Pool Community, Heated, None
Community Features Near Light Rail Stop, Near Bus Stop, Pool, Biking/Walking Path
Utilities Available SRP
Amenities Available Management, Rental OK (See Rmks)
Roof Type Foam
Building
Lot Description Desert Back, Desert Front
Story 1
Unit Features Ground Level
Builder Name unknown
Sewer Public Sewer
Water City Water
Architectural Style Spanish
Structure Type Covered Patio(s), Patio
New Construction No
Schools
Elementary Schools Broadmor Elementary School
Middle Schools Connolly Middle School
High Schools Tempe High School
Others
HOA Name Patrician Homes
HOA Fee Include Pest Control, Sewer, Common Area Maint, Blanket Ins Policy, Garbage Collection, Street Maint
Senior Community No
Tax ID 133-28-411
Ownership Fee Simple
Acceptable Financing Cash, Conventional, VA Loan
Horse Property N
Listing Terms Cash, Conventional, VA Loan
Financing Conventional
Read Less Info
Want to know what your home might be worth? Contact us for a FREE valuation!

Our team is ready to help you sell your home for the highest possible price ASAP

Copyright 2024 Arizona Regional Multiple Listing Service, Inc. All rights reserved.
Bought with HomeSmart
GET MORE INFORMATION

Partner | Lic# SA575824000






