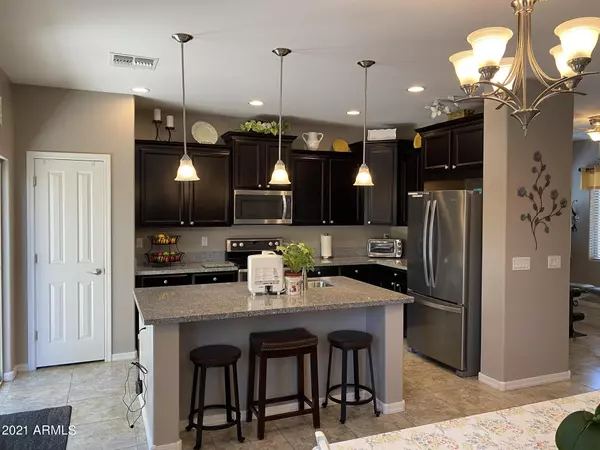$525,000
$490,000
7.1%For more information regarding the value of a property, please contact us for a free consultation.
5 Beds
3 Baths
2,413 SqFt
SOLD DATE : 05/13/2021
Key Details
Sold Price $525,000
Property Type Single Family Home
Sub Type Single Family - Detached
Listing Status Sold
Purchase Type For Sale
Square Footage 2,413 sqft
Price per Sqft $217
Subdivision Lyons Gate Phase 3 And 4
MLS Listing ID 6215590
Sold Date 05/13/21
Style Santa Barbara/Tuscan
Bedrooms 5
HOA Fees $60/mo
HOA Y/N Yes
Originating Board Arizona Regional Multiple Listing Service (ARMLS)
Year Built 2014
Annual Tax Amount $2,334
Tax Year 2020
Lot Size 5,150 Sqft
Acres 0.12
Property Description
LLow electric bills- approx.250 max./summer (Wow!)Spacious 5bed/3bath (1bed/1 full bath downstairs) in sought after Lyon's Gate community across from Joe's Farm grill and Agritopia areas. Kitchen w/espresso cabinets w/crown molding, granite counter tops and back splash w/stainless appliances(Fridge, Washer, Dry negotiable).Pendulum lights over large island-recessed lighting all over house-19x19 tile 1st floor - Large windows w/2 inch white wood blinds overlooking meticulously kept landscaped grass yard (which includes lemon &lime trees-EDIBLE GARDEN- herbs-tomato &kale).Garage w/bonus extra storage space and driveway with patio stone(cobble stone style). Formal dinning room (or office/bonus living room) w/view to front yard. large loft. Low HOA w/3 community pools & multiple play ground
Location
State AZ
County Maricopa
Community Lyons Gate Phase 3 And 4
Direction From 202 - exit Higley turn right going south - at next light turn right on Ray ...Take first left onto Banning then first right on Megan. House is on left 3 houses from the end of the street.
Rooms
Other Rooms Loft, Great Room
Master Bedroom Upstairs
Den/Bedroom Plus 7
Separate Den/Office Y
Interior
Interior Features Upstairs, Breakfast Bar, 9+ Flat Ceilings, Drink Wtr Filter Sys, Soft Water Loop, Kitchen Island, Pantry, Double Vanity, Full Bth Master Bdrm, Separate Shwr & Tub, High Speed Internet, Granite Counters
Heating Electric
Cooling Programmable Thmstat, Ceiling Fan(s)
Flooring Carpet, Tile
Fireplaces Number No Fireplace
Fireplaces Type None
Fireplace No
Window Features Vinyl Frame,ENERGY STAR Qualified Windows,Double Pane Windows,Low Emissivity Windows,Tinted Windows
SPA None
Laundry Engy Star (See Rmks), Wshr/Dry HookUp Only
Exterior
Exterior Feature Covered Patio(s)
Garage Attch'd Gar Cabinets, Dir Entry frm Garage, Electric Door Opener, Extnded Lngth Garage, Separate Strge Area, Side Vehicle Entry
Garage Spaces 2.0
Garage Description 2.0
Fence Block, Wood
Pool None
Community Features Community Pool, Playground, Biking/Walking Path, Clubhouse
Utilities Available SRP
Amenities Available FHA Approved Prjct, Management, Rental OK (See Rmks), VA Approved Prjct
Waterfront No
Roof Type Tile
Private Pool No
Building
Lot Description Sprinklers In Rear, Sprinklers In Front, Desert Front, Gravel/Stone Front, Grass Back, Auto Timer H2O Front, Auto Timer H2O Back
Story 2
Builder Name Meritage
Sewer Public Sewer
Water City Water
Architectural Style Santa Barbara/Tuscan
Structure Type Covered Patio(s)
Schools
Elementary Schools Higley Traditional Academy
Middle Schools Cooley Middle School
High Schools Williams Field High School
School District Higley Unified District
Others
HOA Name Lyon's Gate Comm. As
HOA Fee Include Maintenance Grounds
Senior Community No
Tax ID 313-13-577
Ownership Fee Simple
Acceptable Financing Cash, Conventional, 1031 Exchange, FHA, VA Loan
Horse Property N
Listing Terms Cash, Conventional, 1031 Exchange, FHA, VA Loan
Financing Conventional
Read Less Info
Want to know what your home might be worth? Contact us for a FREE valuation!

Our team is ready to help you sell your home for the highest possible price ASAP

Copyright 2024 Arizona Regional Multiple Listing Service, Inc. All rights reserved.
Bought with HomeSmart
GET MORE INFORMATION

Partner | Lic# SA575824000






