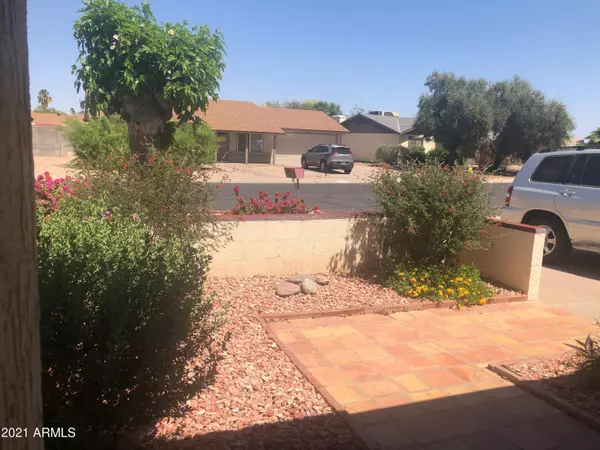$400,000
$380,000
5.3%For more information regarding the value of a property, please contact us for a free consultation.
3 Beds
2 Baths
2,037 SqFt
SOLD DATE : 05/17/2021
Key Details
Sold Price $400,000
Property Type Single Family Home
Sub Type Single Family - Detached
Listing Status Sold
Purchase Type For Sale
Square Footage 2,037 sqft
Price per Sqft $196
Subdivision Pepperwood Unit 1
MLS Listing ID 6221740
Sold Date 05/17/21
Style Ranch
Bedrooms 3
HOA Y/N No
Originating Board Arizona Regional Multiple Listing Service (ARMLS)
Year Built 1977
Annual Tax Amount $1,431
Tax Year 2020
Lot Size 7,540 Sqft
Acres 0.17
Property Description
This spacious home offers a natural flow for entertaining with a fireplace-accented great room, large den/office/game room with french doors to the back yard that boasts great outdoor covered patios, a diving pool, sitting areas and a gas grill. The kitchen has stainless steel appliances, a built-in space for a toaster oven and coffee bar or buffet area. With under cabinet lights and tile counter tops, the kitchen opens to the great room on one side and to the front/family room on the other. Natural light from the many windows that face the back yard can be closed off when desired by vertical blinds. The master bedroom has glass doors to a private back patio that would be a great place for a jacuzzi or sitting area. While not recently updated, the home is clean and ready for move-in.
Location
State AZ
County Maricopa
Community Pepperwood Unit 1
Direction From I-10, head East on Baseline, then south on Hardy. Turn East on Harvard Drive. Home is second on right on Harvard Drive.
Rooms
Other Rooms Separate Workshop, Great Room, Family Room
Master Bedroom Not split
Den/Bedroom Plus 4
Separate Den/Office Y
Interior
Interior Features 3/4 Bath Master Bdrm
Heating Electric
Cooling Both Refrig & Evap, Ceiling Fan(s)
Flooring Carpet, Laminate, Tile
Fireplaces Type 1 Fireplace, Family Room
Fireplace Yes
Window Features Vinyl Frame,Double Pane Windows
SPA None
Laundry Wshr/Dry HookUp Only
Exterior
Exterior Feature Covered Patio(s), Playground, Screened in Patio(s), Storage, Built-in Barbecue
Garage Spaces 2.0
Garage Description 2.0
Fence Block, Wood
Pool Diving Pool, Private
Utilities Available SRP
Amenities Available Not Managed, None
Waterfront No
Roof Type Composition
Accessibility Zero-Grade Entry
Private Pool Yes
Building
Lot Description Alley, Desert Front, Grass Back, Auto Timer H2O Front, Auto Timer H2O Back
Story 1
Builder Name Unknown
Sewer Public Sewer
Water City Water
Architectural Style Ranch
Structure Type Covered Patio(s),Playground,Screened in Patio(s),Storage,Built-in Barbecue
Schools
Elementary Schools Getz School
Middle Schools Fees College Preparatory Middle School
High Schools Marcos De Niza High School
School District Tempe Union High School District
Others
HOA Fee Include No Fees
Senior Community No
Tax ID 301-04-013
Ownership Fee Simple
Acceptable Financing Cash, Conventional, VA Loan
Horse Property N
Listing Terms Cash, Conventional, VA Loan
Financing Cash
Read Less Info
Want to know what your home might be worth? Contact us for a FREE valuation!

Our team is ready to help you sell your home for the highest possible price ASAP

Copyright 2024 Arizona Regional Multiple Listing Service, Inc. All rights reserved.
Bought with QUEENIE
GET MORE INFORMATION

Partner | Lic# SA575824000






