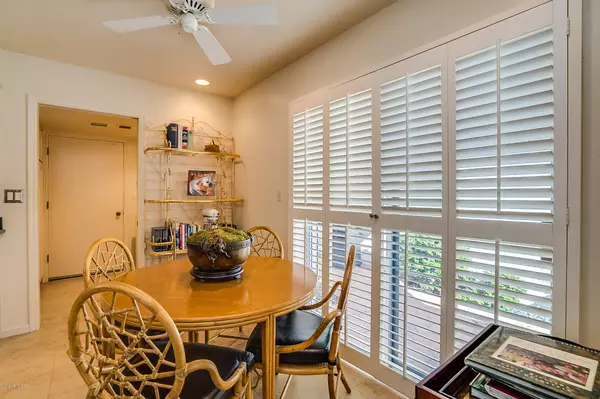$640,000
$654,000
2.1%For more information regarding the value of a property, please contact us for a free consultation.
2 Beds
2 Baths
2,181 SqFt
SOLD DATE : 12/27/2019
Key Details
Sold Price $640,000
Property Type Townhouse
Sub Type Townhouse
Listing Status Sold
Purchase Type For Sale
Square Footage 2,181 sqft
Price per Sqft $293
Subdivision Casabella Patio Homes Lot 1-63 Tr A-F
MLS Listing ID 6000351
Sold Date 12/27/19
Style Contemporary, Spanish
Bedrooms 2
HOA Fees $450/mo
HOA Y/N Yes
Originating Board Arizona Regional Multiple Listing Service (ARMLS)
Year Built 1979
Annual Tax Amount $2,411
Tax Year 2019
Lot Size 6,012 Sqft
Acres 0.14
Property Description
This nicely remodeled 2 bedroom, 2 bath home that includes an office and a spacious den/media room is in the highly sought after community of Casabella, conveniently located to all Scottsdale has to offer. Close to upscale markets, shopping, restaurants, outdoor recreation and the forth-coming Ritz Carlton project; this true turn key home features an interior remodel along with a nicely finished and private backyard dedicated to entertaining. The community's amenities of pool, spa, tennis courts, clubhouse w/ work out facility, along with the low maintenance, landscape and the indoor-outdoor living spaces, combine with the attention to detail, high end finishes and pride of ownership making this a prized home offering the classic, easy-living Arizona lifestyle. Video under photos tab.
Location
State AZ
County Maricopa
Community Casabella Patio Homes Lot 1-63 Tr A-F
Direction From Scottsdale Rd, East on Lincoln Dr to Casabella community entrance on the north side. Gated entrance. Through the gates, third street is Tuckey, the home is on the SW corner,
Rooms
Other Rooms Library-Blt-in Bkcse
Master Bedroom Split
Den/Bedroom Plus 4
Separate Den/Office Y
Interior
Interior Features Walk-In Closet(s), Eat-in Kitchen, No Interior Steps, Roller Shields, Vaulted Ceiling(s), Full Bth Master Bdrm, Separate Shwr & Tub, High Speed Internet
Heating Electric
Cooling Refrigeration
Flooring Carpet, Tile
Fireplaces Type Living Room
Fireplace Yes
Window Features Skylight(s)
SPA Community, Heated, None
Laundry Dryer Included, Inside, Washer Included
Exterior
Exterior Feature Patio, Private Street(s), Private Yard
Garage Attch'd Gar Cabinets, Dir Entry frm Garage, Electric Door Opener, Separate Strge Area
Garage Spaces 2.0
Garage Description 2.0
Fence Block
Pool Community, Heated, None
Community Features Near Bus Stop, Tennis Court(s), Clubhouse, Fitness Center
Utilities Available APS
Amenities Available Management, Rental OK (See Rmks)
Waterfront No
Roof Type Tile, Foam
Building
Lot Description Sprinklers In Rear, Sprinklers In Front, Corner Lot, Desert Back, Desert Front, Cul-De-Sac, Grass Front, Synthetic Grass Back, Auto Timer H2O Front, Auto Timer H2O Back
Story 1
Builder Name Haan Builders
Sewer Public Sewer
Water Pvt Water Company
Architectural Style Contemporary, Spanish
Structure Type Patio, Private Street(s), Private Yard
Schools
Elementary Schools Kiva Elementary School
Middle Schools Mohave Middle School
High Schools Saguaro High School
School District Scottsdale Unified District
Others
HOA Name Casabella
HOA Fee Include Front Yard Maint, Common Area Maint, Garbage Collection, Street Maint
Senior Community No
Tax ID 174-18-041-A
Ownership Condominium
Acceptable Financing Cash, Conventional
Horse Property N
Listing Terms Cash, Conventional
Financing Cash
Read Less Info
Want to know what your home might be worth? Contact us for a FREE valuation!

Our team is ready to help you sell your home for the highest possible price ASAP

Copyright 2024 Arizona Regional Multiple Listing Service, Inc. All rights reserved.
Bought with Coldwell Banker Realty
GET MORE INFORMATION

Partner | Lic# SA575824000






