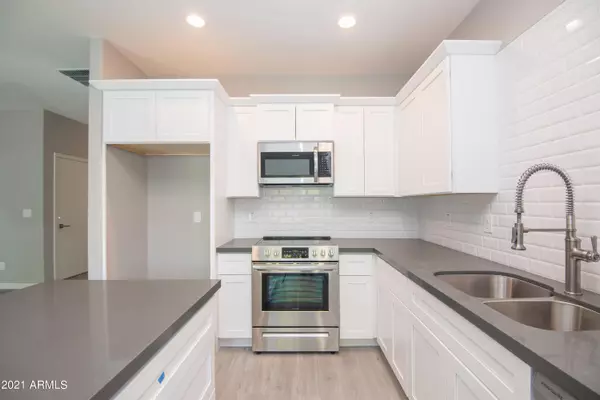$342,000
$330,700
3.4%For more information regarding the value of a property, please contact us for a free consultation.
3 Beds
2 Baths
1,251 SqFt
SOLD DATE : 05/28/2021
Key Details
Sold Price $342,000
Property Type Single Family Home
Sub Type Single Family - Detached
Listing Status Sold
Purchase Type For Sale
Square Footage 1,251 sqft
Price per Sqft $273
Subdivision Highline 2 Estates
MLS Listing ID 6230192
Sold Date 05/28/21
Bedrooms 3
HOA Fees $93/mo
HOA Y/N Yes
Originating Board Arizona Regional Multiple Listing Service (ARMLS)
Year Built 2020
Annual Tax Amount $157
Tax Year 2020
Lot Size 4,005 Sqft
Acres 0.09
Property Description
Now Selling! New South Mountain Gated Community! Upgraded single story builder spec-TACULAR home! This home features beautiful grey quartz countertops, Custom 36'' White Shaker cabinets dressed in brushed nickel pulls, white subway tile backsplash, stainless steel undermount sink, stainless steel appliances, breakfast bar & eat in kitchen. 9ft soaring ceilings, Gorgeous all purpose 48'' vinyl plank flooring & plush carpet! Nice master suite with Beautiful upgraded ceramic tiled shower, clear glass shower door, dual sinks and walk-in closet. Old world paverstone patios & driveways! Includes fully landscaped backyard! Gated community with community pool. This turnkey home has just been completed and can close in 30 days! See offer instructions in private comment section and document tab.
Location
State AZ
County Maricopa
Community Highline 2 Estates
Direction SOUTH ON 7TH AVE 2 BLOCKS TO LEFT ON GARY RD TO RIGHT ON 5TH AVE TO QUICK RIGHT INTO NEW GATED COMMUNITY.
Rooms
Other Rooms Great Room
Den/Bedroom Plus 3
Separate Den/Office N
Interior
Interior Features Eat-in Kitchen, Breakfast Bar, 9+ Flat Ceilings, Kitchen Island, Pantry, 3/4 Bath Master Bdrm, Double Vanity, High Speed Internet
Heating Electric
Cooling Refrigeration
Flooring Carpet, Vinyl
Fireplaces Number No Fireplace
Fireplaces Type None
Fireplace No
Window Features Double Pane Windows
SPA None
Exterior
Exterior Feature Covered Patio(s)
Parking Features Electric Door Opener
Garage Spaces 2.0
Garage Description 2.0
Fence Block
Pool None
Community Features Community Pool, Biking/Walking Path
Utilities Available SRP
Amenities Available Management
Roof Type Tile
Private Pool No
Building
Lot Description Sprinklers In Rear, Sprinklers In Front, Corner Lot, Desert Back, Desert Front, Synthetic Grass Back
Story 1
Builder Name FORDEL CUSTOM HOMES
Sewer Public Sewer
Water City Water
Structure Type Covered Patio(s)
New Construction No
Schools
Elementary Schools Valley View Elementary School
Middle Schools Valley View School
High Schools Cesar Chavez High School
School District Phoenix Union High School District
Others
HOA Name HIGHLINE ESTATES
HOA Fee Include Maintenance Grounds,Front Yard Maint
Senior Community No
Tax ID 300-40-513
Ownership Fee Simple
Acceptable Financing Cash, Conventional, FHA, VA Loan
Horse Property N
Listing Terms Cash, Conventional, FHA, VA Loan
Financing Conventional
Read Less Info
Want to know what your home might be worth? Contact us for a FREE valuation!

Our team is ready to help you sell your home for the highest possible price ASAP

Copyright 2024 Arizona Regional Multiple Listing Service, Inc. All rights reserved.
Bought with Homie
GET MORE INFORMATION

Partner | Lic# SA575824000






