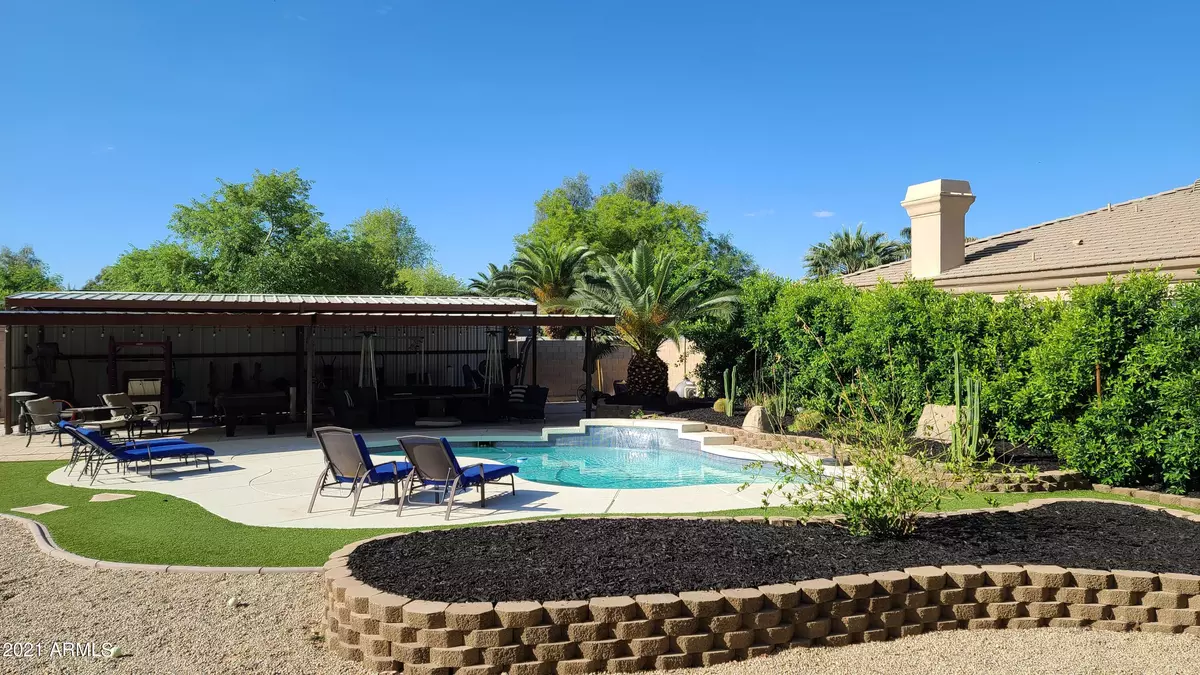$800,000
$749,000
6.8%For more information regarding the value of a property, please contact us for a free consultation.
4 Beds
3 Baths
2,150 SqFt
SOLD DATE : 05/19/2021
Key Details
Sold Price $800,000
Property Type Single Family Home
Sub Type Single Family - Detached
Listing Status Sold
Purchase Type For Sale
Square Footage 2,150 sqft
Price per Sqft $372
Subdivision Shea North Estates
MLS Listing ID 6228260
Sold Date 05/19/21
Style Ranch
Bedrooms 4
HOA Y/N No
Originating Board Arizona Regional Multiple Listing Service (ARMLS)
Year Built 1972
Annual Tax Amount $1,986
Tax Year 2019
Lot Size 0.450 Acres
Acres 0.45
Property Description
Resort style fully furnished backyard with pool to entertain!! Beautifully remodeled home. Situated on just under half an acre w/RV Ramada + Boat parking! (Water & Sewer RV hook-up). Plenty of room to expand on this over-sized lot. Freshly painted exterior & interior w/new roof, & new 2-4 ton AC units. NO HOA! Beautiful tiled floors set on the diagonal, soothing palette, & upgrades at every turn! Brazilian granite kitchen counters, center island, breakfast bar, upgraded lighting, tiled backsplash, under-mount sink, SS appliances, & plethora of handsome wood cabinetry w/hardware. Stunning stone fireplace, ceiling fans, wood window blinds. Master retreat boasts spa-like en suite, granite counter. Indoor and outdoor furniture included. Commercial gym equip available can be sold separately.
Location
State AZ
County Maricopa
Community Shea North Estates
Direction N Tatum Blvd to left on E Mayo Blvd. Right onto N 56th St then left onto E Cactus Rd. Turn right onto N 64th St to address.
Rooms
Other Rooms Family Room
Master Bedroom Split
Den/Bedroom Plus 5
Separate Den/Office Y
Interior
Interior Features Eat-in Kitchen, Breakfast Bar, No Interior Steps, Kitchen Island, Pantry, Double Vanity, Separate Shwr & Tub, High Speed Internet, Granite Counters
Heating Electric, ENERGY STAR Qualified Equipment
Cooling Refrigeration, Programmable Thmstat, Ceiling Fan(s), ENERGY STAR Qualified Equipment
Flooring Carpet, Tile
Fireplaces Type 1 Fireplace
Fireplace Yes
Window Features Vinyl Frame,Double Pane Windows,Low Emissivity Windows
SPA None
Exterior
Exterior Feature Covered Patio(s), Gazebo/Ramada, Patio, Private Yard
Parking Features Dir Entry frm Garage, Electric Door Opener, Extnded Lngth Garage, RV Gate, Side Vehicle Entry, RV Access/Parking, Gated
Garage Spaces 2.0
Garage Description 2.0
Fence Block
Pool Play Pool, Private
Landscape Description Irrigation Back
Utilities Available APS
Amenities Available None
Roof Type Composition,Built-Up
Accessibility Zero-Grade Entry
Private Pool Yes
Building
Lot Description Sprinklers In Rear, Corner Lot, Desert Back, Desert Front, Gravel/Stone Front, Gravel/Stone Back, Synthetic Grass Back, Auto Timer H2O Back, Irrigation Back
Story 1
Builder Name Unknown
Sewer Septic Tank
Water City Water
Architectural Style Ranch
Structure Type Covered Patio(s),Gazebo/Ramada,Patio,Private Yard
New Construction No
Schools
Elementary Schools Sequoya Elementary School
Middle Schools Cocopah Middle School
High Schools Chaparral High School
School District Scottsdale Unified District
Others
HOA Fee Include No Fees
Senior Community No
Tax ID 167-37-009-K
Ownership Fee Simple
Acceptable Financing Cash, Conventional
Horse Property N
Listing Terms Cash, Conventional
Financing Cash
Special Listing Condition Owner/Agent
Read Less Info
Want to know what your home might be worth? Contact us for a FREE valuation!

Our team is ready to help you sell your home for the highest possible price ASAP

Copyright 2024 Arizona Regional Multiple Listing Service, Inc. All rights reserved.
Bought with Coldwell Banker Realty
GET MORE INFORMATION

Partner | Lic# SA575824000






