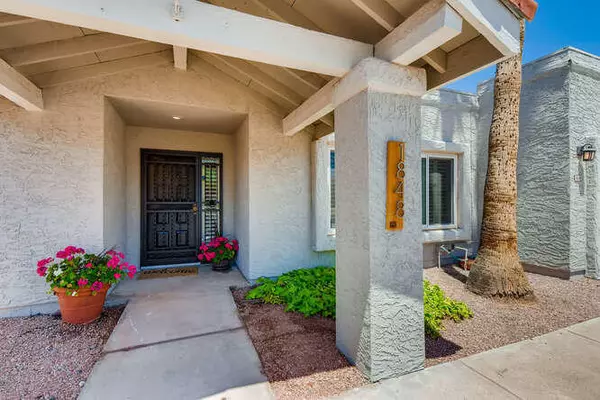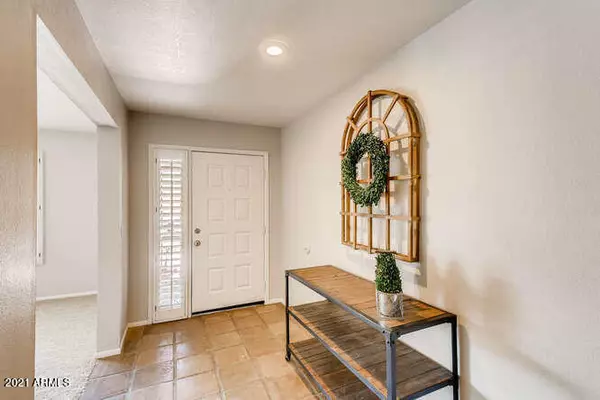$545,000
$525,000
3.8%For more information regarding the value of a property, please contact us for a free consultation.
4 Beds
2 Baths
2,429 SqFt
SOLD DATE : 06/07/2021
Key Details
Sold Price $545,000
Property Type Single Family Home
Sub Type Single Family - Detached
Listing Status Sold
Purchase Type For Sale
Square Footage 2,429 sqft
Price per Sqft $224
Subdivision Mcclintock Manor
MLS Listing ID 6234412
Sold Date 06/07/21
Style Ranch
Bedrooms 4
HOA Y/N No
Originating Board Arizona Regional Multiple Listing Service (ARMLS)
Year Built 1983
Annual Tax Amount $2,706
Tax Year 2020
Lot Size 9,479 Sqft
Acres 0.22
Property Description
Welcome to this charming open concept Tempe home! From the time you step through the front door, the living room and adjoining dining room says, ''Stay a while!'' Continue and this space expands to the family room...kitchen combination, great for the cook who does not want to be separated from family and guests. The expansive kitchen bar is ideal for impromptu meals or buffet service. There is no telling what you will cook up in this large efficiently designed kitchen with ample storage and counter space. The adjoining family room with fire place is great place to sit back and enjoy a cup of coffee and a good book. The large master bedroom with en suite bath and walk-in closet provides a wonderful place to relax at day's end and the two additional bedrooms are perfect for family, guests, in-home office or storage. Fun in the sun! Your Wicker furniture will feel right at home on the large-covered patio and the private backyard with lawn and flowering shrubs provides plenty of space for outdoor living and entertaining. This home boasts, new roof, new HVAC(2020) new windows, newer hot water tank (2019), stainless-steel appliances, newly painted interior and exterior, new carpet and batting cage on side yard with artificial turf. This home is conveniently located to parks, schools, Tempe Marketplace, ASU Campus and 101 and 60 freeways.
Location
State AZ
County Maricopa
Community Mcclintock Manor
Direction East on Southern, South on Los Feliz, West on La Jolla. Home will be on the north side.
Rooms
Other Rooms Great Room, Family Room
Den/Bedroom Plus 4
Separate Den/Office N
Interior
Interior Features Breakfast Bar, No Interior Steps, 3/4 Bath Master Bdrm, Double Vanity
Heating Electric
Cooling Refrigeration
Flooring Carpet, Laminate, Stone
Fireplaces Type 1 Fireplace, Family Room
Fireplace Yes
Window Features Double Pane Windows
SPA None
Laundry Wshr/Dry HookUp Only
Exterior
Exterior Feature Covered Patio(s), Playground, Storage
Garage Dir Entry frm Garage
Garage Spaces 2.0
Garage Description 2.0
Fence Block
Pool None
Utilities Available SRP
Amenities Available None
Waterfront No
Roof Type Tile,Foam
Private Pool No
Building
Lot Description Sprinklers In Rear, Sprinklers In Front, Alley, Desert Front, Gravel/Stone Front, Grass Back
Story 1
Builder Name Unk
Sewer Public Sewer
Water City Water
Architectural Style Ranch
Structure Type Covered Patio(s),Playground,Storage
New Construction Yes
Schools
Elementary Schools Curry Elementary School
Middle Schools Connolly Middle School
High Schools Mcclintock High School
Others
HOA Fee Include No Fees
Senior Community No
Tax ID 133-59-034
Ownership Fee Simple
Acceptable Financing Cash, Conventional, VA Loan
Horse Property N
Listing Terms Cash, Conventional, VA Loan
Financing Conventional
Read Less Info
Want to know what your home might be worth? Contact us for a FREE valuation!

Our team is ready to help you sell your home for the highest possible price ASAP

Copyright 2024 Arizona Regional Multiple Listing Service, Inc. All rights reserved.
Bought with eXp Realty
GET MORE INFORMATION

Partner | Lic# SA575824000






