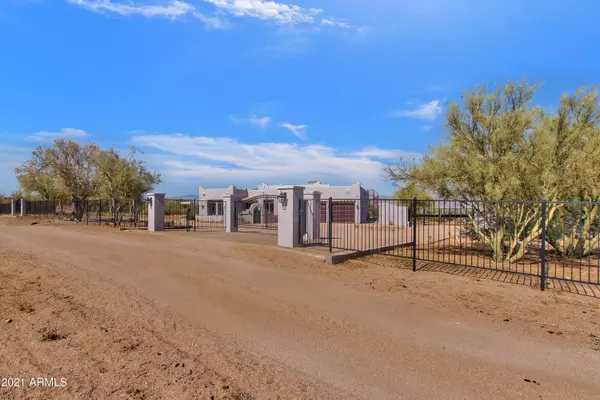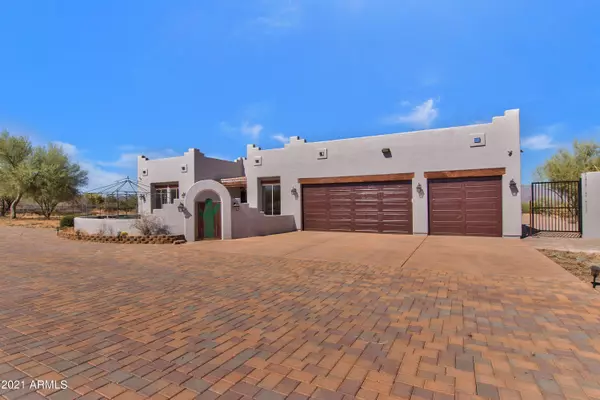$815,000
$820,000
0.6%For more information regarding the value of a property, please contact us for a free consultation.
4 Beds
3.5 Baths
3,528 SqFt
SOLD DATE : 11/04/2021
Key Details
Sold Price $815,000
Property Type Single Family Home
Sub Type Single Family Residence
Listing Status Sold
Purchase Type For Sale
Square Footage 3,528 sqft
Price per Sqft $231
Subdivision M/B
MLS Listing ID 6242940
Sold Date 11/04/21
Style Ranch
Bedrooms 4
HOA Y/N No
Year Built 2000
Annual Tax Amount $1,895
Tax Year 2020
Lot Size 1.917 Acres
Acres 1.92
Property Sub-Type Single Family Residence
Property Description
The minute you arrive at this amazing North Scottsdale home you are greeted with breathtaking Mountain Views. Step into the front courtyard and thru the 8' Solid Wood Doors you have pride of ownership with 16'' slate flooring in living areas and ¾'' hand scraped solid wood flooring in the bedrooms. Bedrooms are split floorplan for your family. Master bathroom has slate walk in shower and custom walk-in closet. Exterior includes New Pavers Front and Back, Energy Efficient Roof Coating, Barn, 27'x49'extended living area with covered patio & outside kitchen that will convey. Oversized 3 car garage with lots of storage. From the
master bedroom you have your own exterior double doors leading to the spiral
staircase for 360 degree views including Bartlett Dam, 4 Peaks and Weavers
Needle along with soaring eagles and hawks. Did I mention this is Horse Property and NO HOA. Bring your Toys! Lots of room for them. See document section for complete list of updates and upgrades.
Location
State AZ
County Maricopa
Community M/B
Area Maricopa
Direction Take Princess /Pima to Dynamite East ( Turns in to Rio Verde ) to 160th Street North to Dixileta East to 161st Way North-1st property on the right side.
Rooms
Other Rooms Great Room, Family Room
Master Bedroom Split
Den/Bedroom Plus 5
Separate Den/Office Y
Interior
Interior Features Granite Counters, Double Vanity, Eat-in Kitchen, 9+ Flat Ceilings, No Interior Steps, Soft Water Loop, Kitchen Island, Pantry, Separate Shwr & Tub
Heating Electric
Cooling Central Air, Ceiling Fan(s), Programmable Thmstat
Flooring Stone, Wood
Fireplaces Type Fire Pit, None
Fireplace No
Window Features Solar Screens
SPA None
Exterior
Exterior Feature Balcony, Storage
Parking Features Garage Door Opener, Extended Length Garage, Circular Driveway, Separate Strge Area
Garage Spaces 3.0
Garage Description 3.0
Fence Wrought Iron
Pool None
Utilities Available SRP
View Mountain(s)
Roof Type Reflective Coating,Built-Up
Porch Covered Patio(s)
Total Parking Spaces 3
Private Pool No
Building
Lot Description Natural Desert Back, Natural Desert Front
Story 1
Builder Name Custom
Sewer Septic Tank
Water Hauled
Architectural Style Ranch
Structure Type Balcony,Storage
New Construction No
Schools
Elementary Schools Horseshoe Trails Elementary School
Middle Schools Sonoran Trails Middle School
High Schools Cactus Shadows High School
School District Cave Creek Unified District
Others
HOA Fee Include No Fees
Senior Community No
Tax ID 219-41-012-G
Ownership Fee Simple
Acceptable Financing Cash, CTL, Conventional, FHA, VA Loan
Horse Property Y
Disclosures Agency Discl Req, Seller Discl Avail
Possession Close Of Escrow
Listing Terms Cash, CTL, Conventional, FHA, VA Loan
Financing Conventional
Read Less Info
Want to know what your home might be worth? Contact us for a FREE valuation!

Our team is ready to help you sell your home for the highest possible price ASAP

Copyright 2025 Arizona Regional Multiple Listing Service, Inc. All rights reserved.
Bought with HomeSmart
GET MORE INFORMATION

Partner | Lic# SA575824000






