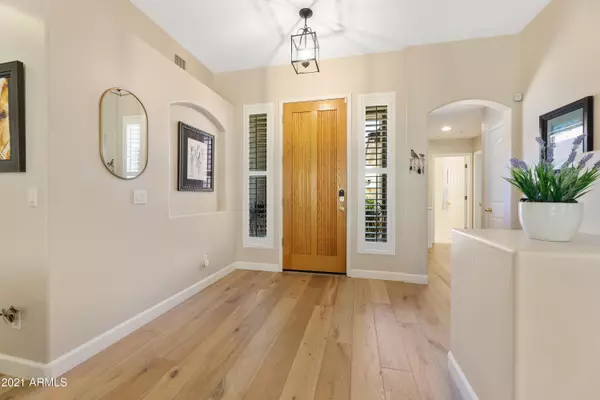$750,000
$749,900
For more information regarding the value of a property, please contact us for a free consultation.
3 Beds
2 Baths
1,854 SqFt
SOLD DATE : 08/06/2021
Key Details
Sold Price $750,000
Property Type Single Family Home
Sub Type Single Family Residence
Listing Status Sold
Purchase Type For Sale
Square Footage 1,854 sqft
Price per Sqft $404
Subdivision Mcdowell Mountain Ranch Parcel P
MLS Listing ID 6246820
Sold Date 08/06/21
Bedrooms 3
HOA Fees $42/qua
HOA Y/N Yes
Year Built 1998
Annual Tax Amount $2,849
Tax Year 2020
Lot Size 7,475 Sqft
Acres 0.17
Property Sub-Type Single Family Residence
Source Arizona Regional Multiple Listing Service (ARMLS)
Property Description
Hurry to see this gorgeous 3 bedroom, 2 bathroom, 3 car garage home in north Scottsdale's popular McDowell Mountain Ranch! Beautifully updated with wood floors, this great room floor plan makes entertaining a cinch! The kitchen boasts quartz countertops, stainless appliances, farm sink, and huge built-in buffet with pull out drawers and tons of storage! Owner's suite has a large walk-in closet, dual vanities with quartz countertops & updated tile flooring. Enjoy your private, spacious backyard with lovely mountain views! Take the paved trails to the community center with heated pool, spa, basketball, tennis/pickleball, & playground. Walk to the Gateway hiking & mountain biking trails. Easy access to shopping, restaurants, entertainment & the 101 fwy. Scottsdale A+ Schools. Welcome Home!
Location
State AZ
County Maricopa
Community Mcdowell Mountain Ranch Parcel P
Direction Head east on Bell Rd. Turn south on 104th St. Left onto Acacia Dr, then right onto 104th Way. Left onto Bahia Dr. Home will be on your left.
Rooms
Other Rooms Great Room
Master Bedroom Split
Den/Bedroom Plus 3
Separate Den/Office N
Interior
Interior Features High Speed Internet, Smart Home, Double Vanity, Eat-in Kitchen, Breakfast Bar, No Interior Steps, Kitchen Island, Full Bth Master Bdrm, Separate Shwr & Tub
Heating Natural Gas
Cooling Central Air
Flooring Carpet, Tile, Wood
Fireplaces Type 1 Fireplace, Gas
Fireplace Yes
Window Features Dual Pane
Appliance Water Purifier
SPA None
Exterior
Parking Features Garage Door Opener
Garage Spaces 3.0
Garage Description 3.0
Fence Block
Pool No Pool
Community Features Golf, Community Spa Htd, Community Pool Htd, Tennis Court(s), Playground, Biking/Walking Path
View Mountain(s)
Roof Type Tile
Porch Covered Patio(s)
Building
Lot Description Desert Front, Grass Back, Auto Timer H2O Front, Auto Timer H2O Back
Story 1
Builder Name Presley
Sewer Public Sewer
Water City Water
New Construction No
Schools
Elementary Schools Desert Canyon Elementary
Middle Schools Desert Canyon Middle School
High Schools Desert Mountain High School
School District Scottsdale Unified District
Others
HOA Name McDowell Mountain
HOA Fee Include Maintenance Grounds
Senior Community No
Tax ID 217-14-742
Ownership Fee Simple
Acceptable Financing Cash, Conventional, FHA, VA Loan
Horse Property N
Listing Terms Cash, Conventional, FHA, VA Loan
Financing Conventional
Read Less Info
Want to know what your home might be worth? Contact us for a FREE valuation!

Our team is ready to help you sell your home for the highest possible price ASAP

Copyright 2025 Arizona Regional Multiple Listing Service, Inc. All rights reserved.
Bought with RE/MAX Fine Properties
GET MORE INFORMATION
Partner | Lic# SA575824000






