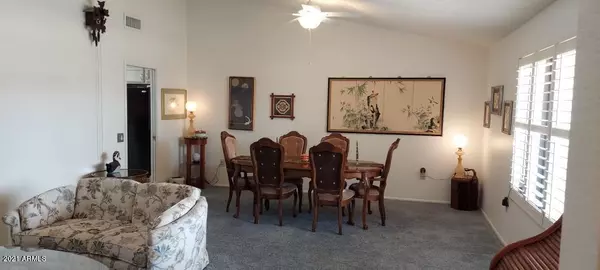$325,000
$298,900
8.7%For more information regarding the value of a property, please contact us for a free consultation.
2 Beds
1.75 Baths
2,020 SqFt
SOLD DATE : 07/20/2021
Key Details
Sold Price $325,000
Property Type Single Family Home
Sub Type Single Family - Detached
Listing Status Sold
Purchase Type For Sale
Square Footage 2,020 sqft
Price per Sqft $160
Subdivision Sun City West Unit 17
MLS Listing ID 6251431
Sold Date 07/20/21
Bedrooms 2
HOA Y/N No
Originating Board Arizona Regional Multiple Listing Service (ARMLS)
Year Built 1983
Annual Tax Amount $1,279
Tax Year 2020
Lot Size 8,800 Sqft
Acres 0.2
Property Description
Say HELLO to a GOOD BUY! Private and ideally located Hopi model with an inviting, covered front entrance, and tasteful curb appeal with sculpted artificial grass front and back. The OWNED SOLAR system affords huge savings. Heritage wood shutters throughout. Laminate wood / neutral tile and carpeting flooring. This home offers 2 large bedrooms, both with generous walk-in closets, 5 ceiling fans, 3 skylights for a light and bright interior, and a welcoming electric fireplace in the living room. Enjoy the large Country Kitchen with white kitchen cabinets, a smooth top stove, and an open concept for plenty of space for family and friends. The Fully shuttered Arizona room /Lanai with replaced window A/C is Approx. 21' X 14' of bonus living space. The backyard is enclosed with wrought iron fencing, open patio space, and plenty of shade for a private place to relax. Additional features include: an H2O Concepts whole house water filtration system, additional garage storage cabinets, recirculating pump on the hot water heater. Everything for COMFORTABLE LIVING in the 'Valley of the Sun'.
Location
State AZ
County Maricopa
Community Sun City West Unit 17
Direction NW on Stardus, L on Skylark, R on Crystal Lake to home
Rooms
Other Rooms Family Room, Arizona RoomLanai
Den/Bedroom Plus 2
Separate Den/Office N
Interior
Interior Features Walk-In Closet(s), Eat-in Kitchen, Drink Wtr Filter Sys, No Interior Steps, Vaulted Ceiling(s), Pantry, 3/4 Bath Master Bdrm, Double Vanity, Tub with Jets, High Speed Internet
Heating Electric
Cooling Refrigeration, Wall/Window Unit(s), Ceiling Fan(s)
Flooring Carpet, Laminate, Tile
Fireplaces Type 1 Fireplace, Living Room
Fireplace Yes
Window Features Skylight(s)
SPA Community, Heated, None
Laundry Inside, Wshr/Dry HookUp Only
Exterior
Exterior Feature Patio, Private Yard
Parking Features Attch'd Gar Cabinets, Dir Entry frm Garage, Electric Door Opener
Garage Spaces 2.0
Garage Description 2.0
Fence Wrought Iron
Pool Community, Heated, None
Community Features Community Media Room, Pool, Golf, Tennis Court(s), Racquetball, Playground, Biking/Walking Path, Clubhouse, Fitness Center
Utilities Available APS
Amenities Available RV Parking
Roof Type Composition
Building
Lot Description Sprinklers In Rear, Sprinklers In Front, Desert Back, Desert Front, Gravel/Stone Front, Gravel/Stone Back, Synthetic Grass Frnt, Synthetic Grass Back, Auto Timer H2O Front, Auto Timer H2O Back
Story 1
Builder Name Del Webb
Sewer Sewer in & Cnctd, Private Sewer
Water Pvt Water Company
Structure Type Patio, Private Yard
New Construction No
Schools
Elementary Schools Adult
Middle Schools Adult
High Schools Adult
School District Out Of Area
Others
HOA Fee Include No Fees
Senior Community Yes
Tax ID 232-10-739
Ownership Fee Simple
Acceptable Financing Cash, Conventional
Horse Property N
Listing Terms Cash, Conventional
Financing Conventional
Special Listing Condition Age Rstrt (See Rmks)
Read Less Info
Want to know what your home might be worth? Contact us for a FREE valuation!

Our team is ready to help you sell your home for the highest possible price ASAP

Copyright 2024 Arizona Regional Multiple Listing Service, Inc. All rights reserved.
Bought with RE/MAX Professionals
GET MORE INFORMATION

Partner | Lic# SA575824000






